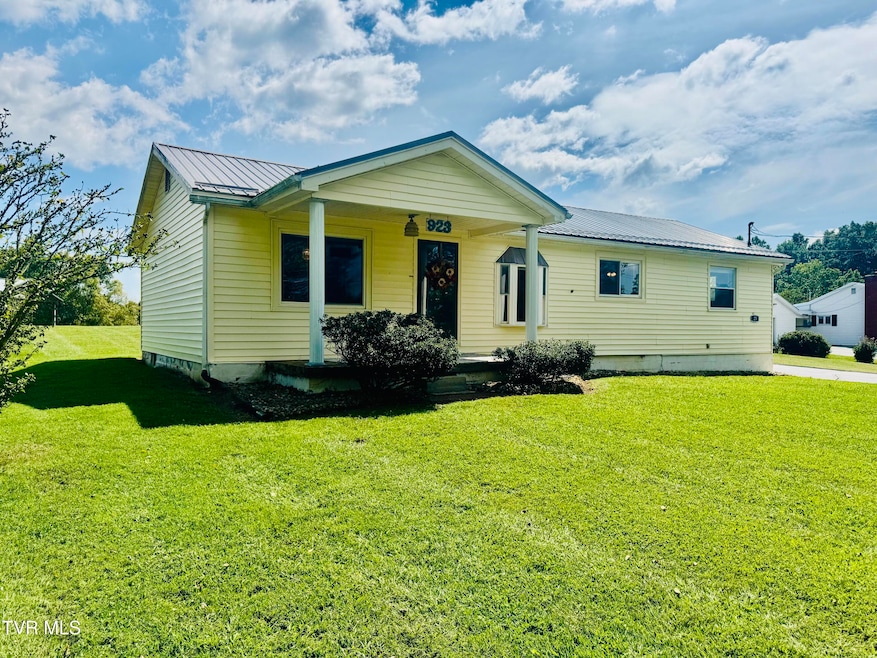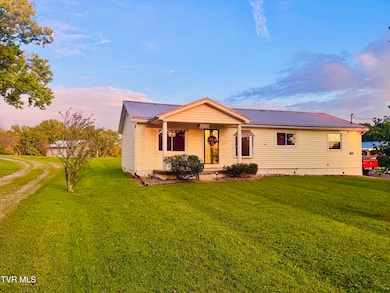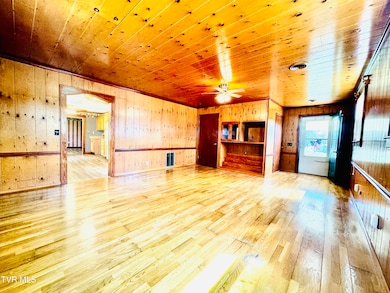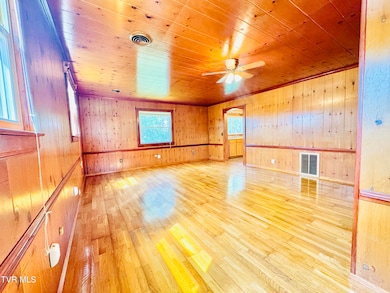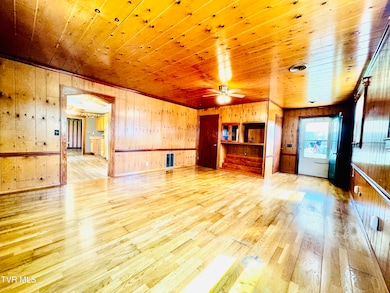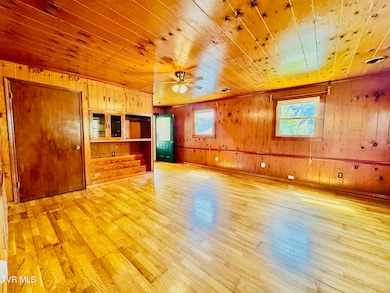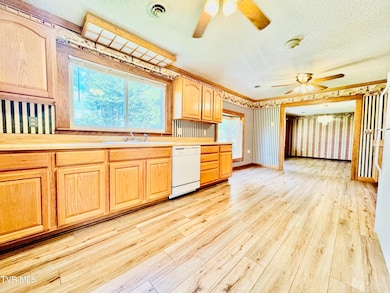923 Muddy Creek Rd Piney Flats, TN 37686
Estimated payment $1,747/month
Highlights
- Barn
- Open Floorplan
- Wood Flooring
- Stables
- Creek or Stream View
- Great Room
About This Home
Just in time for Halloween - Price Improved. Escape to the peace and beauty of country living on 3.8 acres with Muddy Creek flowing gently along the back. Step outside to find a 3-car garage, a barn with 3 horse stalls, a half bath, and space for equipment—plus two additional storage buildings. Whether it's mornings by the creek, evenings on the porch, or working with horses, this property offers the kind of peace, space, and connection that make life truly special. This charming one-level home welcomes you with warmth and character—featuring 2 bedrooms, 1 bath, and a spacious living room with rich wood ceilings that make it feel like home the moment you walk in. The kitchen offers plenty of cabinetry and opens to the dining area, perfect for sharing meals and memories. The full-length basement provides endless possibilities for storage, canning, or creative projects.
No tricks here, just a sweet treat. Schedule your showing today.
Home Details
Home Type
- Single Family
Est. Annual Taxes
- $733
Year Built
- Built in 1930
Lot Details
- 3.8 Acre Lot
- Level Lot
- Property is in average condition
Parking
- 3 Car Detached Garage
- Parking Pad
- Driveway
Home Design
- Block Foundation
- Wood Walls
- Metal Roof
- Vinyl Siding
Interior Spaces
- 1,225 Sq Ft Home
- 1-Story Property
- Open Floorplan
- Ceiling Fan
- Insulated Windows
- Great Room
- Dining Room
- Workshop
- Creek or Stream Views
- Unfinished Basement
- Block Basement Construction
- Washer and Electric Dryer Hookup
Kitchen
- Range
- Dishwasher
Flooring
- Wood
- Carpet
- Laminate
- Concrete
Bedrooms and Bathrooms
- 2 Bedrooms
Home Security
- Storm Doors
- Fire and Smoke Detector
Outdoor Features
- Patio
- Separate Outdoor Workshop
- Shed
- Outbuilding
- Front Porch
Schools
- Holston Elementary School
- Sullivan Middle School
- West Ridge High School
Farming
- Barn
- Pasture
Horse Facilities and Amenities
- Stables
Utilities
- Central Heating and Cooling System
- Septic Tank
Community Details
- No Home Owners Association
- FHA/VA Approved Complex
Listing and Financial Details
- Assessor Parcel Number 080 019.00
- Seller Considering Concessions
Map
Home Values in the Area
Average Home Value in this Area
Tax History
| Year | Tax Paid | Tax Assessment Tax Assessment Total Assessment is a certain percentage of the fair market value that is determined by local assessors to be the total taxable value of land and additions on the property. | Land | Improvement |
|---|---|---|---|---|
| 2024 | $733 | $29,350 | $7,325 | $22,025 |
| 2023 | $706 | $29,350 | $7,325 | $22,025 |
| 2022 | $706 | $29,350 | $7,325 | $22,025 |
| 2021 | $706 | $29,350 | $7,325 | $22,025 |
| 2020 | $740 | $29,350 | $7,325 | $22,025 |
| 2019 | $740 | $28,800 | $7,325 | $21,475 |
| 2018 | $734 | $28,800 | $7,325 | $21,475 |
| 2017 | $734 | $28,800 | $7,325 | $21,475 |
| 2016 | $690 | $26,775 | $7,325 | $19,450 |
| 2014 | $618 | $26,790 | $0 | $0 |
Property History
| Date | Event | Price | List to Sale | Price per Sq Ft |
|---|---|---|---|---|
| 10/23/2025 10/23/25 | Price Changed | $319,931 | -5.9% | $261 / Sq Ft |
| 10/08/2025 10/08/25 | Price Changed | $339,900 | -2.9% | $277 / Sq Ft |
| 09/19/2025 09/19/25 | For Sale | $349,900 | -- | $286 / Sq Ft |
Purchase History
| Date | Type | Sale Price | Title Company |
|---|---|---|---|
| Warranty Deed | $53,500 | -- | |
| Warranty Deed | $53,500 | -- |
Source: Tennessee/Virginia Regional MLS
MLS Number: 9985974
APN: 080-019.00
- 939 Muddy Creek Rd
- 1009 Muddy Creek Rd
- 999 Muddy Creek Rd
- 550 Country View Private Dr
- 304 Rutledge Ln
- 308 Sugar Hollow Trail
- 683 Ridge Dr
- 302 Carol Hill Dr
- 744 Ridge Dr
- 1888 Muddy Creek Rd
- 1876 Muddy Creek Rd
- Tbd Yoakley Rd
- 544 Ethel Beard Rd
- Tbd Old Muddy Creek Rd
- 239 Brown Cir
- 295 Brown Cir
- 0 Ethel Beard Rd
- 355 Holston Dr
- 129 Forest Ln N
- 290 Candy Creek Private Dr
- 248 Cross Anchor Place
- 516 Lakeside Dock Dr Unit 9
- 516 Lakeside Dock Dr
- 4196 Gambrel Oaks
- 124 Charlton Ct
- 225 Huckleberry Rd Unit 6
- 348 River Rd
- 6385 Bristol Hwy
- 1021 Fall Creek Rd Unit 4
- 563 Boring Chapel Rd
- 563 Boring Chapel Rd Unit 12
- 115 Raceday Center Dr Unit F-4
- 5766 Wildlife Cir
- 263 Bethel Dr
- 6319 Kingsport Hwy
- 5009 Emerald Dr
- 5009 Emerald Dr Unit 1
- 152 Gray Station Rd
- 6125 Kingsport Hwy
- 4805 Linda Ct Unit 1
