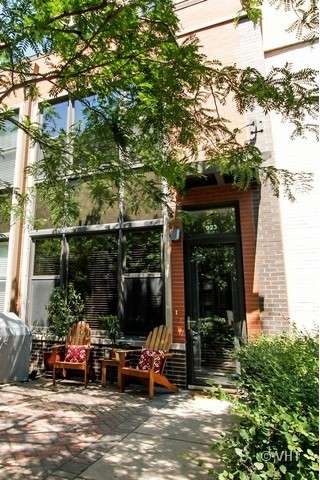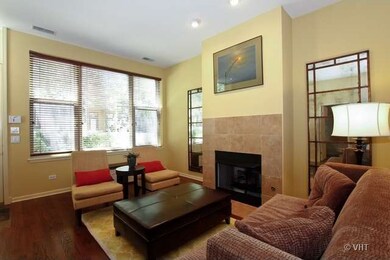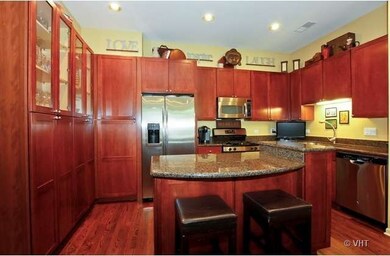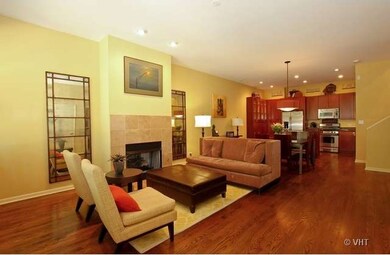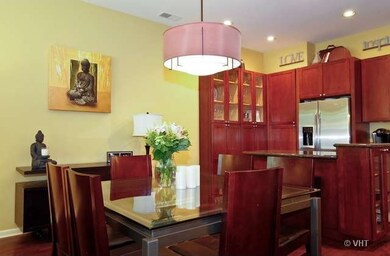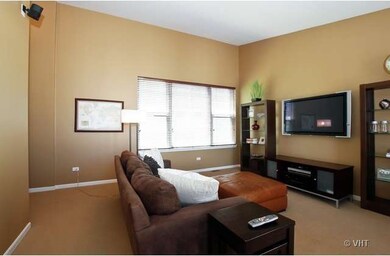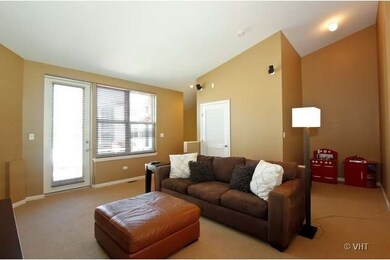
923 N Howe St Unit 923H Chicago, IL 60610
Goose Island NeighborhoodHighlights
- Wood Flooring
- Corner Lot
- Stainless Steel Appliances
- Lincoln Park High School Rated A
- Den
- Detached Garage
About This Home
As of June 2022Huge & Beautifully upgraded N/E Corner, Ex. wide unit in River Village. 2bd 2.5ba. Unit gets great light.Windows on three sides.Huge entertaining spaces including a rf top deck w/city views & large front landscaped patio.Open Kitchen connects to Living room & Dining-room.Lrg 3rd level family room connects to roof deck. Nice finishes throughout! Organized clsts, Laundry rm round this town home out 1 car gar included.
Last Agent to Sell the Property
Mark Fischer
Redfin Corporation License #475125443 Listed on: 07/15/2013

Last Buyer's Agent
Joe Zaja
Kale Realty License #475146651

Townhouse Details
Home Type
- Townhome
Est. Annual Taxes
- $13,458
Year Built
- 2005
Lot Details
- Southern Exposure
- East or West Exposure
HOA Fees
- $352 per month
Parking
- Detached Garage
- Heated Garage
- Garage Door Opener
- Parking Included in Price
- Garage Is Owned
Home Design
- Brick Exterior Construction
Interior Spaces
- Gas Log Fireplace
- Den
- Wood Flooring
Kitchen
- Oven or Range
- Microwave
- Freezer
- Dishwasher
- Stainless Steel Appliances
- Kitchen Island
- Disposal
Bedrooms and Bathrooms
- Primary Bathroom is a Full Bathroom
- Dual Sinks
Laundry
- Dryer
- Washer
Eco-Friendly Details
- North or South Exposure
Utilities
- Forced Air Heating and Cooling System
- Heating System Uses Gas
- Lake Michigan Water
Community Details
- Pets Allowed
Listing and Financial Details
- Homeowner Tax Exemptions
Ownership History
Purchase Details
Purchase Details
Home Financials for this Owner
Home Financials are based on the most recent Mortgage that was taken out on this home.Purchase Details
Home Financials for this Owner
Home Financials are based on the most recent Mortgage that was taken out on this home.Purchase Details
Purchase Details
Home Financials for this Owner
Home Financials are based on the most recent Mortgage that was taken out on this home.Purchase Details
Home Financials for this Owner
Home Financials are based on the most recent Mortgage that was taken out on this home.Purchase Details
Home Financials for this Owner
Home Financials are based on the most recent Mortgage that was taken out on this home.Similar Homes in Chicago, IL
Home Values in the Area
Average Home Value in this Area
Purchase History
| Date | Type | Sale Price | Title Company |
|---|---|---|---|
| Quit Claim Deed | -- | None Listed On Document | |
| Warranty Deed | $650,000 | First American Title | |
| Interfamily Deed Transfer | -- | Attorney | |
| Interfamily Deed Transfer | -- | Non Available | |
| Warranty Deed | $605,000 | Chicago Title | |
| Warranty Deed | $488,000 | First American Title Insuran | |
| Warranty Deed | $521,000 | Multiple |
Mortgage History
| Date | Status | Loan Amount | Loan Type |
|---|---|---|---|
| Previous Owner | $487,500 | New Conventional | |
| Previous Owner | $318,000 | New Conventional | |
| Previous Owner | $465,000 | New Conventional | |
| Previous Owner | $484,000 | Adjustable Rate Mortgage/ARM | |
| Previous Owner | $390,400 | Adjustable Rate Mortgage/ARM | |
| Previous Owner | $417,000 | New Conventional | |
| Previous Owner | $189,500 | Unknown | |
| Previous Owner | $470,054 | Unknown | |
| Previous Owner | $200,080 | Unknown | |
| Previous Owner | $50,000 | Unknown | |
| Previous Owner | $468,190 | Unknown |
Property History
| Date | Event | Price | Change | Sq Ft Price |
|---|---|---|---|---|
| 01/16/2023 01/16/23 | Rented | $4,750 | +5.6% | -- |
| 01/13/2023 01/13/23 | Under Contract | -- | -- | -- |
| 11/26/2022 11/26/22 | For Rent | $4,500 | 0.0% | -- |
| 06/29/2022 06/29/22 | Sold | $650,000 | -3.7% | $650,000 / Sq Ft |
| 05/02/2022 05/02/22 | Pending | -- | -- | -- |
| 04/20/2022 04/20/22 | For Sale | $674,900 | 0.0% | $674,900 / Sq Ft |
| 06/15/2021 06/15/21 | Rented | $4,300 | +2.4% | -- |
| 05/14/2021 05/14/21 | For Rent | $4,200 | 0.0% | -- |
| 09/04/2013 09/04/13 | Sold | $488,000 | -2.2% | $488,000 / Sq Ft |
| 07/23/2013 07/23/13 | Pending | -- | -- | -- |
| 07/15/2013 07/15/13 | For Sale | $499,000 | -- | $499,000 / Sq Ft |
Tax History Compared to Growth
Tax History
| Year | Tax Paid | Tax Assessment Tax Assessment Total Assessment is a certain percentage of the fair market value that is determined by local assessors to be the total taxable value of land and additions on the property. | Land | Improvement |
|---|---|---|---|---|
| 2024 | $13,458 | $66,798 | $20,918 | $45,880 |
| 2023 | $13,119 | $63,787 | $18,699 | $45,088 |
| 2022 | $13,119 | $63,787 | $18,699 | $45,088 |
| 2021 | $12,827 | $63,785 | $18,698 | $45,087 |
| 2020 | $11,485 | $51,556 | $16,194 | $35,362 |
| 2019 | $11,297 | $56,227 | $16,194 | $40,033 |
| 2018 | $11,107 | $56,227 | $16,194 | $40,033 |
| 2017 | $9,195 | $42,715 | $12,820 | $29,895 |
| 2016 | $8,555 | $42,715 | $12,820 | $29,895 |
| 2015 | $7,827 | $42,715 | $12,820 | $29,895 |
| 2014 | $6,663 | $35,911 | $9,716 | $26,195 |
| 2013 | $6,053 | $35,911 | $9,716 | $26,195 |
Agents Affiliated with this Home
-

Seller's Agent in 2023
Michael Rosenblum
Berkshire Hathaway HomeServices Chicago
(312) 286-1634
3 in this area
183 Total Sales
-
N
Buyer's Agent in 2023
Non Member
NON MEMBER
-

Seller's Agent in 2022
Michael Wade
Jameson Sotheby's Intl Realty
(312) 882-4530
9 in this area
54 Total Sales
-
R
Buyer's Agent in 2021
Russell Burton
Compass
(773) 710-1027
1 in this area
127 Total Sales
-
M
Seller's Agent in 2013
Mark Fischer
Redfin Corporation
-
J
Buyer's Agent in 2013
Joe Zaja
Kale Realty
Map
Source: Midwest Real Estate Data (MRED)
MLS Number: MRD08394693
APN: 17-04-322-022-1182
- 900 N Kingsbury St Unit 861
- 900 N Kingsbury St Unit 967
- 900 N Kingsbury St Unit 835
- 900 N Kingsbury St Unit 878
- 931 N Kingsbury St
- 933 N Kingsbury St
- 939 N Kingsbury St
- 1000 N Kingsbury St Unit 102
- 845 N Kingsbury St Unit 302
- 906 N Larrabee St Unit A
- 925 N Larrabee St Unit 4S
- 1008 N Larrabee St Unit 2S
- 1018 N Larrabee St Unit 5S
- 1018 N Larrabee St Unit 3S
- 758 N Larrabee St Unit 409
- 758 N Larrabee St Unit 832
- 758 N Larrabee St Unit 830
- 758 N Larrabee St Unit 826
- 758 N Larrabee St Unit 731
- 500 W Superior St Unit 1804
