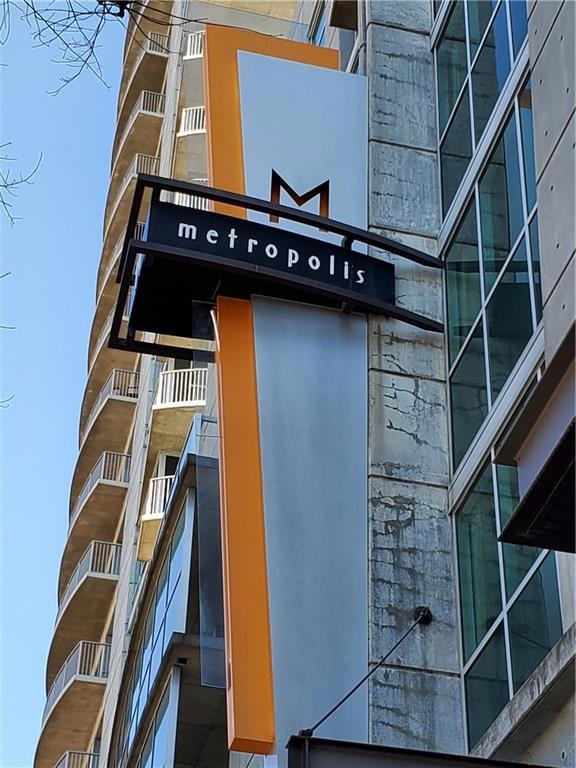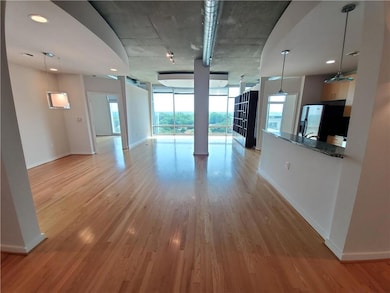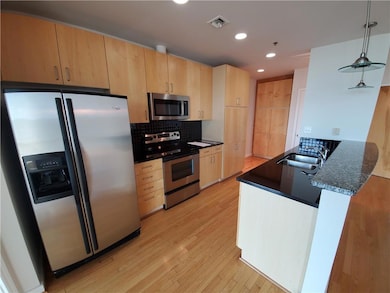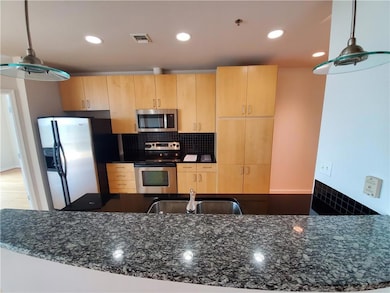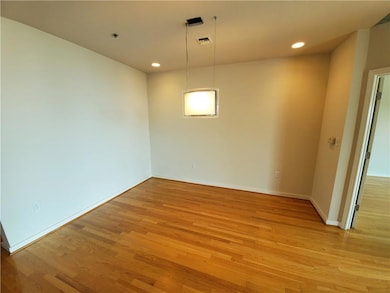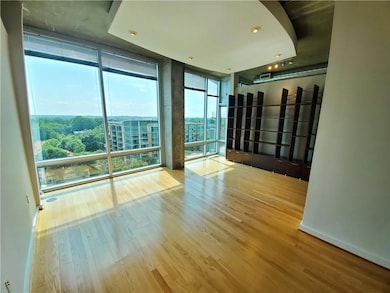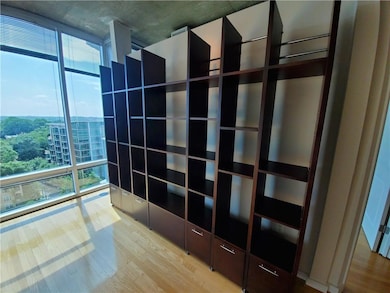Metropolis 923 Peachtree St NE Unit 1036 Atlanta, GA 30309
Midtown Atlanta NeighborhoodHighlights
- Concierge
- 4-minute walk to Midtown
- In Ground Pool
- Midtown High School Rated A+
- Fitness Center
- 3-minute walk to 10th Street Park
About This Home
Live where others only dream of living – in the beautiful, cutting-edge Metropolis on Peachtree Street in Midtown Atlanta!
This immaculate 2 bedroom, 2 bath loft on the 10th floor is ONE OF A KIND with AMAZING views of Midtown. It’s central to midtown attractions and within easy walking distant to Piedmont Park, the Fox Theatre, the Federal Reserve Bldg, and lots of Midtown Atlanta restaurants/bars. Upgrades throughout including beautiful hardwood floors, 10’ high ceilings, floor-to-ceiling windows, moldings, granite, SS appliances, custom closets, built-in office and TWO balconies! 2 Beautiful tiled bathrooms w/ tub/shower combos PLUS Washer and Dryer included. Pets negotiable (IF APPROVED - $500 Pet Deposit of which $300 is NON refundable per pet).
Wonderful building amenities including 24 hour Concierge, 3⁄4 acre terrace garden, pool, fitness room, private club and theatre room. Upscale retail shops, Spa, and dining/restaurants on the ground floor. 2 ASSIGNED, covered, secured parking.
Monthly flat rate fee of $80.00/person) or $110.00/2 people for water, sewer and trash.
We look forward to having you as a tenant!
Condo Details
Home Type
- Condominium
Est. Annual Taxes
- $11,218
Year Built
- Built in 2003
Lot Details
- Two or More Common Walls
Parking
- 2 Car Garage
- Secured Garage or Parking
- Assigned Parking
Home Design
- Four Sided Brick Exterior Elevation
Interior Spaces
- 1,433 Sq Ft Home
- 1-Story Property
- Ceiling height of 10 feet on the main level
- Ceiling Fan
- Insulated Windows
- Great Room
- Formal Dining Room
Kitchen
- Open to Family Room
- Breakfast Bar
- Electric Range
- Microwave
- Dishwasher
- Solid Surface Countertops
- Wood Stained Kitchen Cabinets
- Disposal
Flooring
- Wood
- Ceramic Tile
Bedrooms and Bathrooms
- 2 Main Level Bedrooms
- Split Bedroom Floorplan
- 2 Full Bathrooms
- Bathtub and Shower Combination in Primary Bathroom
Laundry
- Laundry in Bathroom
- Dryer
- Washer
Home Security
Accessible Home Design
- Accessible Elevator Installed
- Accessible Hallway
- Accessible Doors
- Accessible Entrance
Outdoor Features
- In Ground Pool
Location
- Property is near public transit
- Property is near shops
Schools
- Morningside- Elementary School
- David T Howard Middle School
- Midtown High School
Utilities
- Central Heating and Cooling System
- Electric Water Heater
- High Speed Internet
- Phone Available
- Cable TV Available
Listing and Financial Details
- Security Deposit $3,195
- $300 Move-In Fee
- 12 Month Lease Term
- $100 Application Fee
- Assessor Parcel Number 17 010600083763
Community Details
Overview
- Application Fee Required
- High-Rise Condominium
- Metropolis Subdivision
Amenities
- Concierge
Recreation
- Park
Pet Policy
- Call for details about the types of pets allowed
- Pet Deposit $500
Security
- Card or Code Access
- Gated Community
- Fire and Smoke Detector
- Fire Sprinkler System
Map
About Metropolis
Source: First Multiple Listing Service (FMLS)
MLS Number: 7607215
APN: 17-0106-0008-376-3
- 923 Peachtree St NE Unit 932
- 923 Peachtree St NE Unit 1238
- 943 Peachtree St NE Unit 902
- 943 Peachtree St NE Unit 814
- 943 Peachtree St NE Unit 716
- 943 Peachtree St NE Unit 2001
- 943 Peachtree St NE Unit 1518
- 943 Peachtree St NE Unit 1708
- 943 Peachtree St NE Unit 1010
- 923 Peachtree St NE Unit 1625
- 923 Peachtree St NE Unit 939
- 923 Peachtree St NE Unit 930
- 943 Peachtree St NE Unit 2009
- 955 Juniper St NE Unit 4127
- 955 Juniper St NE Unit 3331
