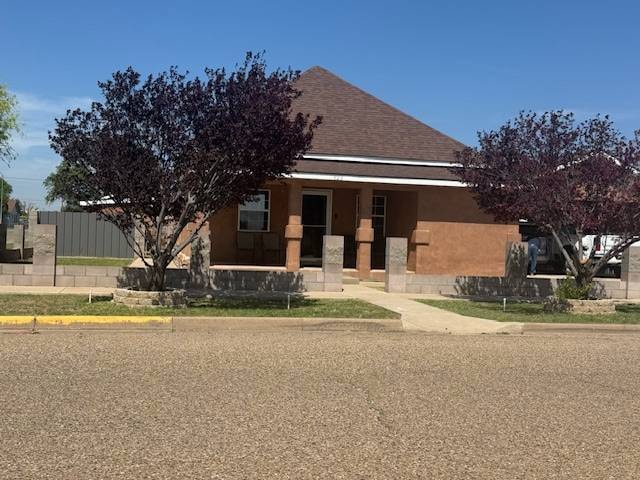923 S Adams St TucuMcAri, NM 88401
Estimated payment $1,582/month
Highlights
- Open Floorplan
- Fireplace
- Corner Lot
- Spanish Architecture
- Bonus Room
- Great Room
About This Home
This beautiful home sits on a 75x142 corner lot. The home has 1498 sq.ft..M/L, 3 bedrooms and 2 baths. The home has a large covered front porch to sit in the morning or the evening. Then you walk into the living area with tile floor, electric fireplace that is open to the dining area and kitchen. The master is large with a large walk in closet. The kitchen has been redone with an abundance of cabinets and a large lit pantry. The main bathroom has been redone with modern fixtures and lovely tile around the shower and bathtub area. The 2nd bedroom is a good size with also a walk in closet. The 3rd bedroom is smaller with a nice size closet. The bonus room is large and plenty of room for a media room, man cave, toy room just about anything you desire. The bathroom has been completely redone with also a tiled shower/bath. The home has all new windows. There is a attached garage with enough room for 3 cars. There are 2 large carports and a 12x16 storage unit. There is also a side patio that is covered and fenced for privacy. The home is fully fenced, in the back area and ready for you to put your own touch in the front. The home has central heat and air, new plumbing, updated electrical. The back area has a large entry gate for your RV. This home has been completely redone front to back. There are to many amenities to list. CALL FOR YOUR PRIVATE SHOWING TODAY!!!!
Home Details
Home Type
- Single Family
Year Renovated
- 2023
Lot Details
- Fenced
- Corner Lot
- Landscaped with Trees
Parking
- 3 Car Attached Garage
- Driveway
Home Design
- Spanish Architecture
- Asphalt Roof
- Stucco
Interior Spaces
- 1,498 Sq Ft Home
- Open Floorplan
- Fireplace
- Great Room
- Living Room
- Dining Room
- Bonus Room
- Laundry Room
Kitchen
- Oven
- Dishwasher
Flooring
- Carpet
- Tile
Bedrooms and Bathrooms
- 3 Bedrooms
- Walk-In Closet
- 2 Full Bathrooms
Additional Features
- Porch
- Forced Air Heating and Cooling System
Community Details
- Barnes Subdivision
Map
Home Values in the Area
Average Home Value in this Area
Tax History
| Year | Tax Paid | Tax Assessment Tax Assessment Total Assessment is a certain percentage of the fair market value that is determined by local assessors to be the total taxable value of land and additions on the property. | Land | Improvement |
|---|---|---|---|---|
| 2024 | -- | $22,820 | $3,817 | $19,003 |
| 2023 | -- | $22,820 | $3,817 | $19,003 |
| 2022 | $0 | $22,820 | $3,817 | $19,003 |
| 2021 | $102 | $22,151 | $3,705 | $18,446 |
| 2020 | -- | $21,506 | $3,597 | $17,909 |
| 2019 | -- | $20,879 | $3,492 | $17,387 |
| 2018 | -- | $20,272 | $3,391 | $16,881 |
| 2017 | -- | $19,680 | $3,292 | $16,388 |
| 2016 | -- | $19,106 | $3,196 | $15,910 |
| 2015 | -- | $18,550 | $3,103 | $15,447 |
| 2013 | -- | $54,034 | $9,038 | $44,996 |
Property History
| Date | Event | Price | Change | Sq Ft Price |
|---|---|---|---|---|
| 09/05/2025 09/05/25 | For Sale | $250,000 | 0.0% | $167 / Sq Ft |
| 07/23/2025 07/23/25 | Pending | -- | -- | -- |
| 06/03/2025 06/03/25 | For Sale | $250,000 | -- | $167 / Sq Ft |
Purchase History
| Date | Type | Sale Price | Title Company |
|---|---|---|---|
| Joint Tenancy Deed | -- | Fts |
Mortgage History
| Date | Status | Loan Amount | Loan Type |
|---|---|---|---|
| Open | $70,000 | VA | |
| Closed | $47,000 | New Conventional |
Source: My State MLS
MLS Number: 11509892
APN: R003564
- 816 S 2nd St
- 1008 S Jackson St
- 1321 S 3rd St
- 1314 S 4th St
- 513 S 4th St
- 1516 S 2nd St
- 1606 S 1st St
- 1523 S 3rd St
- 615 W Route 66 Blvd
- 1914 S 3rd St
- 2201 S 2nd St
- 1911 S 7th St
- 415 E Washington Ave
- 2109 S 8th St
- 523 W Washington Ave
- 2020 S 10th St
- 1618 E Route 66 Blvd
- 823 W Miel de Luna Ave
- 1003 S Saratoga St
- 1102 S Saratoga St







