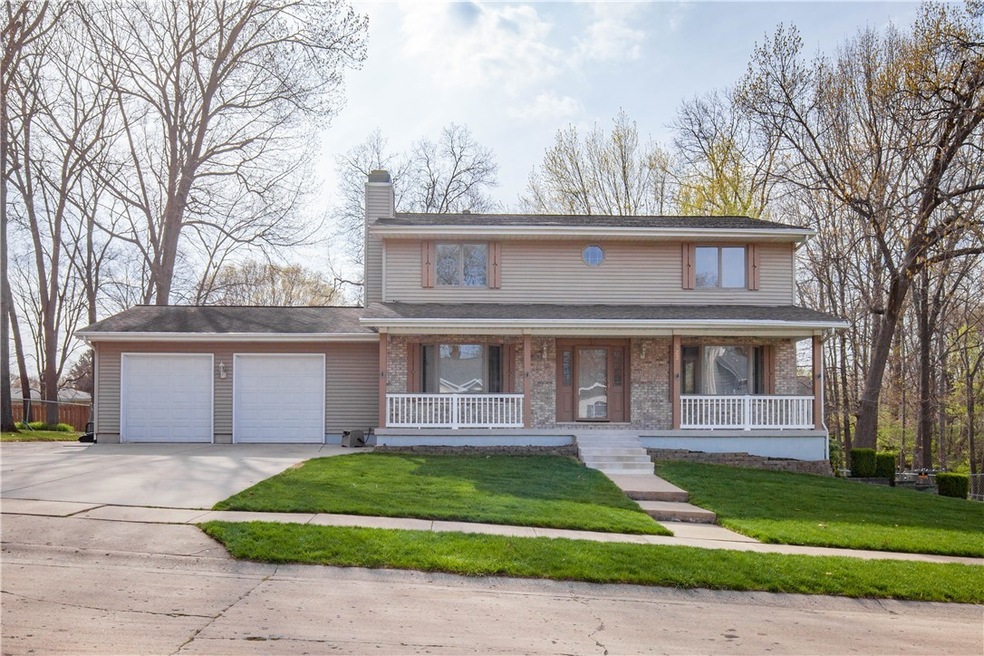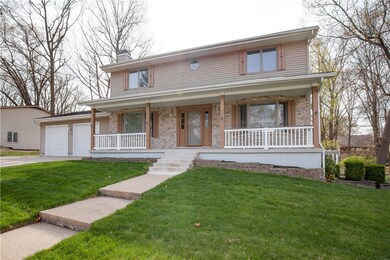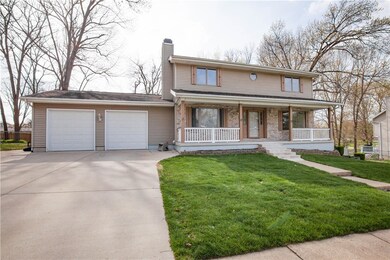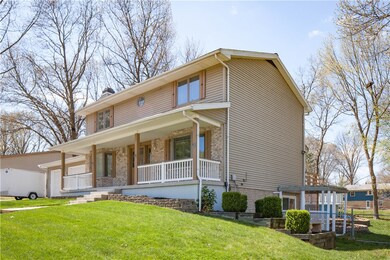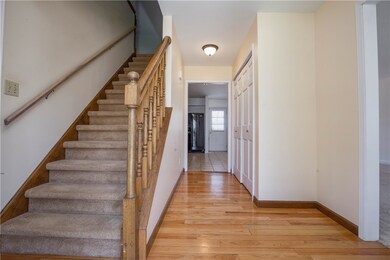
923 S Cedar Hill Dr Decatur, IL 62521
Bayview NeighborhoodEstimated Value: $213,017 - $265,000
Highlights
- Above Ground Pool
- Traditional Architecture
- Front Porch
- Deck
- Fenced Yard
- 2 Car Attached Garage
About This Home
As of June 2021Welcome to Cedar Hill Drive where you’ll enjoy being tucked away in this well-kept neighborhood while being conveniently located and only minutes from the NEW Montessori School! This home has timeless curb appeal with a full front porch, double bay windows, and symmetrical design. Step inside and you’ll be greeted by wood floors in the spacious foyer that opens to the large family room, flex room, and kitchen. The flex room has a wood-burning fireplace and could be a living room, office, play area…whatever YOU need! Kitchen features an ISLAND, PANTRY and opens directly onto the two-tiered DECK overlooking the backyard that is fully FENCED with a double gate, has a storage SHED, and a POOL that is ready to enjoy all summer long! Upstairs you’ll find the owner’s suite with 3 additional large bedrooms and downstairs you’ll love the huge finished WALK OUT BASEMENT and ample storage! There's a bathroom on all 3 levels of this clean, move-in ready home. A great value for a great home!
Home Details
Home Type
- Single Family
Est. Annual Taxes
- $4,768
Year Built
- Built in 1981
Lot Details
- 0.27 Acre Lot
- Fenced Yard
- Fenced
- Property is zoned R-2
Parking
- 2 Car Attached Garage
Home Design
- Traditional Architecture
- Brick Exterior Construction
- Shingle Roof
- Vinyl Siding
Interior Spaces
- 2-Story Property
- Wood Burning Fireplace
- Family Room with Fireplace
- Finished Basement
- Basement Fills Entire Space Under The House
Kitchen
- Range
- Microwave
- Dishwasher
- Kitchen Island
- Disposal
Bedrooms and Bathrooms
- 4 Bedrooms
- En-Suite Primary Bedroom
Laundry
- Dryer
- Washer
Outdoor Features
- Above Ground Pool
- Deck
- Shed
- Front Porch
Utilities
- Whole House Fan
- Central Air
- Heating System Uses Gas
- Gas Water Heater
Community Details
- Country Club Estate 2Nd Add Subdivision
Listing and Financial Details
- Assessor Parcel Number 09-13-20-101-009
Ownership History
Purchase Details
Home Financials for this Owner
Home Financials are based on the most recent Mortgage that was taken out on this home.Purchase Details
Home Financials for this Owner
Home Financials are based on the most recent Mortgage that was taken out on this home.Purchase Details
Similar Homes in Decatur, IL
Home Values in the Area
Average Home Value in this Area
Purchase History
| Date | Buyer | Sale Price | Title Company |
|---|---|---|---|
| Woodcock Beth | $180,000 | None Available | |
| Petersen Candy Kay | $150,000 | None Available | |
| -- | $117,000 | -- |
Mortgage History
| Date | Status | Borrower | Loan Amount |
|---|---|---|---|
| Open | Woodcock Beth | $176,739 | |
| Previous Owner | Petersen Bret R | $138,000 | |
| Previous Owner | Petersen Bret R | $28,000 | |
| Previous Owner | Petersen Bret R | $13,000 | |
| Previous Owner | Petersen Candy Kay | $120,000 |
Property History
| Date | Event | Price | Change | Sq Ft Price |
|---|---|---|---|---|
| 06/11/2021 06/11/21 | Sold | $180,000 | +1.1% | $59 / Sq Ft |
| 04/20/2021 04/20/21 | Pending | -- | -- | -- |
| 04/20/2021 04/20/21 | For Sale | $178,000 | -- | $58 / Sq Ft |
Tax History Compared to Growth
Tax History
| Year | Tax Paid | Tax Assessment Tax Assessment Total Assessment is a certain percentage of the fair market value that is determined by local assessors to be the total taxable value of land and additions on the property. | Land | Improvement |
|---|---|---|---|---|
| 2023 | $5,380 | $59,966 | $7,576 | $52,390 |
| 2022 | $5,133 | $56,384 | $7,124 | $49,260 |
| 2021 | $4,858 | $53,452 | $6,753 | $46,699 |
| 2020 | $4,768 | $51,087 | $6,455 | $44,632 |
| 2019 | $4,768 | $51,087 | $6,455 | $44,632 |
| 2018 | $4,598 | $49,968 | $6,314 | $43,654 |
| 2017 | $4,545 | $49,351 | $6,236 | $43,115 |
| 2016 | $4,795 | $51,589 | $6,232 | $45,357 |
| 2015 | $4,569 | $50,927 | $6,152 | $44,775 |
| 2014 | $4,283 | $50,927 | $6,152 | $44,775 |
| 2013 | $4,267 | $50,927 | $6,152 | $44,775 |
Agents Affiliated with this Home
-
Aimee Dial
A
Seller's Agent in 2021
Aimee Dial
Brinkoetter, Realtors
(256) 560-5056
2 in this area
31 Total Sales
-
Brandon Barney

Buyer's Agent in 2021
Brandon Barney
Keller Williams Revolution
(217) 620-9102
4 in this area
230 Total Sales
Map
Source: Central Illinois Board of REALTORS®
MLS Number: 6210792
APN: 09-13-20-101-009
- 993 S Cedar Hill Dr
- 13 Circle Dr
- 53 Norwood Dr
- 3506 E Leafdale Ave
- 3319 E Oakwood Ave
- 4422 Mount Vernon Place
- 3223 E Oakwood Ave
- 1172 Buckeye Ln
- 3254 E Fulton Ave
- 3234 E Fulton Ave
- 1827 S Albany Ct
- 1745 S 44th St
- 4904 E Baker Woods Ln
- 1968 S Baltimore Ave
- 4907 E Hayden Dr
- 737 S Airport Rd
- 360 N 34th St
- 2839 E Wood St
- 2007 S Windsor Rd
- 175 N Airport Rd
- 923 S Cedar Hill Dr
- 953 S Cedar Hill Dr
- 903 S Cedar Hill Dr
- 18 Circle Dr
- 17 Circle Dr
- 973 S Cedar Hill Dr
- 19 Circle Dr
- 926 S Cedar Hill Dr
- 891 S Cedar Hill Dr
- 956 S Cedar Hill Dr
- 906 S Cedar Hill Dr
- 966 S Cedar Hill Dr
- 983 S Cedar Hill Dr
- 16 Circle Dr
- 871 S Cedar Hill Dr
- 976 S Cedar Hill Dr
- 874 S Cedar Hill Dr
- 929 S Pine Hill Dr
- 939 S Pine Hill Dr
- 15 Circle Dr
