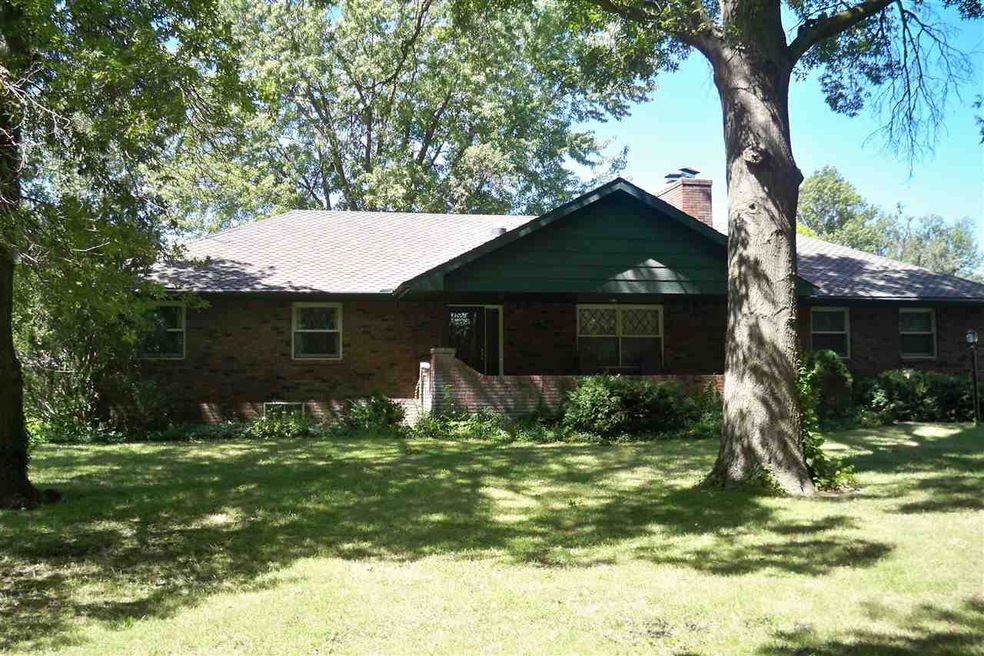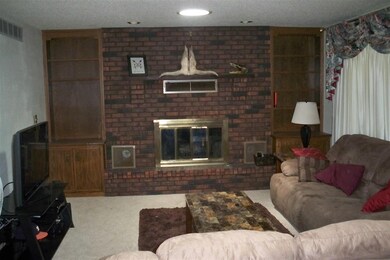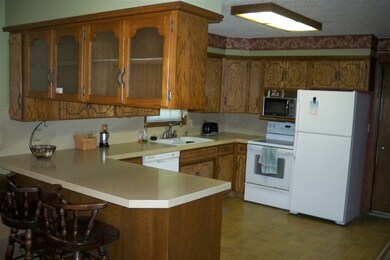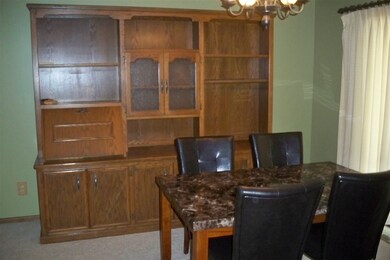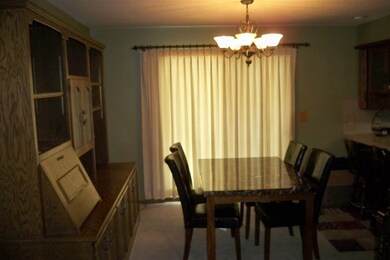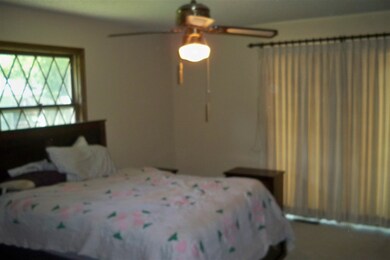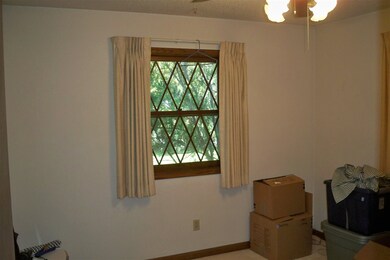
923 Santa fe St Newton, KS 67114
Highlights
- Deck
- Wooded Lot
- Corner Lot
- Family Room with Fireplace
- Ranch Style House
- Game Room
About This Home
As of May 2025Very solid brick home in one of Newton's most desireable neighborhoods on a large corner lot with well. This home features nice large rooms throughout. 3 bedrooms, 3 baths, 2 fireplaces, dining area w/ built-in cabinets. Lots of custom cabinetry. Basement has tons of room for fun space. Covered front porch for these beautiful fall evenings. 3 car garage.
Last Agent to Sell the Property
Berkshire Hathaway PenFed Realty License #00044052 Listed on: 09/01/2016
Home Details
Home Type
- Single Family
Est. Annual Taxes
- $2,957
Year Built
- Built in 1981
Lot Details
- 0.41 Acre Lot
- Wood Fence
- Corner Lot
- Irrigation
- Wooded Lot
Home Design
- Ranch Style House
- Frame Construction
- Composition Roof
Interior Spaces
- Ceiling Fan
- Multiple Fireplaces
- Fireplace With Gas Starter
- Attached Fireplace Door
- Window Treatments
- Family Room with Fireplace
- Living Room with Fireplace
- Formal Dining Room
- Game Room
Kitchen
- Oven or Range
- Range Hood
- Dishwasher
- Disposal
Bedrooms and Bathrooms
- 3 Bedrooms
- En-Suite Primary Bedroom
- 3 Full Bathrooms
- Shower Only
Laundry
- Laundry on main level
- Dryer
- Washer
- 220 Volts In Laundry
Finished Basement
- Basement Fills Entire Space Under The House
- Finished Basement Bathroom
Home Security
- Storm Windows
- Storm Doors
Parking
- 3 Car Attached Garage
- Garage Door Opener
Outdoor Features
- Deck
- Rain Gutters
Schools
- Sunset Elementary School
- Newton High School
Utilities
- Forced Air Heating and Cooling System
- Heating System Uses Gas
- Septic Tank
Community Details
- Grabers Subdivision
Listing and Financial Details
- Assessor Parcel Number 20079-094-18-0-10-13-001.00-0
Ownership History
Purchase Details
Purchase Details
Home Financials for this Owner
Home Financials are based on the most recent Mortgage that was taken out on this home.Similar Homes in Newton, KS
Home Values in the Area
Average Home Value in this Area
Purchase History
| Date | Type | Sale Price | Title Company |
|---|---|---|---|
| Warranty Deed | -- | -- | |
| Deed | $144,000 | -- |
Property History
| Date | Event | Price | Change | Sq Ft Price |
|---|---|---|---|---|
| 05/30/2025 05/30/25 | Sold | -- | -- | -- |
| 04/14/2025 04/14/25 | Pending | -- | -- | -- |
| 04/11/2025 04/11/25 | For Sale | $290,000 | +93.3% | $115 / Sq Ft |
| 12/29/2016 12/29/16 | Sold | -- | -- | -- |
| 10/17/2016 10/17/16 | Pending | -- | -- | -- |
| 09/01/2016 09/01/16 | For Sale | $150,000 | -- | $60 / Sq Ft |
Tax History Compared to Growth
Tax History
| Year | Tax Paid | Tax Assessment Tax Assessment Total Assessment is a certain percentage of the fair market value that is determined by local assessors to be the total taxable value of land and additions on the property. | Land | Improvement |
|---|---|---|---|---|
| 2024 | $3,945 | $22,885 | $1,742 | $21,143 |
| 2023 | $3,673 | $20,762 | $1,501 | $19,261 |
| 2022 | $3,259 | $18,564 | $1,501 | $17,063 |
| 2021 | $3,032 | $17,940 | $1,501 | $16,439 |
| 2020 | $2,965 | $17,699 | $1,501 | $16,198 |
| 2019 | $2,926 | $17,503 | $1,501 | $16,002 |
| 2018 | $2,848 | $16,775 | $1,501 | $15,274 |
| 2017 | $2,758 | $16,560 | $1,501 | $15,059 |
| 2016 | $3,196 | $19,665 | $1,501 | $18,164 |
| 2015 | $2,993 | $19,286 | $1,501 | $17,785 |
| 2014 | $2,894 | $19,286 | $1,501 | $17,785 |
Agents Affiliated with this Home
-
A
Seller's Agent in 2025
Aimee Monares
RE/MAX Associates
-
A
Seller's Agent in 2016
Arlan Newell
Berkshire Hathaway PenFed Realty
-
S
Buyer's Agent in 2016
Suzanne Wiens
Berkshire Hathaway PenFed Realty
Map
Source: South Central Kansas MLS
MLS Number: 525072
APN: 094-18-0-10-13-001.00-0
- 1100 Grandview Ave
- 620 W Broadway St
- 1219 Berry Ave
- 1320 Grandview Ave
- 719 W 5th St
- 409 W 5th St
- 1500 Terrace Dr
- 1317 W 9th St
- 1508 Terrace Dr
- 701 W 17th St
- 1001 W 17th St
- 1410 W Broadway St
- 1005 W 17th St
- 1009 W 17th St
- 1013 W 17th St
- 1416 W 6th St
- 209 W 15th St
- 313 Alice Ave
- 309 Alice Ave
- 605 Normandy Rd
