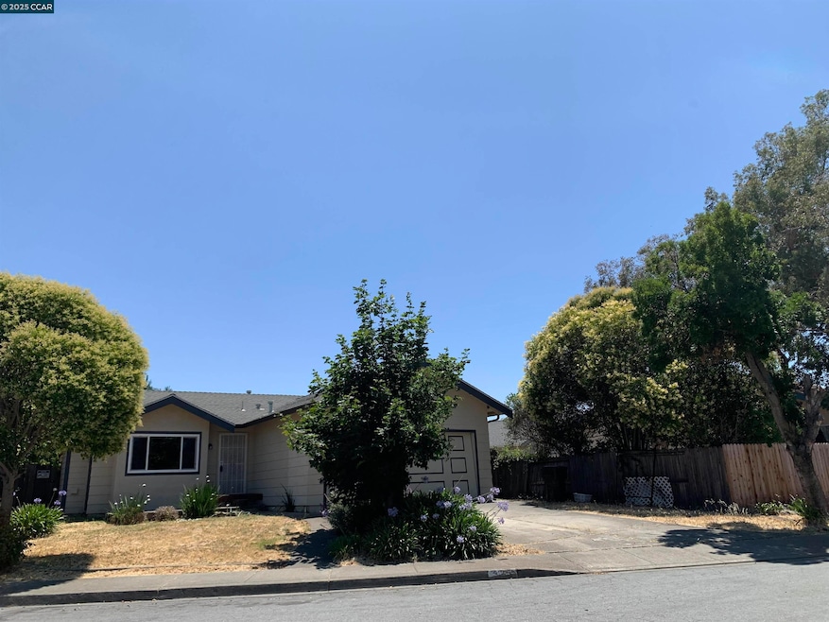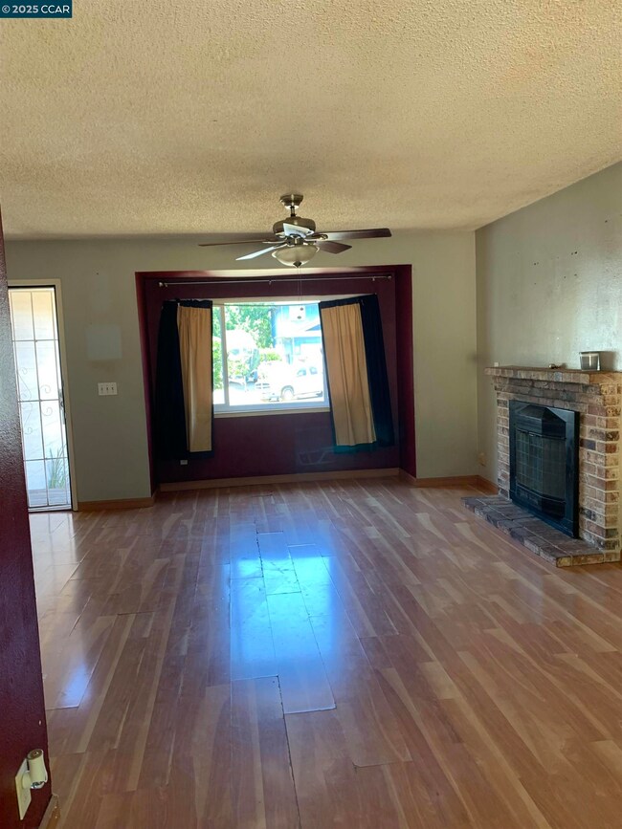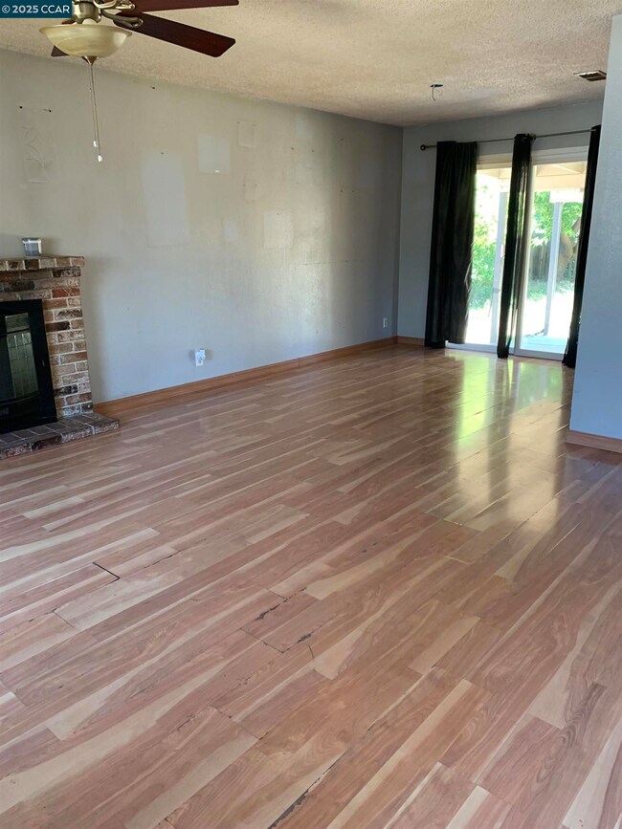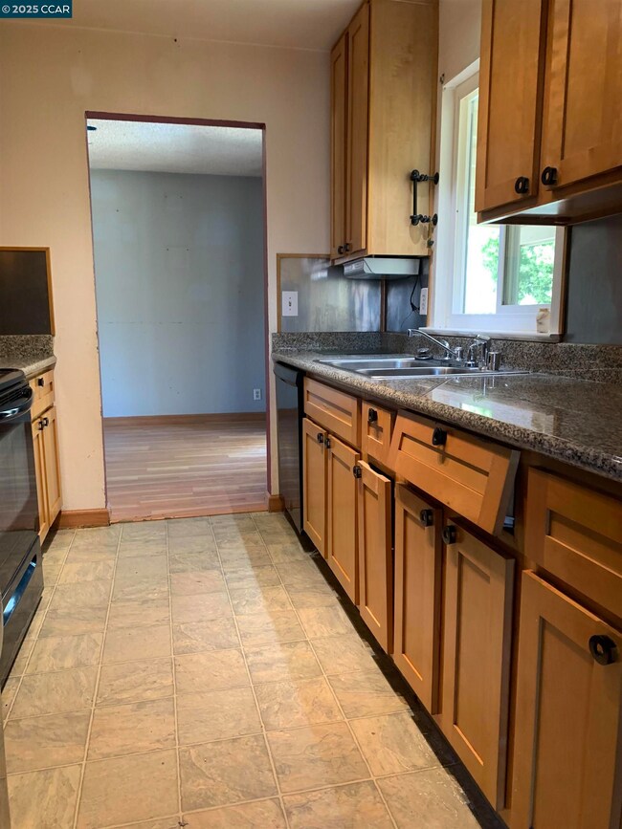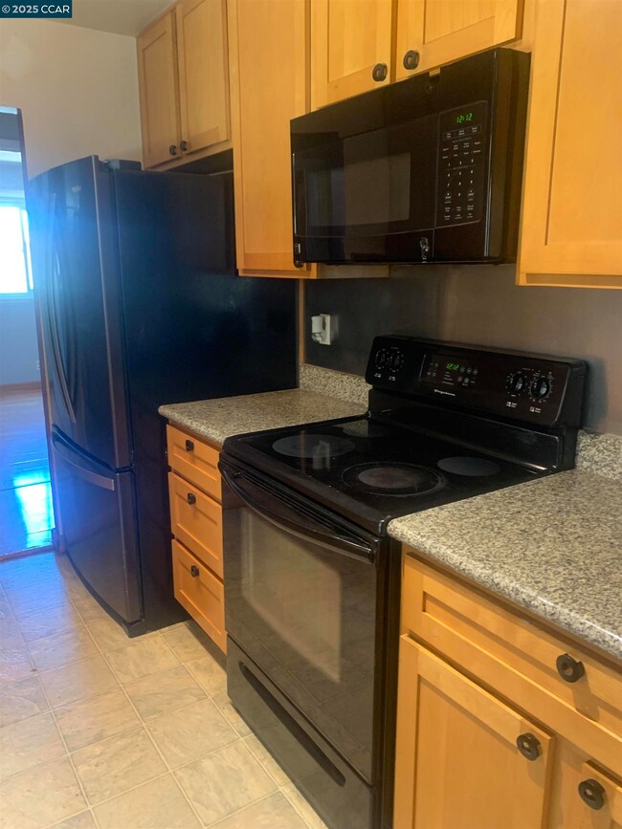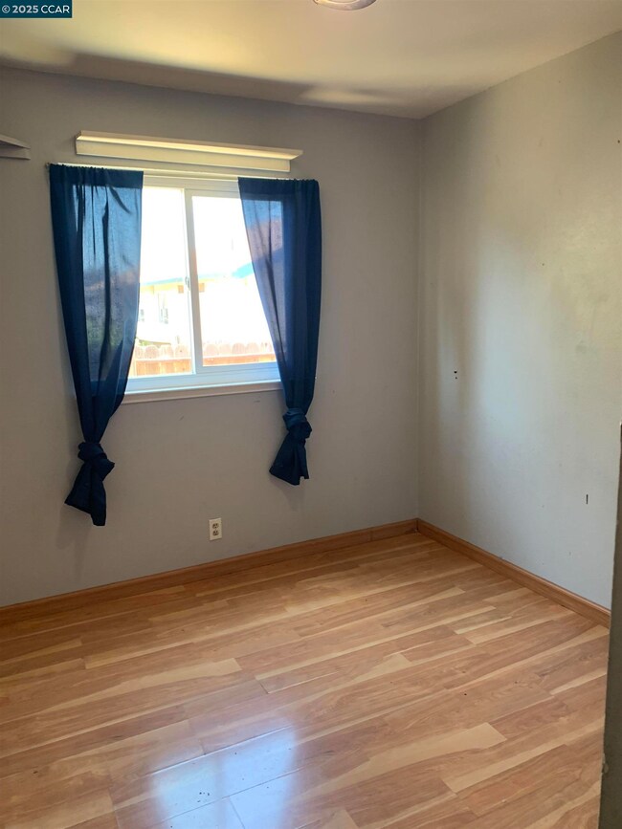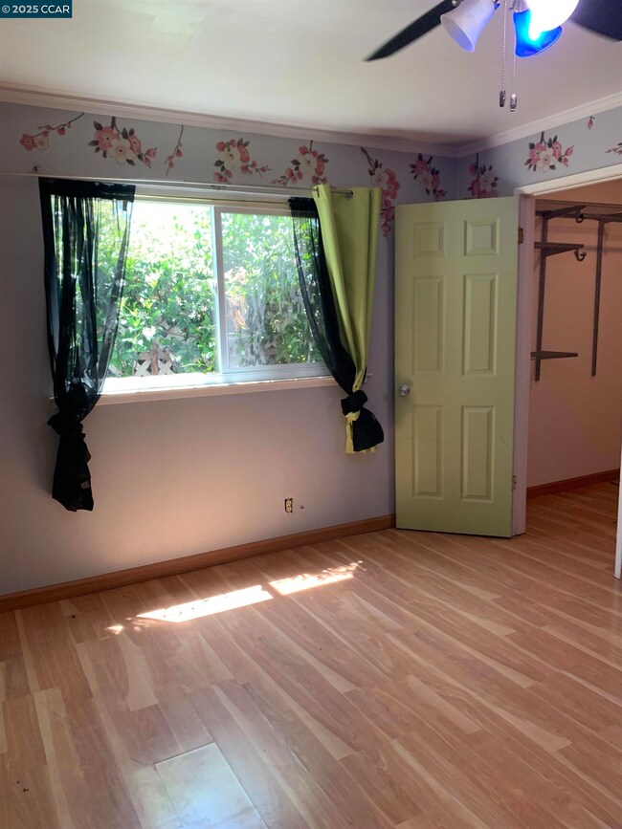
923 Steller Way Suisun City, CA 94585
Highlights
- No HOA
- Forced Air Heating and Cooling System
- Vinyl Flooring
- 2 Car Attached Garage
- Wood Burning Fireplace
- 1-Story Property
About This Home
As of July 2025I NEED YOUR LOVIN'.....Adorable house on large lot, in cul-de-sac, great neighborhood. This is a fixer upper for those looking for a project.
Last Agent to Sell the Property
Security Pacific Real Estate License #00940214 Listed on: 06/25/2025

Home Details
Home Type
- Single Family
Est. Annual Taxes
- $1,994
Year Built
- Built in 1986
Lot Details
- 7,840 Sq Ft Lot
Parking
- 2 Car Attached Garage
Home Design
- Composition Shingle Roof
- Stucco
Interior Spaces
- 1-Story Property
- Wood Burning Fireplace
- Living Room with Fireplace
- Dishwasher
- Washer and Dryer Hookup
Flooring
- Laminate
- Vinyl
Bedrooms and Bathrooms
- 3 Bedrooms
- 2 Full Bathrooms
Utilities
- Forced Air Heating and Cooling System
- Heating System Uses Natural Gas
- Gas Water Heater
Community Details
- No Home Owners Association
- Dover Terrace So Subdivision
Listing and Financial Details
- Assessor Parcel Number 0173381110
Ownership History
Purchase Details
Home Financials for this Owner
Home Financials are based on the most recent Mortgage that was taken out on this home.Purchase Details
Purchase Details
Purchase Details
Home Financials for this Owner
Home Financials are based on the most recent Mortgage that was taken out on this home.Purchase Details
Home Financials for this Owner
Home Financials are based on the most recent Mortgage that was taken out on this home.Purchase Details
Home Financials for this Owner
Home Financials are based on the most recent Mortgage that was taken out on this home.Purchase Details
Home Financials for this Owner
Home Financials are based on the most recent Mortgage that was taken out on this home.Purchase Details
Home Financials for this Owner
Home Financials are based on the most recent Mortgage that was taken out on this home.Similar Homes in the area
Home Values in the Area
Average Home Value in this Area
Purchase History
| Date | Type | Sale Price | Title Company |
|---|---|---|---|
| Grant Deed | $360,000 | Old Republic Title | |
| Warranty Deed | -- | None Available | |
| Warranty Deed | -- | None Available | |
| Grant Deed | $113,500 | Fidelity National Title Co | |
| Grant Deed | $395,000 | Fidelity National Title Co | |
| Interfamily Deed Transfer | -- | Placer Title Co | |
| Interfamily Deed Transfer | -- | North American Title | |
| Interfamily Deed Transfer | -- | -- | |
| Grant Deed | -- | First Amer Title Guaranty Co |
Mortgage History
| Date | Status | Loan Amount | Loan Type |
|---|---|---|---|
| Open | $320,000 | New Conventional | |
| Previous Owner | $79,000 | Credit Line Revolving | |
| Previous Owner | $316,000 | Purchase Money Mortgage | |
| Previous Owner | $195,000 | Fannie Mae Freddie Mac | |
| Previous Owner | $172,500 | Unknown | |
| Previous Owner | $13,500 | Stand Alone Second | |
| Previous Owner | $130,690 | FHA | |
| Previous Owner | $137,379 | FHA |
Property History
| Date | Event | Price | Change | Sq Ft Price |
|---|---|---|---|---|
| 07/09/2025 07/09/25 | Sold | $360,000 | -5.0% | $330 / Sq Ft |
| 06/27/2025 06/27/25 | Pending | -- | -- | -- |
| 06/25/2025 06/25/25 | For Sale | $378,800 | -- | $348 / Sq Ft |
Tax History Compared to Growth
Tax History
| Year | Tax Paid | Tax Assessment Tax Assessment Total Assessment is a certain percentage of the fair market value that is determined by local assessors to be the total taxable value of land and additions on the property. | Land | Improvement |
|---|---|---|---|---|
| 2025 | $1,994 | $146,151 | $57,944 | $88,207 |
| 2024 | $1,994 | $143,286 | $56,808 | $86,478 |
| 2023 | $1,693 | $140,478 | $55,695 | $84,783 |
| 2022 | $1,673 | $137,724 | $54,603 | $83,121 |
| 2021 | $1,656 | $135,025 | $53,533 | $81,492 |
| 2020 | $1,618 | $133,642 | $52,985 | $80,657 |
| 2019 | $1,579 | $131,023 | $51,947 | $79,076 |
| 2018 | $1,641 | $128,455 | $50,929 | $77,526 |
| 2017 | $1,569 | $125,937 | $49,931 | $76,006 |
| 2016 | $1,550 | $123,468 | $48,952 | $74,516 |
| 2015 | $1,452 | $121,614 | $48,217 | $73,397 |
| 2014 | $1,442 | $119,233 | $47,273 | $71,960 |
Agents Affiliated with this Home
-
Noreen Buller
N
Seller's Agent in 2025
Noreen Buller
Security Pacific Real Estate
(510) 758-8012
1 in this area
11 Total Sales
-
Janice Jackson

Buyer's Agent in 2025
Janice Jackson
1st Realty & Investment Inc.
(707) 372-2188
2 in this area
108 Total Sales
Map
Source: Contra Costa Association of REALTORS®
MLS Number: 41102764
APN: 0173-381-110
- 908 Hidden Cove Way
- 808 Pochard Way
- 1023 Pintail Dr
- 620 Barnacle Way
- 1109 Waxwing Ln
- 3976 Rush Ln
- 603 Woodlark Dr
- 905 Canada Goose Dr
- 1416 Prospect Way
- 565 E Wigeon Way
- 829 Tree Duck Way
- 906 Trumpeter Ct
- 1403 Humbolt Dr
- 508 Trumpeter Dr
- 521 Blue Wing Dr
- 513 Wood Duck Dr
- 4465 Olive Ave
- 491 Branceford Ct
- 603 Charles Way
- 1280 Mayfield Cir
