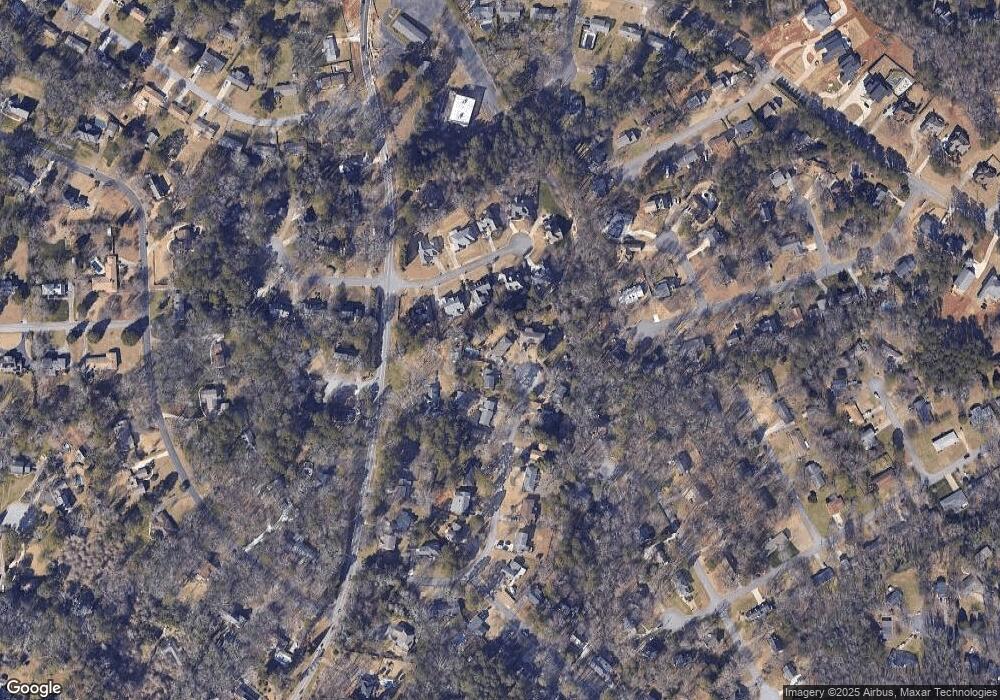923 Tall Pine Ct SW Stone Mountain, GA 30087
Estimated payment $2,360/month
Highlights
- In Ground Pool
- Deck
- 2-Story Property
- Camp Creek Elementary School Rated A
- Private Lot
- Wood Flooring
About This Home
Welcome to this charming four-sided brick ranch, perfectly situated in Gwinnett County in the Parkview school district. The main level offers classic ranch living featuring three large bedrooms and two baths. There is easy flow to the finished basement that adds flexible living space- perfect for a home theater rec room, guest suite or home office. Step outside to your private backyard oasis: a sparkling in-ground pool, large deck space for dining and cozy firepit area made for late night conversations and s'mores. The lot feels secluded and serene while still being convenient to shopping, dining, major commuter routes and Stone Mountain Park. Impeccable exterior brick gives timeless curb appeal and low maintenance. Ideal for families or those who love to entertain year-round. Don't miss this rare combination of single-level living and expansive outdoor amenities.
Listing Agent
BHGRE Metro Brokers Brokerage Phone: License #258457 Listed on: 11/06/2025

Home Details
Home Type
- Single Family
Est. Annual Taxes
- $1,180
Year Built
- Built in 1975 | Remodeled
Lot Details
- 0.54 Acre Lot
- Back Yard Fenced
- Private Lot
- Grass Covered Lot
Home Design
- 2-Story Property
- Block Foundation
- Composition Roof
- Four Sided Brick Exterior Elevation
Interior Spaces
- Ceiling Fan
- Fireplace Features Masonry
- Combination Dining and Living Room
Kitchen
- Breakfast Area or Nook
- Dishwasher
- Solid Surface Countertops
Flooring
- Wood
- Carpet
Bedrooms and Bathrooms
- 3 Main Level Bedrooms
- Walk-In Closet
- 2 Full Bathrooms
Laundry
- Laundry Room
- Laundry on upper level
Finished Basement
- Interior and Exterior Basement Entry
- Crawl Space
- Natural lighting in basement
Home Security
- Storm Windows
- Fire and Smoke Detector
Parking
- 2 Parking Spaces
- Carport
Eco-Friendly Details
- Energy-Efficient Appliances
Outdoor Features
- In Ground Pool
- Deck
- Patio
- Separate Outdoor Workshop
Schools
- Camp Creek Elementary School
- Trickum Middle School
- Parkview High School
Utilities
- Cooling Available
- Forced Air Heating System
- 220 Volts
- Gas Water Heater
- Septic Tank
- Phone Available
- Cable TV Available
Community Details
- No Home Owners Association
- Tree Top Sd Subdivision
Listing and Financial Details
- Legal Lot and Block 11 / A
Map
Home Values in the Area
Average Home Value in this Area
Tax History
| Year | Tax Paid | Tax Assessment Tax Assessment Total Assessment is a certain percentage of the fair market value that is determined by local assessors to be the total taxable value of land and additions on the property. | Land | Improvement |
|---|---|---|---|---|
| 2024 | $1,180 | $158,160 | $22,200 | $135,960 |
| 2023 | $1,180 | $150,440 | $28,000 | $122,440 |
| 2022 | $3,582 | $119,280 | $23,600 | $95,680 |
| 2021 | $3,219 | $99,360 | $23,600 | $75,760 |
| 2020 | $3,043 | $90,200 | $22,000 | $68,200 |
| 2019 | $2,963 | $90,200 | $22,000 | $68,200 |
| 2018 | $2,965 | $90,200 | $22,000 | $68,200 |
| 2016 | $2,431 | $64,680 | $13,600 | $51,080 |
| 2015 | $2,364 | $61,800 | $10,800 | $51,000 |
| 2014 | -- | $59,960 | $8,000 | $51,960 |
Property History
| Date | Event | Price | List to Sale | Price per Sq Ft |
|---|---|---|---|---|
| 11/06/2025 11/06/25 | For Sale | $430,000 | -- | $121 / Sq Ft |
Purchase History
| Date | Type | Sale Price | Title Company |
|---|---|---|---|
| Quit Claim Deed | -- | -- | |
| Deed | $190,700 | -- | |
| Quit Claim Deed | -- | -- |
Mortgage History
| Date | Status | Loan Amount | Loan Type |
|---|---|---|---|
| Open | $168,650 | FHA | |
| Previous Owner | $150,000 | New Conventional | |
| Previous Owner | $95,000 | New Conventional |
Source: Georgia MLS
MLS Number: 10638832
APN: 6-096-020
- 5774 Vantage Ct
- 1019 Crestwood Ln
- 5607 Mountainbrooke Ct
- 5798 Musket Ln
- 771 Mountainbrooke Cir SW
- 5936 Millstone Ln
- 851 Rockbridge Rd SW
- 737 Lioness Ct
- 5632 Stillwater Ct
- 717 Oxford Ct SW
- 2119 Gunstock Dr
- 881 Rockbridge Rd SW
- 1959 Trotters Ln
- 5523 Bahia Mar Cir
- 5329 Rocky Hill Dr SW
- 507 Castlearie Dr
- 507 Castleaire Dr Unit 1
- 5919 Heritage Ln
- 6132 Millstone Run
- 6134 Millstone Run
- 5762 Fairfield Place
- 5461 Francis Dr SW
- 5571 Four Winds Dr SW
- 5179 Beech Forest Dr SW
- 5741 Wolf Laurel Ln SW
- 5128 Rocky Hill Dr SW
- 349 Charmers Way SW
- 1383 Lilburn Stone Mountain Rd
- 276 Chambre Ct SW
- 5295 Corinth Cir
- 888 Chartley Dr SW
- 5205 Corinth Cir
- 500 Rockfern Ct
- 4151 Fulson Dr Unit 17
- 5335 Lakebrooke Run Unit 1
- 5080 Cricket Ct SW
- 532 Villa Dr SW
- 5645 Princeton Run Trail
