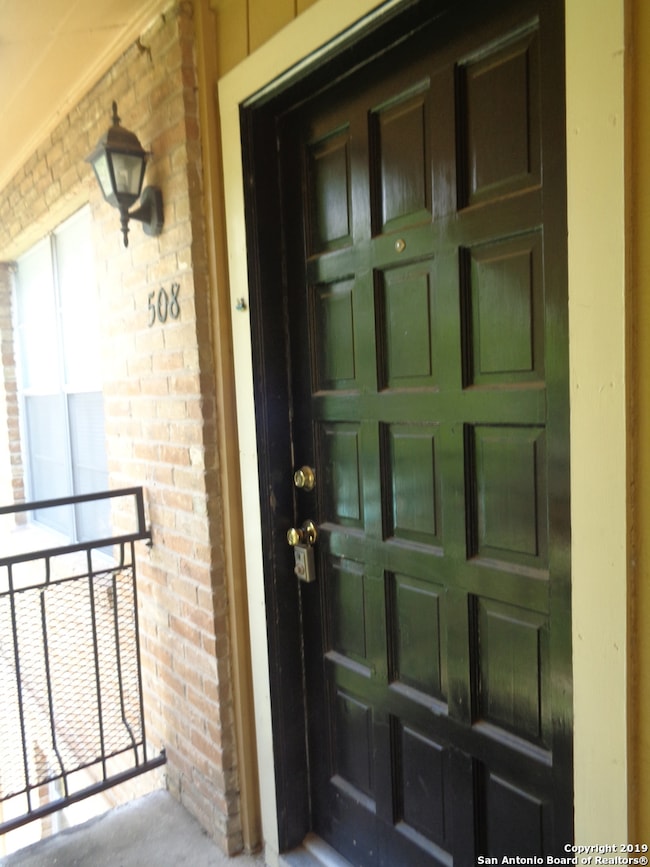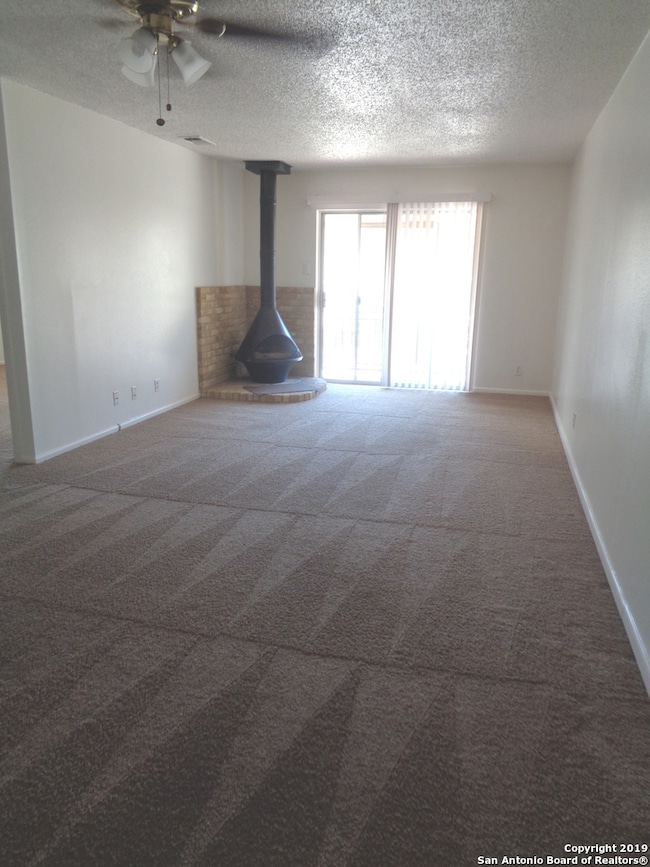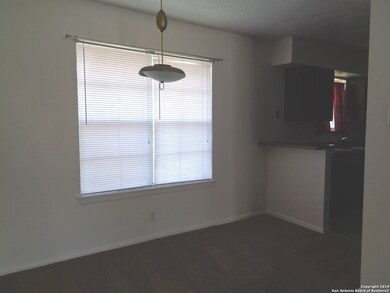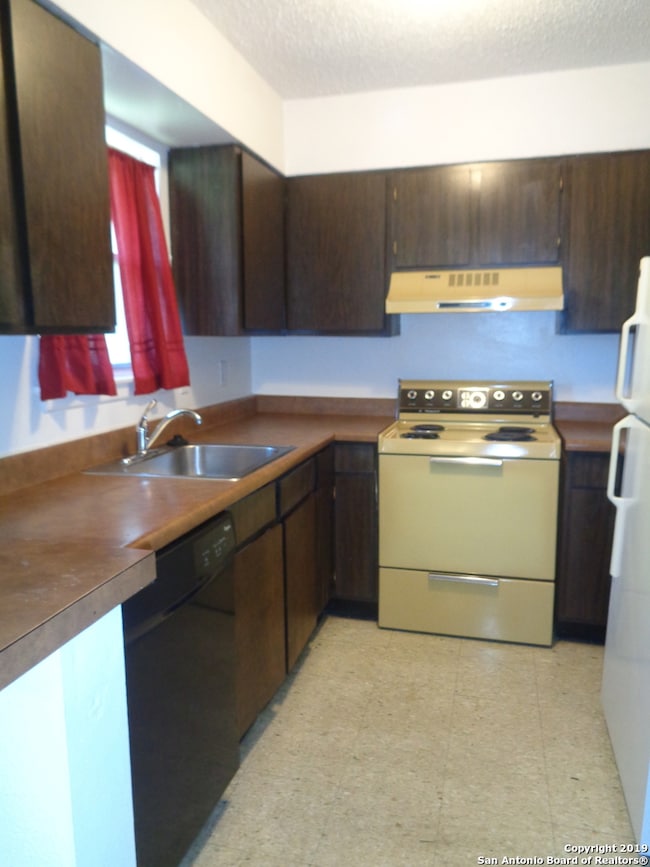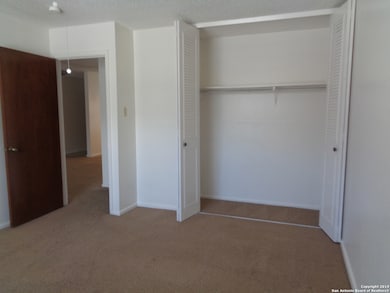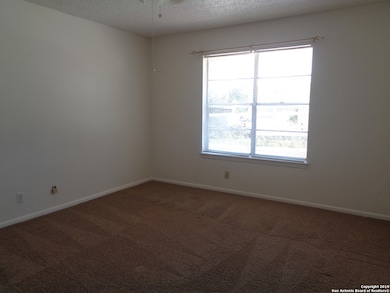923 Vance Jackson Rd Unit 508 San Antonio, TX 78201
Los Angeles Heights - Keystone NeighborhoodHighlights
- Fence Around Pool
- Combination Dining and Living Room
- Carpet
- Central Heating and Cooling System
- Ceiling Fan
About This Home
SPACIOUS 1 BED 1 BATH RETRO CONDO OVERLOOKING THE POOL..HAS SMALL COVERED PORCH AND BALCONY..ASSIGNED COVERED PARKING SPACE..LAUNDRY FACILITY IN THE BUILDING..CORNER DECO FIREPLACE NOT FOR USE FOR DECORATION ONLY...KITCHEN APPLIANCES INCLUDED FRIDGE, STOVE, DISHWASHER..PET ON CASE BY CASE BASIS/PET AND BREED RESTRICTIONS/ UNDER 10 LBS..PLEASE VERIFY SCHOOL CAMPUS LOCATIONS WITH SCHOOL DISTRICT.
Listing Agent
Lisa Springer
C & B Realty Listed on: 12/04/2024
Home Details
Home Type
- Single Family
Est. Annual Taxes
- $2,294
Year Built
- Built in 1974
Home Design
- Brick Exterior Construction
- Slab Foundation
- Composition Roof
- Roof Vent Fans
Interior Spaces
- 733 Sq Ft Home
- 2-Story Property
- Ceiling Fan
- Window Treatments
- Combination Dining and Living Room
- Fire and Smoke Detector
- Laundry on main level
Kitchen
- Dishwasher
- Disposal
Flooring
- Carpet
- Vinyl
Bedrooms and Bathrooms
- 1 Bedroom
- 1 Full Bathroom
Pool
- Fence Around Pool
Schools
- Arnold Elementary School
- Whittier Middle School
- Jefferson High School
Utilities
- Central Heating and Cooling System
- Heating System Uses Natural Gas
- Gas Water Heater
Listing and Financial Details
- Rent includes wt_sw, fees, grbpu, amnts, parking
- Assessor Parcel Number 084101135080
Map
Source: San Antonio Board of REALTORS®
MLS Number: 1827066
APN: 08410-113-5080
- 923 Vance Jackson Rd
- 923 Vance Jackson Rd Unit 604
- 923 Vance Jackson Rd Unit 1210
- 923 Vance Jackson Rd Unit 902 A
- 923 Vance Jackson Rd Unit 1207
- 923 Vance Jackson Rd Unit 1510
- 923 Vance Jackson Rd Unit A201
- 923 Vance Jackson Rd Unit 708
- 923 Vance Jackson Rd Unit 108 A
- 911 Vance Jackson Rd Unit 203
- 911 Vance Jackson Rd Unit N
- 911 Vance Jackson Rd Unit 211
- 911 Vance Jackson Rd Unit Y
- 214 Newson Dr
- 1222 Gardina St
- 2327 Clower
- 5814 W Interstate 10
- 170 de Chantle Rd Unit 101
- 170 de Chantle Rd Unit 205
- 170 de Chantle Rd Unit 605
- 923 Vance Jackson Rd Unit 1004
- 923 Vance Jackson Rd
- 923 Vance Jackson Rd Unit 604
- 911 Vance Jackson Rd
- 923 Vance Jackson Rd Unit 1207
- 911 Vance Jackson Rd Unit A
- 911 Vance Jackson Rd Unit N
- 103 Renner Dr
- 170 de Chantle Rd Unit 202
- 170 de Chantle Rd
- 108 Westhill Place
- 2717 Wilson Blvd
- 3939 Fredericksburg Rd
- 4210 Fredericksburg Rd
- 2225 W Olmos Dr
- 2227 W Olmos Dr
- 102 Mace St
- 100 Mace St
- 419 Westhill Place
- 122 Leming Dr

