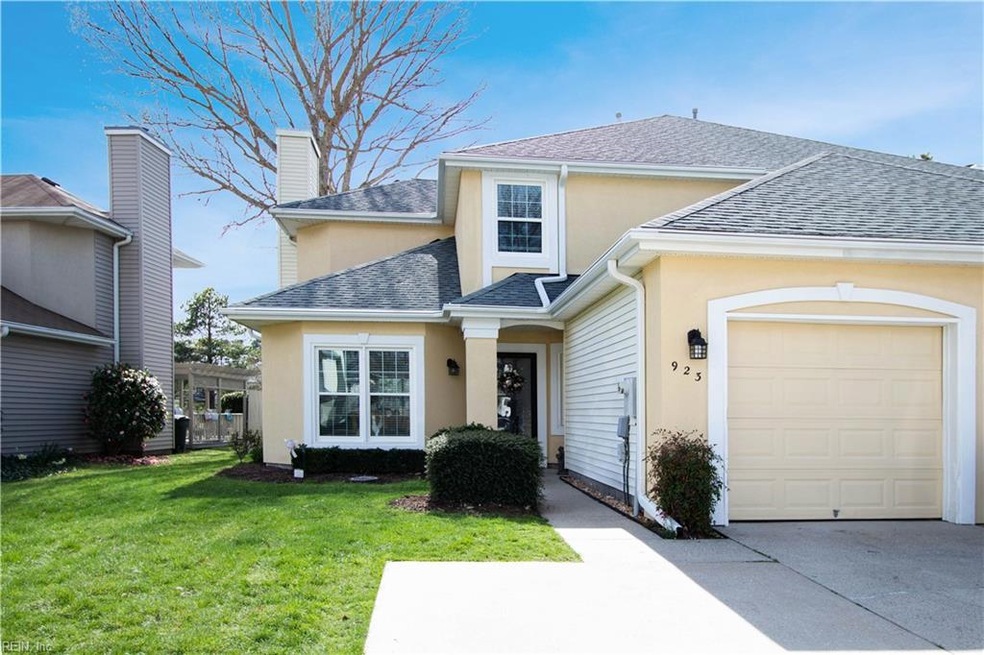
923 Willow Point Newport News, VA 23602
Kiln Creek NeighborhoodHighlights
- Clubhouse
- Main Floor Primary Bedroom
- Attic
- Deck
- Hydromassage or Jetted Bathtub
- Loft
About This Home
As of April 2025Step inside this charming 3-bedroom, 2-bathroom townhome in the heart of Kiln Creek! Featuring a first-floor primary suite and plenty of storage, this home is designed for both comfort and convenience.The two-story great room with a balcony above creates an open, airy feel, while the newer HVAC unit (2023) ensures year-round efficiency! Outside, a private patio offers the perfect retreat. Enjoy Kiln Creek’s top-tier amenities—pool, tennis courts, playgrounds, trails, and more! Don’t miss out on this move-in-ready gem—schedule your tour today!
Last Agent to Sell the Property
Morgan Raiford
RE/MAX Connect Listed on: 03/20/2025
Townhouse Details
Home Type
- Townhome
Est. Annual Taxes
- $3,868
Year Built
- Built in 1992
Lot Details
- End Unit
HOA Fees
- $153 Monthly HOA Fees
Home Design
- Slab Foundation
- Stucco Exterior Insulation and Finish Systems
- Asphalt Shingled Roof
- Vinyl Siding
Interior Spaces
- 1,854 Sq Ft Home
- 2-Story Property
- Ceiling Fan
- Skylights
- Gas Fireplace
- Entrance Foyer
- Loft
- Utility Closet
- Attic
Kitchen
- Breakfast Area or Nook
- Electric Range
- Microwave
- Dishwasher
- ENERGY STAR Qualified Appliances
Flooring
- Carpet
- Laminate
Bedrooms and Bathrooms
- 3 Bedrooms
- Primary Bedroom on Main
- En-Suite Primary Bedroom
- Walk-In Closet
- Hydromassage or Jetted Bathtub
Laundry
- Dryer
- Washer
Parking
- 1 Car Attached Garage
- Garage Door Opener
- Driveway
Outdoor Features
- Balcony
- Deck
Schools
- Kiln Creek Elementary School
- Homer L. Hines Middle School
- Menchville High School
Utilities
- Forced Air Heating and Cooling System
- Heating System Uses Natural Gas
- Gas Water Heater
Community Details
Overview
- Harrison & Lear Association
- Kiln Creek 033 Subdivision
- On-Site Maintenance
Amenities
- Clubhouse
Recreation
- Tennis Courts
- Community Playground
- Community Pool
Ownership History
Purchase Details
Purchase Details
Purchase Details
Purchase Details
Home Financials for this Owner
Home Financials are based on the most recent Mortgage that was taken out on this home.Purchase Details
Home Financials for this Owner
Home Financials are based on the most recent Mortgage that was taken out on this home.Similar Homes in Newport News, VA
Home Values in the Area
Average Home Value in this Area
Purchase History
| Date | Type | Sale Price | Title Company |
|---|---|---|---|
| Gift Deed | -- | None Listed On Document | |
| Special Warranty Deed | -- | None Available | |
| Warranty Deed | $245,000 | Lytle Title & Escrow Llc | |
| Warranty Deed | $235,000 | -- | |
| Deed | $152,500 | -- |
Mortgage History
| Date | Status | Loan Amount | Loan Type |
|---|---|---|---|
| Previous Owner | $188,000 | New Conventional | |
| Previous Owner | $150,143 | FHA |
Property History
| Date | Event | Price | Change | Sq Ft Price |
|---|---|---|---|---|
| 04/15/2025 04/15/25 | Sold | $362,000 | +3.4% | $195 / Sq Ft |
| 04/14/2025 04/14/25 | Pending | -- | -- | -- |
| 03/20/2025 03/20/25 | For Sale | $350,000 | -- | $189 / Sq Ft |
Tax History Compared to Growth
Tax History
| Year | Tax Paid | Tax Assessment Tax Assessment Total Assessment is a certain percentage of the fair market value that is determined by local assessors to be the total taxable value of land and additions on the property. | Land | Improvement |
|---|---|---|---|---|
| 2024 | $3,868 | $327,800 | $85,800 | $242,000 |
| 2023 | $4,015 | $327,800 | $85,800 | $242,000 |
| 2022 | $3,601 | $287,800 | $85,800 | $202,000 |
| 2021 | $3,254 | $266,700 | $78,000 | $188,700 |
| 2020 | $3,169 | $247,700 | $78,000 | $169,700 |
| 2019 | $3,104 | $242,800 | $78,000 | $164,800 |
| 2018 | $2,988 | $233,500 | $78,000 | $155,500 |
| 2017 | $2,988 | $233,500 | $78,000 | $155,500 |
| 2016 | $2,984 | $233,500 | $78,000 | $155,500 |
| 2015 | $2,978 | $233,500 | $78,000 | $155,500 |
| 2014 | $2,547 | $233,500 | $78,000 | $155,500 |
Agents Affiliated with this Home
-
M
Seller's Agent in 2025
Morgan Raiford
RE/MAX
-
C
Seller Co-Listing Agent in 2025
Carlyn Menser
RE/MAX
-
K
Buyer's Agent in 2025
Kent Eley
Agent "E" & Associates Corp.
Map
Source: Real Estate Information Network (REIN)
MLS Number: 10574740
APN: 123.00-03-13
- 1302 Lake Dr
- 1310 Stillwater Ct
- 1630 Willow Cove
- 802 Westgate Ct
- 804 Westgate Ct
- 956 Edgewater Dr
- 905 Edgewater Dr
- 900 Holbrook Dr
- 812 Bishop Ct
- 2223 Somerset Place
- 919 Holbrook Dr
- 835 Lancaster Ln
- 915 Niblik Way
- 810 Millgate Ct
- 964 Drivers Ln
- 910 Drivers Ln
- 877 Holbrook Dr
- 987 Drivers Ln
- 119 E Wedgwood Dr
- 841 Masters Trail
