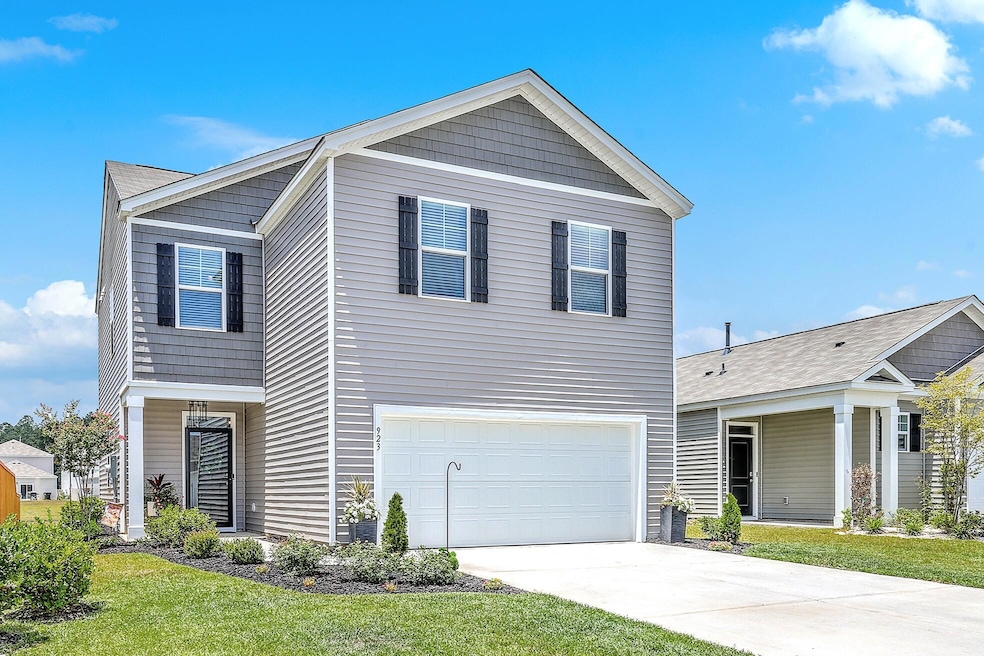
923 Woodside Creek Ln Summerville, SC 29486
Cane Bay Plantation NeighborhoodEstimated payment $2,282/month
Highlights
- Very Popular Property
- Clubhouse
- Traditional Architecture
- Home Energy Rating Service (HERS) Rated Property
- Pond
- High Ceiling
About This Home
Welcome to a remarkable 2023-built residence nestled in the serene Pine Hills neighborhood. This contemporary home, graced with a beautiful two-story design, offers a picturesque setting on a pond lot, combining elegance and harmony.Spanning four spacious bedrooms and two well-appointed bathrooms, the layout is perfectly crafted for modern family life. The heart of the home features an open-concept living area seamlessly integrating the living room, dining space, and kitchen. The kitchen is a chef's delight with sleek white cabinetry, polished granite countertops, and a central island that doubles as a social hub for gatherings.Natural light floods the living area through large windows, highlighting the warm wooden flooring that adds a touch of rustic charm to thecontemporary aesthetic. Upstairs, a tranquil bedroom suite offers relaxation with plush carpeting and a calming palette.
Step outside to the private backyard, where manicured lawns lead to scenic pond views--a perfect retreat for peaceful afternoons or entertaining friends.
Strategically located near Historic Summerville and the vibrant city of Charleston, this community provides easy access to cultural and recreational entertainment, enhancing the appeal of suburban living in addition to some of the best neighborhood amenities in town!
Home Details
Home Type
- Single Family
Est. Annual Taxes
- $1,209
Year Built
- Built in 2023
HOA Fees
- $63 Monthly HOA Fees
Parking
- 3 Car Attached Garage
- Off-Street Parking
Home Design
- Traditional Architecture
- Slab Foundation
- Fiberglass Roof
- Vinyl Siding
Interior Spaces
- 1,976 Sq Ft Home
- 2-Story Property
- Smooth Ceilings
- High Ceiling
- Ceiling Fan
- Window Treatments
- Combination Dining and Living Room
- Carpet
- Storm Doors
- Laundry Room
Kitchen
- Eat-In Kitchen
- Gas Range
- Microwave
- Dishwasher
- Kitchen Island
Bedrooms and Bathrooms
- 4 Bedrooms
- Walk-In Closet
Outdoor Features
- Pond
- Patio
Schools
- Whitesville Elementary School
- Berkeley Middle School
- Berkeley High School
Utilities
- Central Air
- Heating Available
Additional Features
- Home Energy Rating Service (HERS) Rated Property
- 5,227 Sq Ft Lot
Community Details
Overview
- Cane Bay Plantation Subdivision
Amenities
- Clubhouse
Recreation
- Community Pool
- Park
- Dog Park
- Trails
Map
Home Values in the Area
Average Home Value in this Area
Tax History
| Year | Tax Paid | Tax Assessment Tax Assessment Total Assessment is a certain percentage of the fair market value that is determined by local assessors to be the total taxable value of land and additions on the property. | Land | Improvement |
|---|---|---|---|---|
| 2025 | $1,209 | $380,100 | $130,000 | $250,100 |
| 2024 | $1,209 | $15,204 | $5,200 | $10,004 |
| 2023 | $1,209 | $16,878 | $1,242 | $15,636 |
| 2022 | $273 | $4,800 | $4,800 | $0 |
Property History
| Date | Event | Price | Change | Sq Ft Price |
|---|---|---|---|---|
| 07/17/2025 07/17/25 | For Sale | $389,500 | -- | $197 / Sq Ft |
Purchase History
| Date | Type | Sale Price | Title Company |
|---|---|---|---|
| Deed | $365,025 | South Carolina Title |
Mortgage History
| Date | Status | Loan Amount | Loan Type |
|---|---|---|---|
| Open | $372,873 | Construction |
About the Listing Agent

Michael Fox, founder of the Fox Family Team at Carolina One Real Estate, has been a trusted REALTOR® in Charleston’s Tri-County area since 2005. With over 672 closed sales totaling $241M+ and 469 verified 5-star reviews across Zillow, Google, and other platforms, his team ranked as the #1 MLS team in Charleston Tri-County (excluding multi-office companies). Recognized with the Diamond Circle of Excellence, Best of Zillow, and Best of Goose Creek, the Fox Family Team specializes in first-time
Michael's Other Listings
Source: CHS Regional MLS
MLS Number: 25019795
APN: 179-09-02-312
- 606 Ladywood Dr
- 683 Ladywood Dr
- 728 Ladywood Dr
- 323 Bear Paw Ln
- 314 Bear Paw Ln
- 202 N Light Way
- 723 Rumbling Leaf Ln
- 115 E East Sunrise Ln
- 475 Lake Ridge Blvd
- 108 Holly Leaf Ln
- 158 Summit View Dr
- 216 Cozy Brook Ct
- 205 Cozy Brook Ct
- 225 N Light Way
- 430 Eastern Pine Dr
- 315 Black Birch Dr
- 307 Black Birch Dr
- 135 Summit View Dr
- Hayden Plan at Pine Hills at Cane Bay
- Manning Plan at Pine Hills at Cane Bay
- 600 Ladywood Dr
- 204 Cozy Brook Ct
- 475 Lake Ridge Blvd
- 208 Parkwood Vista Way
- 487 Pender Woods Dr
- 210 Firewheel Ct
- 786 Redbud Ln
- 770 Redbud Ln
- 140 Bee Tree Blvd
- 766 Redbud Ln
- 135 Bee Tree Blvd
- 758 Redbud Ln
- 254 Parkwood Vista Way
- 458 Pender Woods Dr
- 171 Pine Crest View Dr
- 275 Parkwood Vista Way
- 434 Pender Woods Dr
- 708 Redbud Ln
- 826 Redbud Ln
- 564 Spanish Wells Rd





