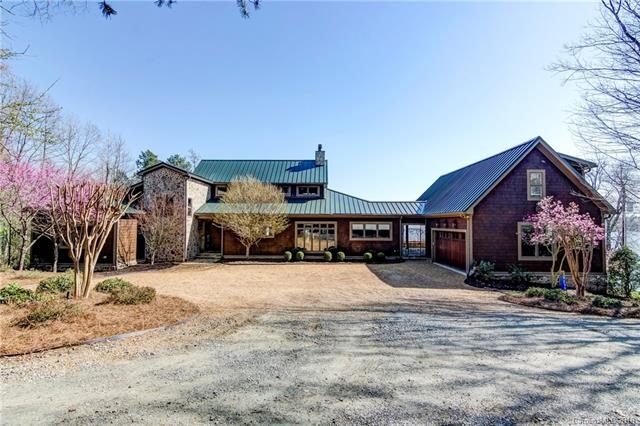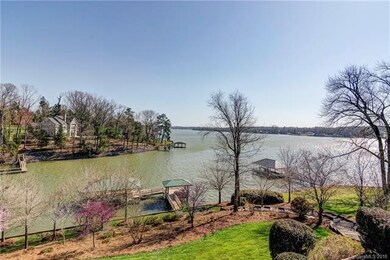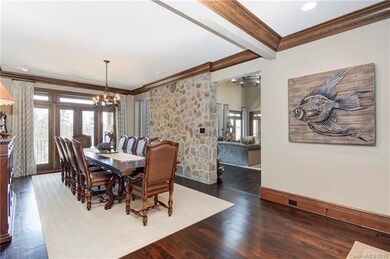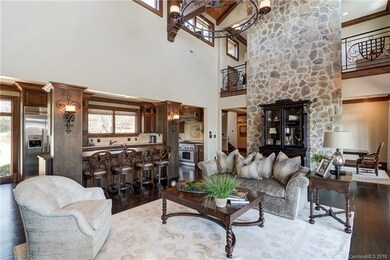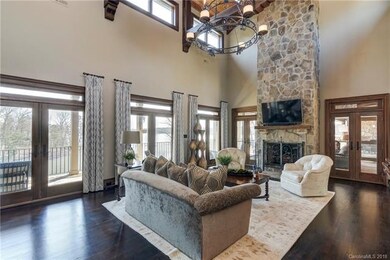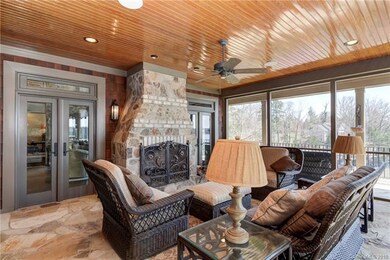
9230 Waneden Ln Charlotte, NC 28278
Steele Creek NeighborhoodEstimated Value: $2,086,000 - $2,688,000
Highlights
- Whirlpool in Pool
- Open Floorplan
- Outdoor Fireplace
- Waterfront
- Traditional Architecture
- Cathedral Ceiling
About This Home
As of June 2018LIVE THE DREAM on Lake Wylie in this impeccable CUSTOM home. Breathtaking LAKE VIEWS from nearly every room. This home integrates the natural beauty of the outdoors with interior features such as stone fireplaces, gorgeous hardwood floors, and soaring cathedral ceilings. Engage your inner chef in the gourmet kitchen, complete w/ Thermador range and refrigerator, double oven, SS appliances, granite counters, and leathered granite island. Main level Master suite w/ built-in cabinetry and stone fireplace. Luxurious master bath w/ dual vanities, large walk-in shower, and whirpool tub. Loft w/ sitting room on upper level. Lower level boasts exercise room, huge recreation area w/stone fireplace, wet bar and wine cellar. Large private secondary living area. Multiple lake side covered decks, patio areas, outdoor kitchen, fire place and hot tub offer great space to relax and entertain. Covered dock w/ 2 lifts, 2 jet ski ports. This is truly a rare find and a “one of a kind” property!
Last Agent to Sell the Property
Keller Williams Connected License #169894 Listed on: 03/21/2018

Home Details
Home Type
- Single Family
Year Built
- Built in 2005
Lot Details
- Waterfront
Parking
- Gravel Driveway
Home Design
- Traditional Architecture
- Stone Siding
Interior Spaces
- Open Floorplan
- Cathedral Ceiling
- Fireplace
- Kitchen Island
Flooring
- Wood
- Brick
- Tile
Pool
- Whirlpool in Pool
- Spa
Outdoor Features
- Outdoor Fireplace
- Outdoor Kitchen
- Terrace
Utilities
- Heating System Uses Propane
- Well
Listing and Financial Details
- Assessor Parcel Number 199-091-10
Ownership History
Purchase Details
Purchase Details
Home Financials for this Owner
Home Financials are based on the most recent Mortgage that was taken out on this home.Purchase Details
Home Financials for this Owner
Home Financials are based on the most recent Mortgage that was taken out on this home.Purchase Details
Similar Homes in Charlotte, NC
Home Values in the Area
Average Home Value in this Area
Purchase History
| Date | Buyer | Sale Price | Title Company |
|---|---|---|---|
| Medearis Becky M | -- | None Listed On Document | |
| Medearis Becky M | -- | None Listed On Document | |
| Medearis Clyde A | $1,270,000 | None Available | |
| Lekse Frederick L | $973,000 | Bridgetrust Title Ins | |
| Childers Bill S | -- | -- |
Mortgage History
| Date | Status | Borrower | Loan Amount |
|---|---|---|---|
| Previous Owner | Medearis Becky M | $548,250 | |
| Previous Owner | Medearis Clyde A | $1,016,000 | |
| Previous Owner | Lekse Frederick L | $778,000 | |
| Previous Owner | Treske Michael E | $750,000 | |
| Previous Owner | Treske Michael | $750,000 |
Property History
| Date | Event | Price | Change | Sq Ft Price |
|---|---|---|---|---|
| 06/04/2018 06/04/18 | Sold | $1,270,000 | -0.4% | $198 / Sq Ft |
| 03/27/2018 03/27/18 | Pending | -- | -- | -- |
| 03/21/2018 03/21/18 | For Sale | $1,275,000 | -- | $199 / Sq Ft |
Tax History Compared to Growth
Tax History
| Year | Tax Paid | Tax Assessment Tax Assessment Total Assessment is a certain percentage of the fair market value that is determined by local assessors to be the total taxable value of land and additions on the property. | Land | Improvement |
|---|---|---|---|---|
| 2023 | $11,279 | $2,050,200 | $408,000 | $1,642,200 |
| 2022 | $11,279 | $1,253,700 | $330,000 | $923,700 |
| 2021 | $11,009 | $1,253,700 | $330,000 | $923,700 |
| 2020 | $8,115 | $1,253,700 | $330,000 | $923,700 |
| 2019 | $10,837 | $1,253,700 | $330,000 | $923,700 |
| 2018 | $8,115 | $723,500 | $275,000 | $448,500 |
| 2017 | $8,057 | $723,500 | $275,000 | $448,500 |
| 2016 | $7,936 | $721,500 | $275,000 | $446,500 |
| 2015 | $7,860 | $721,500 | $275,000 | $446,500 |
| 2014 | $7,731 | $721,500 | $275,000 | $446,500 |
Agents Affiliated with this Home
-
Drew Choate

Seller's Agent in 2018
Drew Choate
Keller Williams Connected
(803) 818-0704
18 in this area
364 Total Sales
Map
Source: Canopy MLS (Canopy Realtor® Association)
MLS Number: CAR3370603
APN: 199-091-10
- 6788 Bucleigh Rd
- 8930 Island Point Rd Unit 117
- 9044 Island Point Rd
- 14007 Point Lookout Rd
- 385 Squirrel Ln
- 14522 Waterside Dr
- 13932 Queens Harbor Rd
- 14106 Yachtsman Harbor Dr
- 14118 Yachtsman Harbor Dr
- 13913 Queens Harbor Rd
- 14021 Queens Harbor Rd
- 345 Squirrel Ln
- 386 Squirrel Ln
- 14621 Waterside Dr
- 14613 Waterside Dr
- 10525 Green Heron Ct
- 14203 Queens Carriage Place
- 13817 Kings Carriage Ln
- 5130 Watersail Way
- 10631 Green Heron Ct Unit 100
- 9230 Waneden Ln
- 9200 Waneden Ln
- 9235 Waneden Ln
- 9221 Waneden Ln
- 8523 Island Point Rd
- 8821 Island Point Rd
- 8619 Island Point Rd
- 8637 Island Point Rd
- 9120 Tynwald Ct
- 8615 Island Point Rd
- 8607 Island Point Rd
- 8807 Island Point Rd Unit 123
- 8601 Island Point Rd
- 8600 Island Point Rd
- 8600 Island Point Rd Unit 1
- 8600 Island Point Rd
- 8835 Island Point Rd Unit , 124
- 8521 Island Point Rd
- 9400 Little Kern Ln
- 8520 Island Point Rd
