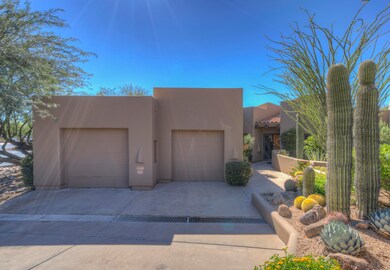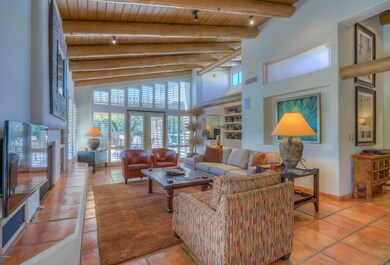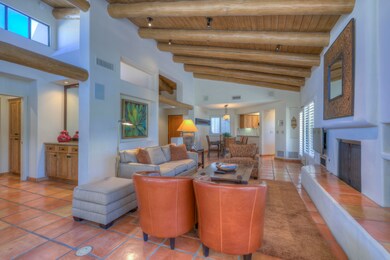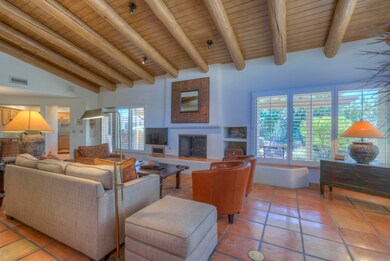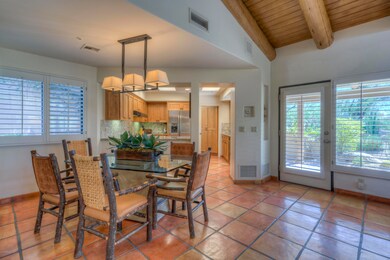
9231 E Whitethorn Cir Scottsdale, AZ 85266
Boulders NeighborhoodHighlights
- Golf Course Community
- Gated with Attendant
- Vaulted Ceiling
- Black Mountain Elementary School Rated A-
- Living Room with Fireplace
- Santa Fe Architecture
About This Home
As of June 2024Infused with spectacular sunshine, this south facing Boulders home is lovely. 3 full bedrooms & 3 full baths make it a rare find & fabulous southwestern architecture make the home a stand out. Generous living room with fireplace opens into a dining room, each room surrounded by shuttered doors that open onto a very private outdoor area. Beautifully landscaped patio with built in BBQ & charming outdoor fireplace. Kitchen is well appointed with updated cabinetry, built in microwave, wall oven. Master suite with over-sized bath and ample closet space. Two other guest rooms both with en-suite baths & pocket doors offering additional guest privacy. Two car garage, zero interior steps, located on a quiet cul-de-sac this home is move in ready.
Last Agent to Sell the Property
Russ Lyon Sotheby's International Realty License #SA652759000 Listed on: 10/16/2018

Last Buyer's Agent
Russ Lyon Sotheby's International Realty License #SA652759000 Listed on: 10/16/2018

Property Details
Home Type
- Multi-Family
Est. Annual Taxes
- $3,411
Year Built
- Built in 1987
Lot Details
- 6,323 Sq Ft Lot
- Desert faces the front and back of the property
- Wrought Iron Fence
- Block Wall Fence
- Front and Back Yard Sprinklers
HOA Fees
Parking
- 2 Car Garage
- Garage Door Opener
Home Design
- Santa Fe Architecture
- Patio Home
- Property Attached
- Foam Roof
- Block Exterior
- Stucco
Interior Spaces
- 2,105 Sq Ft Home
- 1-Story Property
- Vaulted Ceiling
- Living Room with Fireplace
- 2 Fireplaces
- Fire Sprinkler System
- Built-In Microwave
Flooring
- Carpet
- Tile
Bedrooms and Bathrooms
- 3 Bedrooms
- Primary Bathroom is a Full Bathroom
- 3 Bathrooms
- Dual Vanity Sinks in Primary Bathroom
- Bathtub With Separate Shower Stall
Accessible Home Design
- No Interior Steps
Outdoor Features
- Patio
- Outdoor Fireplace
Schools
- Black Mountain Elementary School
- Sonoran Trails Middle School
- Cactus Shadows High School
Utilities
- Refrigerated Cooling System
- Heating System Uses Natural Gas
- High Speed Internet
Listing and Financial Details
- Tax Lot 27
- Assessor Parcel Number 216-48-028
Community Details
Overview
- Association fees include ground maintenance, street maintenance, front yard maint
- Ccmc Association, Phone Number (480) 575-8655
- Association Phone (480) 575-8655
- The Boulders Subdivision
Recreation
- Golf Course Community
- Heated Community Pool
- Community Spa
Security
- Gated with Attendant
Ownership History
Purchase Details
Home Financials for this Owner
Home Financials are based on the most recent Mortgage that was taken out on this home.Purchase Details
Home Financials for this Owner
Home Financials are based on the most recent Mortgage that was taken out on this home.Purchase Details
Purchase Details
Home Financials for this Owner
Home Financials are based on the most recent Mortgage that was taken out on this home.Purchase Details
Purchase Details
Home Financials for this Owner
Home Financials are based on the most recent Mortgage that was taken out on this home.Purchase Details
Home Financials for this Owner
Home Financials are based on the most recent Mortgage that was taken out on this home.Purchase Details
Home Financials for this Owner
Home Financials are based on the most recent Mortgage that was taken out on this home.Similar Homes in Scottsdale, AZ
Home Values in the Area
Average Home Value in this Area
Purchase History
| Date | Type | Sale Price | Title Company |
|---|---|---|---|
| Warranty Deed | -- | Clear Title | |
| Warranty Deed | $1,171,038 | Clear Title Agency Of Arizona | |
| Interfamily Deed Transfer | -- | None Available | |
| Warranty Deed | $635,000 | First American Title Insuran | |
| Cash Sale Deed | $609,000 | North American Title Company | |
| Warranty Deed | $578,000 | Title Partners For Russ Lyon | |
| Warranty Deed | $425,000 | Ati Title Agency | |
| Warranty Deed | $355,000 | United Title |
Mortgage History
| Date | Status | Loan Amount | Loan Type |
|---|---|---|---|
| Previous Owner | $1,180,750 | Construction | |
| Previous Owner | $463,000 | New Conventional | |
| Previous Owner | $476,250 | Adjustable Rate Mortgage/ARM | |
| Previous Owner | $400,000 | Purchase Money Mortgage | |
| Previous Owner | $340,000 | New Conventional | |
| Previous Owner | $250,000 | New Conventional |
Property History
| Date | Event | Price | Change | Sq Ft Price |
|---|---|---|---|---|
| 06/27/2024 06/27/24 | Sold | $1,171,038 | -2.0% | $556 / Sq Ft |
| 04/22/2024 04/22/24 | For Sale | $1,195,000 | +88.2% | $568 / Sq Ft |
| 11/30/2018 11/30/18 | Sold | $635,000 | -2.2% | $302 / Sq Ft |
| 10/16/2018 10/16/18 | For Sale | $649,000 | -- | $308 / Sq Ft |
Tax History Compared to Growth
Tax History
| Year | Tax Paid | Tax Assessment Tax Assessment Total Assessment is a certain percentage of the fair market value that is determined by local assessors to be the total taxable value of land and additions on the property. | Land | Improvement |
|---|---|---|---|---|
| 2025 | $3,490 | $63,364 | -- | -- |
| 2024 | $3,338 | $60,347 | -- | -- |
| 2023 | $3,338 | $71,830 | $14,360 | $57,470 |
| 2022 | $3,215 | $54,930 | $10,980 | $43,950 |
| 2021 | $3,491 | $52,130 | $10,420 | $41,710 |
| 2020 | $3,616 | $53,970 | $10,790 | $43,180 |
| 2019 | $3,507 | $52,910 | $10,580 | $42,330 |
| 2018 | $3,411 | $47,480 | $9,490 | $37,990 |
| 2017 | $3,382 | $46,560 | $9,310 | $37,250 |
| 2016 | $3,560 | $46,870 | $9,370 | $37,500 |
| 2015 | $3,694 | $53,060 | $10,610 | $42,450 |
Agents Affiliated with this Home
-
Courtney Woods Olson

Seller's Agent in 2024
Courtney Woods Olson
Russ Lyon Sotheby's International Realty
(480) 532-1991
111 in this area
137 Total Sales
-
Stacy Paluscio

Seller Co-Listing Agent in 2024
Stacy Paluscio
Russ Lyon Sotheby's International Realty
(602) 526-9431
112 in this area
141 Total Sales
-
Deborah Beede

Buyer's Agent in 2024
Deborah Beede
Russ Lyon Sotheby's International Realty
(602) 373-6353
32 in this area
56 Total Sales
Map
Source: Arizona Regional Multiple Listing Service (ARMLS)
MLS Number: 5834215
APN: 216-48-028
- 9220 E Whitethorn Cir
- 9200 E Whitethorn Cir Unit 601
- 9110 E Clubhouse Ct Unit 639
- 9154 E Sunflower Ct
- 9250 E Whitethorn Cir
- 7373 E Clubhouse Dr Unit 24
- 34221 N Boulders Pkwy
- 7752 E Black Mountain Rd Unit 2
- 7322 E High Point Dr
- 35264 N 72nd Place
- 7500 E Boulders Pkwy Unit 39
- 1637 N Quartz Valley Ct
- 7311 E Arroyo Hondo Rd
- 35180 N Boulder Pass
- 7473 E Soaring Eagle Way
- 7739 E Evening Glow Dr
- 3110 Arroyo Hondo
- 7603 E Soaring Eagle Way
- 33572 N 74th St
- 1401 Boulder Pass

