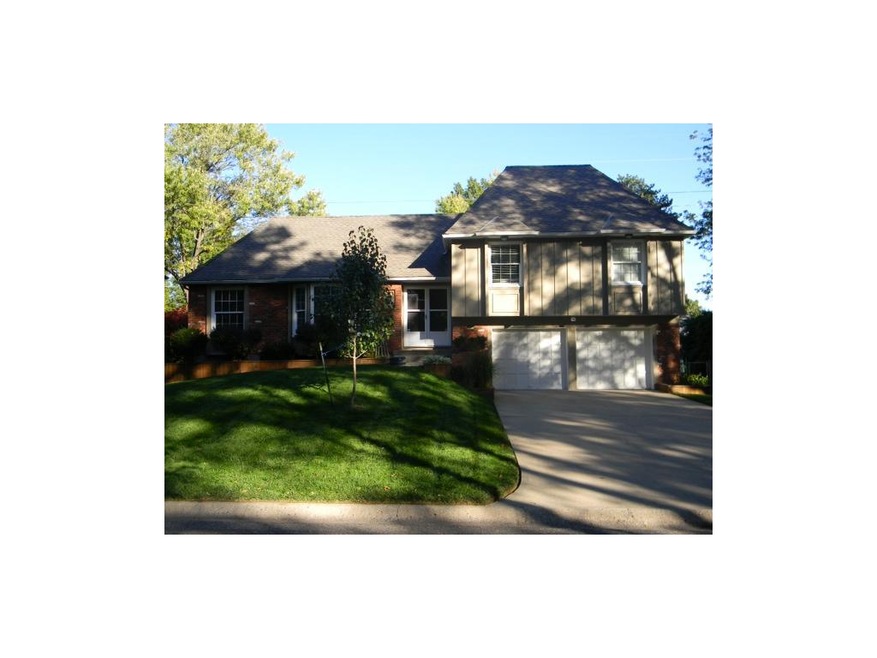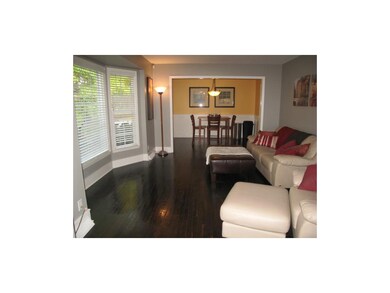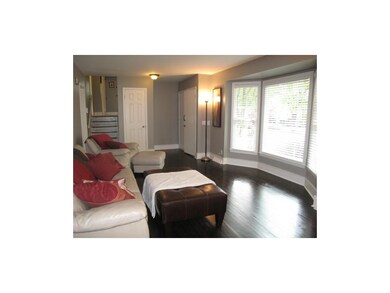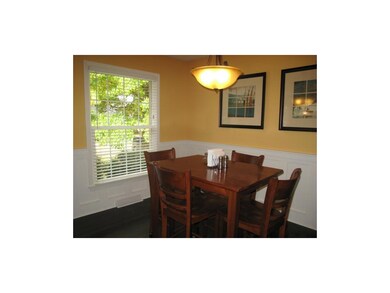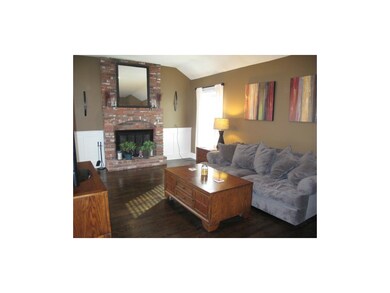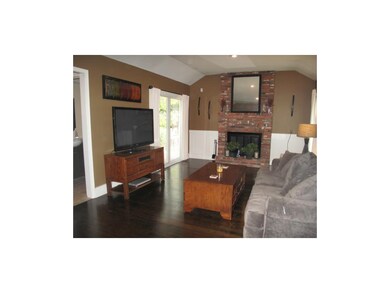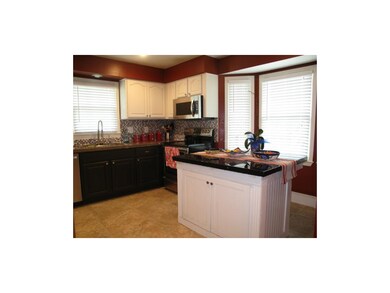
9231 Moody Park Dr Overland Park, KS 66212
Elmhurst NeighborhoodHighlights
- A-Frame Home
- Deck
- Vaulted Ceiling
- Shawnee Mission West High School Rated A-
- Recreation Room
- Separate Formal Living Room
About This Home
As of May 2020Tons of updates! Double pain windows (16), newer roof, tiled bathrooms, int/ext paint, 2in blinds thru-out, new hardwoods on main level. Total master bath remodel! Tiled kitchen w/ custom concrete countertops, mosaic backsplash, new faucet & sink, all new stainless steel appliances & concrete island. HUGE landscaped yard w/ deck & garden!
Last Agent to Sell the Property
Real Broker, LLC License #SP00222701 Listed on: 11/05/2013

Home Details
Home Type
- Single Family
Est. Annual Taxes
- $1,856
Year Built
- Built in 1966
Lot Details
- Partially Fenced Property
- Aluminum or Metal Fence
- Level Lot
- Many Trees
Parking
- 2 Car Attached Garage
- Front Facing Garage
- Garage Door Opener
Home Design
- A-Frame Home
- Split Level Home
- Frame Construction
- Composition Roof
- Lap Siding
Interior Spaces
- Wet Bar: Ceramic Tiles, Shower Only, Ceiling Fan(s), Hardwood, Kitchen Island, Pantry, Cathedral/Vaulted Ceiling, Fireplace
- Built-In Features: Ceramic Tiles, Shower Only, Ceiling Fan(s), Hardwood, Kitchen Island, Pantry, Cathedral/Vaulted Ceiling, Fireplace
- Vaulted Ceiling
- Ceiling Fan: Ceramic Tiles, Shower Only, Ceiling Fan(s), Hardwood, Kitchen Island, Pantry, Cathedral/Vaulted Ceiling, Fireplace
- Skylights
- Shades
- Plantation Shutters
- Drapes & Rods
- Family Room with Fireplace
- Family Room Downstairs
- Separate Formal Living Room
- Formal Dining Room
- Recreation Room
- Workshop
Kitchen
- Electric Oven or Range
- Dishwasher
- Kitchen Island
- Granite Countertops
- Laminate Countertops
Flooring
- Wall to Wall Carpet
- Linoleum
- Laminate
- Stone
- Ceramic Tile
- Luxury Vinyl Plank Tile
- Luxury Vinyl Tile
Bedrooms and Bathrooms
- 3 Bedrooms
- Cedar Closet: Ceramic Tiles, Shower Only, Ceiling Fan(s), Hardwood, Kitchen Island, Pantry, Cathedral/Vaulted Ceiling, Fireplace
- Walk-In Closet: Ceramic Tiles, Shower Only, Ceiling Fan(s), Hardwood, Kitchen Island, Pantry, Cathedral/Vaulted Ceiling, Fireplace
- Double Vanity
- Ceramic Tiles
Finished Basement
- Garage Access
- Sump Pump
- Laundry in Basement
Outdoor Features
- Deck
- Enclosed Patio or Porch
Schools
- Pawnee Elementary School
- Sm West High School
Utilities
- Central Heating and Cooling System
Community Details
- Westbrooke South Subdivision
Listing and Financial Details
- Assessor Parcel Number NP89400012 0024
Ownership History
Purchase Details
Home Financials for this Owner
Home Financials are based on the most recent Mortgage that was taken out on this home.Purchase Details
Home Financials for this Owner
Home Financials are based on the most recent Mortgage that was taken out on this home.Purchase Details
Home Financials for this Owner
Home Financials are based on the most recent Mortgage that was taken out on this home.Purchase Details
Home Financials for this Owner
Home Financials are based on the most recent Mortgage that was taken out on this home.Purchase Details
Home Financials for this Owner
Home Financials are based on the most recent Mortgage that was taken out on this home.Similar Homes in the area
Home Values in the Area
Average Home Value in this Area
Purchase History
| Date | Type | Sale Price | Title Company |
|---|---|---|---|
| Warranty Deed | -- | Platinum Title Llc | |
| Warranty Deed | -- | Continental Title | |
| Warranty Deed | -- | Stewart Title Co | |
| Warranty Deed | -- | Alpha Title Llc | |
| Warranty Deed | -- | Cbkc Title & Escrow Llc |
Mortgage History
| Date | Status | Loan Amount | Loan Type |
|---|---|---|---|
| Open | $247,000 | New Conventional | |
| Previous Owner | $198,000 | New Conventional | |
| Previous Owner | $173,755 | Adjustable Rate Mortgage/ARM | |
| Previous Owner | $128,000 | New Conventional | |
| Previous Owner | $137,275 | Purchase Money Mortgage | |
| Previous Owner | $143,200 | Adjustable Rate Mortgage/ARM |
Property History
| Date | Event | Price | Change | Sq Ft Price |
|---|---|---|---|---|
| 05/29/2020 05/29/20 | Sold | -- | -- | -- |
| 04/23/2020 04/23/20 | Pending | -- | -- | -- |
| 04/21/2020 04/21/20 | For Sale | $250,000 | +39.7% | $116 / Sq Ft |
| 01/27/2014 01/27/14 | Sold | -- | -- | -- |
| 11/06/2013 11/06/13 | Pending | -- | -- | -- |
| 11/04/2013 11/04/13 | For Sale | $178,900 | -- | $120 / Sq Ft |
Tax History Compared to Growth
Tax History
| Year | Tax Paid | Tax Assessment Tax Assessment Total Assessment is a certain percentage of the fair market value that is determined by local assessors to be the total taxable value of land and additions on the property. | Land | Improvement |
|---|---|---|---|---|
| 2024 | $3,607 | $37,524 | $8,403 | $29,121 |
| 2023 | $3,609 | $36,915 | $8,403 | $28,512 |
| 2022 | $3,234 | $33,338 | $8,403 | $24,935 |
| 2021 | $3,234 | $30,659 | $7,006 | $23,653 |
| 2020 | $2,953 | $28,957 | $5,391 | $23,566 |
| 2019 | $2,702 | $26,530 | $4,310 | $22,220 |
| 2018 | $3,220 | $25,254 | $4,310 | $20,944 |
| 2017 | $2,324 | $22,379 | $4,310 | $18,069 |
| 2016 | $2,303 | $21,815 | $4,310 | $17,505 |
| 2015 | $2,139 | $20,688 | $4,310 | $16,378 |
| 2013 | -- | $18,469 | $4,310 | $14,159 |
Agents Affiliated with this Home
-
Amy Greif

Seller's Agent in 2020
Amy Greif
Compass Realty Group
(913) 486-4255
65 Total Sales
-
Kylee Fishwick
K
Seller Co-Listing Agent in 2020
Kylee Fishwick
Compass Realty Group
(913) 333-9104
2 in this area
55 Total Sales
-
Kurt Hueschen

Buyer's Agent in 2020
Kurt Hueschen
Chartwell Realty LLC
(913) 904-6190
66 Total Sales
-
Mark Brewer

Seller's Agent in 2014
Mark Brewer
Real Broker, LLC
(913) 642-4888
1 in this area
134 Total Sales
Map
Source: Heartland MLS
MLS Number: 1857503
APN: NP89400012-0024
- 9210 Farley Ln
- 9121 Hayes Dr
- 10106 W 91st St
- 9016 Wedd St
- 9009 Mastin St
- 9410 Taylor Dr
- 9028 Grant St
- 9303 Hayes Dr
- 8918 Switzer St
- 10513 W 90th St
- 9420 Goddard St
- 10615 W 90th St
- 9201 Goddard St
- 9356 Goddard St
- 9622 Perry Ln Unit C
- 10240 W 96th Terrace Unit E
- 10240 W 96th Terrace Unit B
- 10242 W 96th St
- 9524 Carter Dr
- 9503 Grandview St
