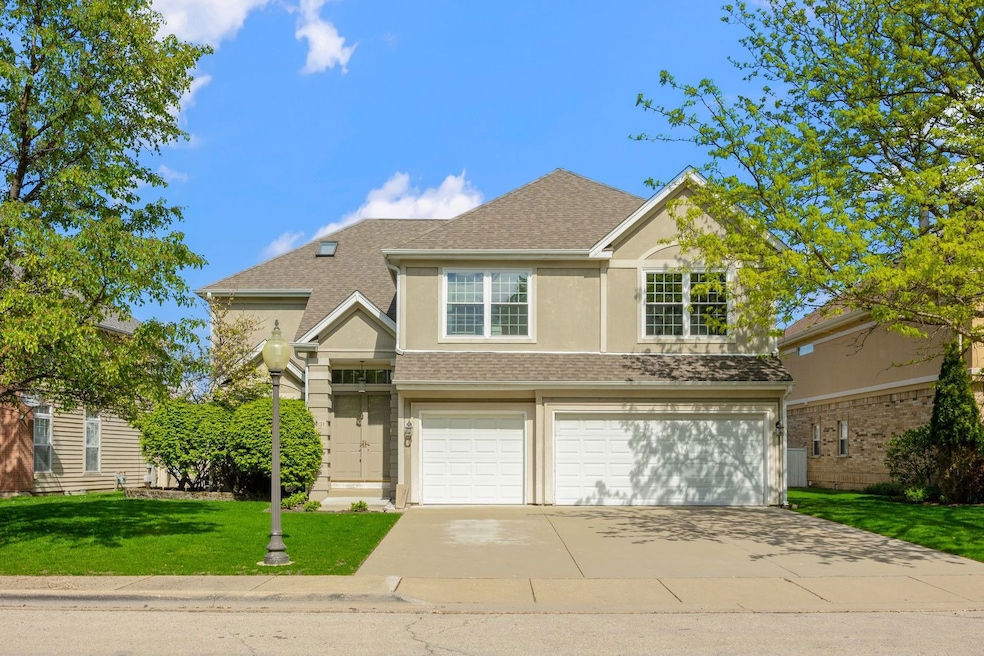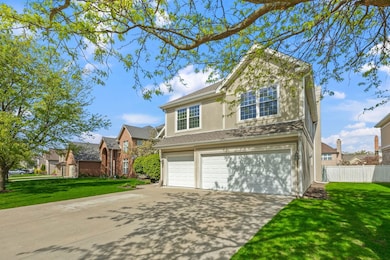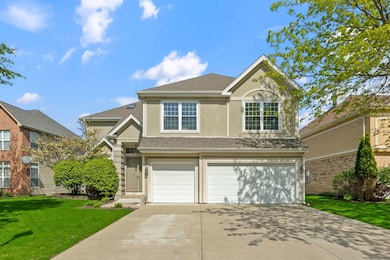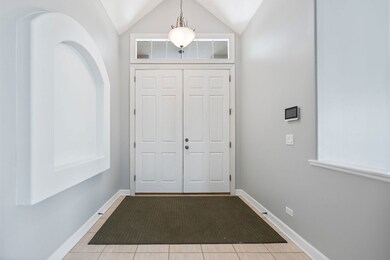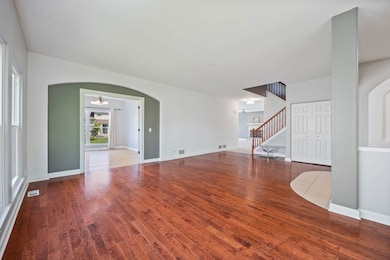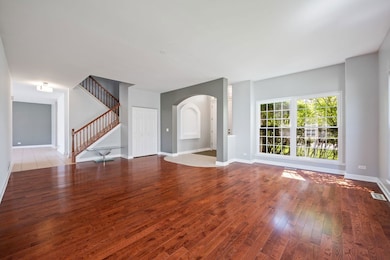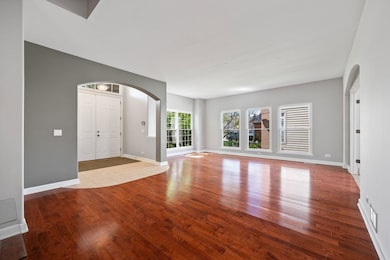Estimated payment $6,801/month
Highlights
- Recreation Room
- Wood Flooring
- Walk-In Closet
- Clarence E Culver School Rated A-
- Lower Floor Utility Room
- Living Room
About This Home
Don't miss this exceptional opportunity to own a spacious model home in the sought-after Delanie Farms subdivision of Morton Grove! This beautifully maintained residence is move-in ready and offers a thoughtfully designed layout perfect for comfortable living and entertaining. The main level features an open-concept floor plan with generous living and dining areas. Upstairs, you'll find four oversized bedrooms including a luxurious primary suite with a private ensuite bath, plus two additional bedrooms and a full bath. The fully finished basement adds valuable living space with additional bedrooms and another full bath-ideal for guests or extended family. Enjoy the outdoors in the nicely sized backyard complete with a concrete patio, perfect for summer gatherings. Additional highlights include a 3-car garage, and recent updates including a newer roof and windows (less than 5 years old). This is your chance to own in one of Morton Grove's finest communities-schedule your showing today!
Home Details
Home Type
- Single Family
Est. Annual Taxes
- $18,411
Year Built
- Built in 1997
Parking
- 3 Car Garage
- Driveway
- Parking Included in Price
Home Design
- Brick Exterior Construction
- Asphalt Roof
- Concrete Perimeter Foundation
Interior Spaces
- 3,743 Sq Ft Home
- 2-Story Property
- Entrance Foyer
- Family Room with Fireplace
- Living Room
- Dining Room
- Recreation Room
- Lower Floor Utility Room
- Laundry Room
- Wood Flooring
- Carbon Monoxide Detectors
Bedrooms and Bathrooms
- 5 Bedrooms
- 7 Potential Bedrooms
- Walk-In Closet
Basement
- Basement Fills Entire Space Under The House
- Sump Pump
- Finished Basement Bathroom
Utilities
- Central Air
- Heating System Uses Natural Gas
- Lake Michigan Water
- Gas Water Heater
Listing and Financial Details
- Homeowner Tax Exemptions
Map
Home Values in the Area
Average Home Value in this Area
Tax History
| Year | Tax Paid | Tax Assessment Tax Assessment Total Assessment is a certain percentage of the fair market value that is determined by local assessors to be the total taxable value of land and additions on the property. | Land | Improvement |
|---|---|---|---|---|
| 2024 | $17,563 | $71,000 | $18,077 | $52,923 |
| 2023 | $17,563 | $71,000 | $18,077 | $52,923 |
| 2022 | $17,563 | $71,000 | $18,077 | $52,923 |
| 2021 | $17,235 | $61,531 | $10,887 | $50,644 |
| 2020 | $16,992 | $61,531 | $10,887 | $50,644 |
| 2019 | $16,965 | $68,368 | $10,887 | $57,481 |
| 2018 | $19,712 | $71,209 | $9,449 | $61,760 |
| 2017 | $19,804 | $71,209 | $9,449 | $61,760 |
| 2016 | $18,972 | $71,209 | $9,449 | $61,760 |
| 2015 | $19,654 | $67,544 | $7,806 | $59,738 |
| 2014 | $19,293 | $67,544 | $7,806 | $59,738 |
| 2013 | $18,943 | $67,544 | $7,806 | $59,738 |
Property History
| Date | Event | Price | Change | Sq Ft Price |
|---|---|---|---|---|
| 05/16/2025 05/16/25 | For Sale | $950,000 | -- | $254 / Sq Ft |
Purchase History
| Date | Type | Sale Price | Title Company |
|---|---|---|---|
| Interfamily Deed Transfer | -- | Ticor Title | |
| Interfamily Deed Transfer | -- | -- | |
| Warranty Deed | $570,000 | -- | |
| Warranty Deed | $346,333 | -- |
Mortgage History
| Date | Status | Loan Amount | Loan Type |
|---|---|---|---|
| Open | $380,000 | Credit Line Revolving | |
| Open | $4,360,000 | Small Business Administration | |
| Closed | $3,910,000 | Small Business Administration | |
| Closed | $380,000 | Credit Line Revolving | |
| Closed | $70,000 | Credit Line Revolving | |
| Closed | $410,000 | Unknown | |
| Closed | $411,000 | Unknown | |
| Closed | $399,000 | No Value Available |
Source: Midwest Real Estate Data (MRED)
MLS Number: 12365255
APN: 10-18-218-004-0000
- 6660 W Wood River Dr Unit 111A
- 6634 W Wood River Dr
- 8349 N Merrimac Ave
- 8353 N Merrimac Ave
- 8351 N Merrimac Ave
- 9039 N Mcvicker Ave
- 7337 N Mcvicker Ave
- 6938 W Jonquil Terrace
- 7945 N Nordica Ave
- 6710 W Harts Rd
- 7100 N Sioux Ave
- 6980 W Touhy Ave Unit 201
- 5841 W Touhy Ave
- 6935 N Milwaukee Ave Unit 201
- 7120 N Milwaukee Ave Unit 305
- 7120 N Milwaukee Ave Unit 303
- 6742 W Forest View Ln
- 7011 W Touhy Ave Unit 305A
- 7021 W Touhy Ave Unit 305B
- 6956 W Seward St
