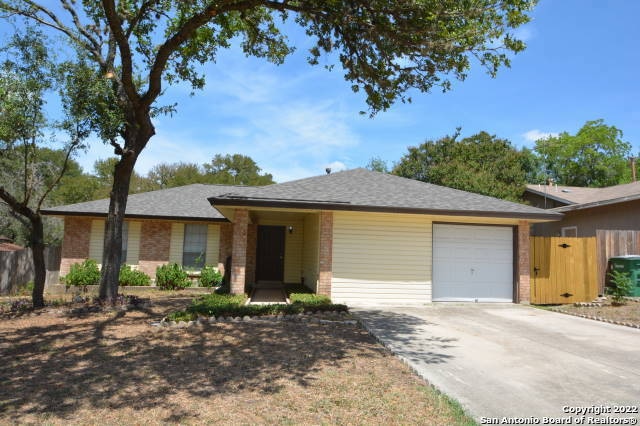9231 Ridge Town San Antonio, TX 78250
Northwest Neighborhood
3
Beds
2
Baths
1,134
Sq Ft
8,015
Sq Ft Lot
Highlights
- 1 Fireplace
- Eat-In Kitchen
- Central Heating and Cooling System
- Converted Garage
- Laundry Room
- Ceiling Fan
About This Home
Cute, cute, cute single story 3 bedroom and 2 full baths! Gorgeous fireplace at the heart of the living room is perfect for cozy evenings at home, or fun Holiday entertaining! Lots of natural light. Amazing kitchen with lots of counter space and storage!! Elegant flooring (no carpet!) for easy maintenance! Spacious bedrooms. One car garage plus one side converted for workshop or storage! Beautiful trees! The backyard has a large wooden deck with plenty of room for outdoor furniture to create your private oasis!! Excellent NISD schools, Warren High. Don't let this one get away! HURRY!!!
Home Details
Home Type
- Single Family
Est. Annual Taxes
- $4,977
Year Built
- Built in 1984
Lot Details
- 8,015 Sq Ft Lot
Home Design
- Brick Exterior Construction
- Slab Foundation
- Composition Roof
Interior Spaces
- 1,134 Sq Ft Home
- 1-Story Property
- Ceiling Fan
- 1 Fireplace
- Vinyl Flooring
Kitchen
- Eat-In Kitchen
- Stove
- Dishwasher
- Disposal
Bedrooms and Bathrooms
- 3 Bedrooms
- 2 Full Bathrooms
Laundry
- Laundry Room
- Washer Hookup
Parking
- 1 Car Garage
- Converted Garage
Schools
- Fernandez Elementary School
- Zachry Hb Middle School
- Warren High School
Utilities
- Central Heating and Cooling System
- Heating System Uses Natural Gas
- Cable TV Available
Community Details
- Ridge Creek Subdivision
Listing and Financial Details
- Rent includes noinc
- Assessor Parcel Number 187720720060
Map
Source: San Antonio Board of REALTORS®
MLS Number: 1898644
APN: 18772-072-0060
Nearby Homes
- 9258 Ridge Cross
- 9207 Ridge Town
- 9254 Ridge Shadow
- 9259 Ridge Breeze
- 9246 Ridgeland St
- 9519 Brook Green
- 9511 Deerbrook
- 9400 Woodland Hills
- 9238 Ridge Wilde St
- 6218 Ridge Oak
- 6222 Ridge Glade St
- 9410 Woodland Hills
- 9520 Woodland Hills
- 9422 Celine Dr
- 9627 Wildwood Ridge
- 9542 Celine Dr
- 9626 Blossom Tree
- 5303 Ashbury Dr
- 6763 Shadow Run
- 9502 Campton Farms
- 9230 Ridge Breeze
- 9503 Elm Glen
- 9510 Elm Glen
- 8936 Hambledon Dr
- 8927 Hambledon Dr
- 8913 Amber Dusk
- 6910 Barkley Trail
- 8905 Amber Dusk
- 5632 Rose Dawn
- 9539 Celine Dr
- 9626 Blossom Tree
- 6706 Tezel Oaks
- 8911 Fall River Dr
- 8910 Ridge Hollow St
- 6739 Tezel Bend
- 9140 Timber Path
- 9631 Hillside Trail
- 9140 Timber Path Unit 2202
- 5802 Cliffbrier Dr
- 5706 Sendero Spring







