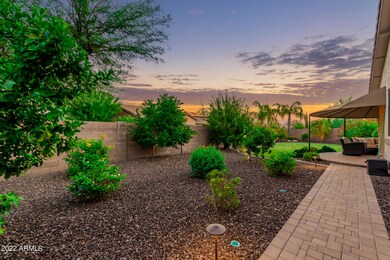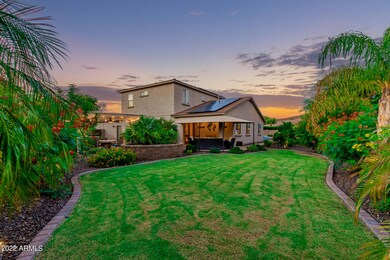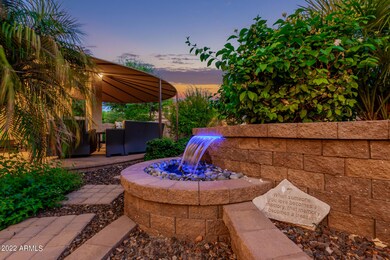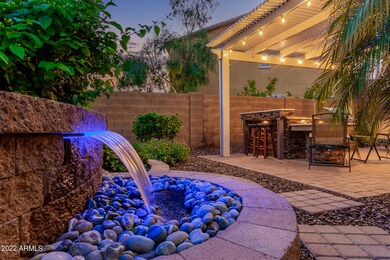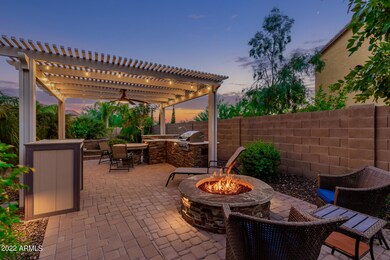
9231 W Bent Tree Dr Peoria, AZ 85383
Mesquite NeighborhoodHighlights
- RV Gated
- Mountain View
- Main Floor Primary Bedroom
- West Wing Elementary School Rated A-
- Wood Flooring
- Santa Barbara Architecture
About This Home
As of November 2022Welcome to an entertainer's dream home & backyard! This is one of the largest lots in Cibola Vista & the backyard has been upgraded w/ an extended paver patio & custom rounded cover, outdoor kitchen, water feature, pergola, fire pit, commercial grade misting system, huge grassy area, & even an RV gate w/ slab for the toys. The primary bedroom is downstairs & has 2 w/i closets, separate tub & shower, & dual sinks. The large kitchen offers tons of cabinets & counter space & opens up to the family room, keeping the entertaining focus. This 4 bedroom/ 3.5 bath includes a downstairs den/office & an upstairs fam room/game room. Solar system is owned, includes 26 panels & is only 3 years old! Location is minutes away from premier shopping/restaurants, Paloma Park, Hiking Trails & Loop 303! See Documents Tab for a list of Tens of Thousands in features and upgrades!
Last Agent to Sell the Property
Re/Max Fine Properties License #SA530852000 Listed on: 09/05/2022

Home Details
Home Type
- Single Family
Est. Annual Taxes
- $3,011
Year Built
- Built in 2007
Lot Details
- 0.25 Acre Lot
- Desert faces the front and back of the property
- Block Wall Fence
- Misting System
- Front and Back Yard Sprinklers
- Sprinklers on Timer
- Grass Covered Lot
HOA Fees
- $71 Monthly HOA Fees
Parking
- 3 Car Direct Access Garage
- 4 Open Parking Spaces
- Side or Rear Entrance to Parking
- Garage Door Opener
- RV Gated
Home Design
- Santa Barbara Architecture
- Wood Frame Construction
- Tile Roof
- Stone Exterior Construction
- Stucco
Interior Spaces
- 2,990 Sq Ft Home
- 2-Story Property
- Ceiling height of 9 feet or more
- Ceiling Fan
- Double Pane Windows
- Mountain Views
- Security System Leased
- Washer and Dryer Hookup
Kitchen
- Eat-In Kitchen
- Granite Countertops
Flooring
- Wood
- Carpet
- Tile
Bedrooms and Bathrooms
- 4 Bedrooms
- Primary Bedroom on Main
- Remodeled Bathroom
- Primary Bathroom is a Full Bathroom
- 3.5 Bathrooms
- Dual Vanity Sinks in Primary Bathroom
- Bathtub With Separate Shower Stall
Outdoor Features
- Covered patio or porch
- Fire Pit
- Built-In Barbecue
Schools
- West Wing Elementary
- Sandra Day O'connor High School
Utilities
- Central Air
- Heating System Uses Natural Gas
- Tankless Water Heater
- Water Purifier
- High Speed Internet
Listing and Financial Details
- Tax Lot 6
- Assessor Parcel Number 201-40-087
Community Details
Overview
- Association fees include ground maintenance
- Cibola Vista Association, Phone Number (602) 437-4777
- Built by CENTEX HOMES
- Cibola Vista Parcel 5 Subdivision, Pecos Floorplan
Recreation
- Community Playground
- Bike Trail
Ownership History
Purchase Details
Home Financials for this Owner
Home Financials are based on the most recent Mortgage that was taken out on this home.Purchase Details
Purchase Details
Home Financials for this Owner
Home Financials are based on the most recent Mortgage that was taken out on this home.Purchase Details
Home Financials for this Owner
Home Financials are based on the most recent Mortgage that was taken out on this home.Purchase Details
Home Financials for this Owner
Home Financials are based on the most recent Mortgage that was taken out on this home.Similar Homes in Peoria, AZ
Home Values in the Area
Average Home Value in this Area
Purchase History
| Date | Type | Sale Price | Title Company |
|---|---|---|---|
| Warranty Deed | $618,000 | Great American Title | |
| Interfamily Deed Transfer | -- | None Available | |
| Warranty Deed | $310,000 | First American Title Ins Co | |
| Warranty Deed | $265,000 | Accommodation | |
| Special Warranty Deed | $330,324 | Commerce Title Company |
Mortgage History
| Date | Status | Loan Amount | Loan Type |
|---|---|---|---|
| Open | $200,000 | New Conventional | |
| Previous Owner | $160,000 | New Conventional | |
| Previous Owner | $254,375 | FHA | |
| Previous Owner | $313,807 | New Conventional |
Property History
| Date | Event | Price | Change | Sq Ft Price |
|---|---|---|---|---|
| 06/29/2025 06/29/25 | Price Changed | $675,000 | -2.9% | $226 / Sq Ft |
| 05/30/2025 05/30/25 | Price Changed | $695,000 | -1.4% | $232 / Sq Ft |
| 05/08/2025 05/08/25 | For Sale | $705,000 | +14.1% | $236 / Sq Ft |
| 11/16/2022 11/16/22 | Sold | $618,000 | -4.9% | $207 / Sq Ft |
| 09/25/2022 09/25/22 | Price Changed | $649,900 | -7.2% | $217 / Sq Ft |
| 09/05/2022 09/05/22 | For Sale | $700,000 | +125.8% | $234 / Sq Ft |
| 03/26/2013 03/26/13 | Sold | $310,000 | 0.0% | $104 / Sq Ft |
| 02/27/2013 02/27/13 | Pending | -- | -- | -- |
| 02/26/2013 02/26/13 | For Sale | $310,000 | -- | $104 / Sq Ft |
Tax History Compared to Growth
Tax History
| Year | Tax Paid | Tax Assessment Tax Assessment Total Assessment is a certain percentage of the fair market value that is determined by local assessors to be the total taxable value of land and additions on the property. | Land | Improvement |
|---|---|---|---|---|
| 2025 | $2,179 | $37,270 | -- | -- |
| 2024 | $2,981 | $35,495 | -- | -- |
| 2023 | $2,981 | $43,750 | $8,750 | $35,000 |
| 2022 | $2,868 | $33,780 | $6,750 | $27,030 |
| 2021 | $3,011 | $31,920 | $6,380 | $25,540 |
| 2020 | $3,467 | $29,920 | $5,980 | $23,940 |
| 2019 | $3,373 | $27,820 | $5,560 | $22,260 |
| 2018 | $3,247 | $27,220 | $5,440 | $21,780 |
| 2017 | $3,143 | $25,500 | $5,100 | $20,400 |
| 2016 | $2,978 | $27,020 | $5,400 | $21,620 |
| 2015 | $2,741 | $26,150 | $5,230 | $20,920 |
Agents Affiliated with this Home
-
Lonna Barrett

Seller's Agent in 2025
Lonna Barrett
HomeSmart
(623) 499-8926
2 in this area
25 Total Sales
-
Frank May

Seller's Agent in 2022
Frank May
RE/MAX
(480) 503-1800
5 in this area
116 Total Sales
-
DeWitt Lang

Buyer's Agent in 2022
DeWitt Lang
HomeSmart
(602) 796-9060
1 in this area
69 Total Sales
-
Sharon Lang

Buyer Co-Listing Agent in 2022
Sharon Lang
HomeSmart
(602) 796-9676
1 in this area
42 Total Sales
-
Rochelle Fahey

Seller's Agent in 2013
Rochelle Fahey
HomeSmart
(623) 889-7100
1 in this area
32 Total Sales
-
R
Buyer's Agent in 2013
Rolinda Mackenzie
Prime House LLC
Map
Source: Arizona Regional Multiple Listing Service (ARMLS)
MLS Number: 6459743
APN: 201-40-087
- 27344 N 91st Ln
- 9183 W Hedge Hog Place
- 9165 W Mine Trail
- 9295 W Quail Track Dr
- 9051 W Iona Way
- 9225 W Bajada Rd
- 27289 N 90th Ave
- 9058 W Redbird Rd
- 9347 W Plum Rd
- 27490 N Higuera Dr
- 9294 W Andrea Dr
- 27486 N 89th Dr
- 27954 N Sierra Sky Dr
- 9113 W White Feather Ln
- 9034 W Eagle Talon Dr
- 9342 W White Feather Ln
- 9010 W Eagle Talon Dr
- 28136 N 90th Ln
- 9626 W Bajada Rd Unit 3
- 9569 W Redbird Rd

