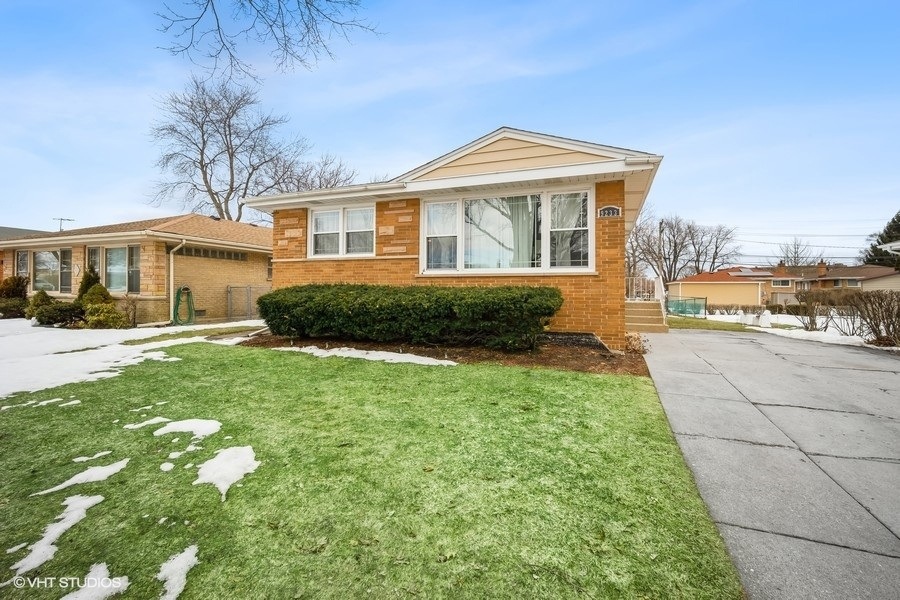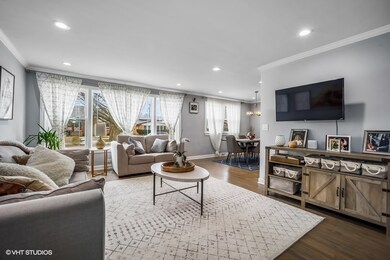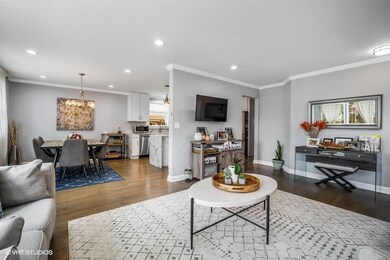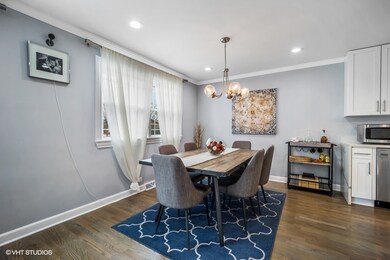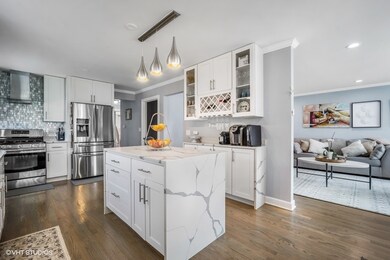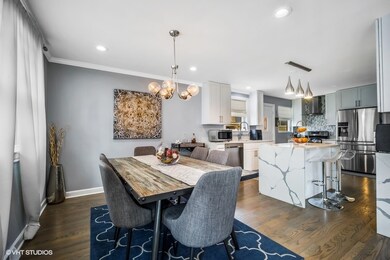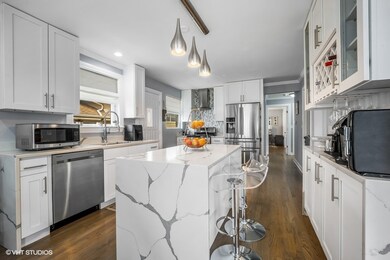
9233 Keating Ave Skokie, IL 60076
North Skokie NeighborhoodEstimated Value: $387,000 - $600,000
Highlights
- Ranch Style House
- Wood Flooring
- Fenced Yard
- Niles North High School Rated A+
- Home Office
- 3-minute walk to Community Park
About This Home
As of May 2021This is the Modern home you have been looking for! Spacious Oversized ranch on large lot in the heart of Devonshire! Completely renovated in 2017, the redesigned open layout allows north, south & west sun to flood the living spaces w/ light. Large LR flows to separate DR. Stunning white, SS & quartz kitchen boasts a large island w/ dramatic waterfall counters. 3 large bedrooms and 2 FULL bathrooms on the main level-inc. a smart primary bedroom en suite with double closets. Stylish grey-brown hardwood floors. The lower level features an absolutely enormous recreation room, cozy private den, and second en suite bedroom-perfect for the in-laws, nanny, or long-term guests! Huge laundry/storage room. The entire lower level is protected w/ a drain tile sump pump system & separate ejector pump system ensuring against seepage & sewer back-ups. This home offers new electric, roof, plumbing, HVAC, windows. It's all been replaced! Driveway pkg for 4 cars w/ plenty of space to build a garage and has alley access. Minutes to I-94, CTA Yellow Line & Old Orchard Mall. Sellers needs a JULY 2021 CLOSE.
Last Agent to Sell the Property
Urb & Burb Realty License #471018127 Listed on: 03/17/2021
Last Buyer's Agent
@properties Christie's International Real Estate License #475128119

Home Details
Home Type
- Single Family
Est. Annual Taxes
- $7,810
Year Built | Renovated
- 1959 | 2017
Lot Details
- Southern Exposure
- East or West Exposure
- Fenced Yard
Home Design
- Ranch Style House
- Brick Exterior Construction
Interior Spaces
- Home Office
- Storage Room
- Wood Flooring
Kitchen
- Breakfast Bar
- Kitchen Island
Bedrooms and Bathrooms
- Primary Bathroom is a Full Bathroom
- Bathroom on Main Level
Finished Basement
- English Basement
- Finished Basement Bathroom
Parking
- Parking Available
- Driveway
- Parking Included in Price
Utilities
- Forced Air Heating and Cooling System
- Heating System Uses Gas
- Lake Michigan Water
Additional Features
- North or South Exposure
- Patio
Listing and Financial Details
- Homeowner Tax Exemptions
Ownership History
Purchase Details
Home Financials for this Owner
Home Financials are based on the most recent Mortgage that was taken out on this home.Purchase Details
Home Financials for this Owner
Home Financials are based on the most recent Mortgage that was taken out on this home.Purchase Details
Home Financials for this Owner
Home Financials are based on the most recent Mortgage that was taken out on this home.Purchase Details
Home Financials for this Owner
Home Financials are based on the most recent Mortgage that was taken out on this home.Purchase Details
Similar Homes in Skokie, IL
Home Values in the Area
Average Home Value in this Area
Purchase History
| Date | Buyer | Sale Price | Title Company |
|---|---|---|---|
| Herlich Dustin | $475,000 | First American Title | |
| Brown Gary | -- | Vantage Point Title | |
| Brown Gary O | $415,000 | Attorney | |
| Baricos David L | $409,500 | Precision Title | |
| Khalid Jamal Sharib | $255,000 | Chicago Title |
Mortgage History
| Date | Status | Borrower | Loan Amount |
|---|---|---|---|
| Previous Owner | Herlich Dustin | $403,750 | |
| Previous Owner | Brown Gary | $430,542 | |
| Previous Owner | Brown Gary O | $423,105 | |
| Previous Owner | Brown Gary O | $423,922 | |
| Previous Owner | Baricos David L | $307,125 |
Property History
| Date | Event | Price | Change | Sq Ft Price |
|---|---|---|---|---|
| 05/20/2021 05/20/21 | Sold | $475,000 | 0.0% | $198 / Sq Ft |
| 03/21/2021 03/21/21 | Pending | -- | -- | -- |
| 03/17/2021 03/17/21 | For Sale | $475,000 | +14.5% | $198 / Sq Ft |
| 07/25/2018 07/25/18 | Sold | $415,000 | -2.3% | $173 / Sq Ft |
| 06/21/2018 06/21/18 | Pending | -- | -- | -- |
| 04/19/2018 04/19/18 | For Sale | $424,900 | -- | $177 / Sq Ft |
Tax History Compared to Growth
Tax History
| Year | Tax Paid | Tax Assessment Tax Assessment Total Assessment is a certain percentage of the fair market value that is determined by local assessors to be the total taxable value of land and additions on the property. | Land | Improvement |
|---|---|---|---|---|
| 2024 | $7,810 | $35,540 | $8,795 | $26,745 |
| 2023 | $7,810 | $35,540 | $8,795 | $26,745 |
| 2022 | $7,810 | $35,540 | $8,795 | $26,745 |
| 2021 | $6,788 | $28,131 | $5,412 | $22,719 |
| 2020 | $6,783 | $28,131 | $5,412 | $22,719 |
| 2019 | $6,942 | $31,608 | $5,412 | $26,196 |
| 2018 | $7,253 | $26,924 | $4,904 | $22,020 |
| 2017 | $7,306 | $26,924 | $4,904 | $22,020 |
| 2016 | $1,921 | $26,924 | $4,904 | $22,020 |
| 2015 | $2,171 | $22,562 | $4,228 | $18,334 |
| 2014 | $6,151 | $22,562 | $4,228 | $18,334 |
| 2013 | $2,120 | $22,562 | $4,228 | $18,334 |
Agents Affiliated with this Home
-
Karla Thomas

Seller's Agent in 2021
Karla Thomas
Urb & Burb Realty
(773) 505-1121
3 in this area
59 Total Sales
-
Connie Dornan

Buyer's Agent in 2021
Connie Dornan
@ Properties
(847) 208-1397
10 in this area
656 Total Sales
-
Todd Szwajkowski

Seller's Agent in 2018
Todd Szwajkowski
Dream Town Real Estate
(773) 531-7707
299 Total Sales
Map
Source: Midwest Real Estate Data (MRED)
MLS Number: MRD11013318
APN: 10-15-124-052-0000
- 9330 Kolmar Ave
- 9350 Skokie Blvd Unit 303
- 9043 Skokie Blvd
- 9109 Lamon Ave Unit 2N
- 9445 Kenton Ave Unit 307
- 9445 Kenton Ave Unit P30
- 9445 Kenton Ave Unit P14
- 9007 Keating Ave
- 9336 Lavergne Ave
- 9012 Lamon Ave
- 4900 Foster St Unit 103
- 9351 Kostner Ave
- 9529 Bronx Place Unit 418
- 4901 Golf Rd Unit 310
- 9313 Lowell Ave
- 8914 La Crosse Ave Unit 2S
- 4310 Church St
- 8950 Lavergne Ave
- 9410 Leamington St
- 4538 Dempster St
- 9233 Keating Ave
- 9227 Keating Ave
- 9239 Keating Ave
- 9221 Keating Ave
- 9245 Keating Ave
- 9232 Kilpatrick Ave
- 9226 Kilpatrick Ave
- 9238 Kilpatrick Ave
- 9251 Keating Ave
- 9251 Keating Ave
- 9215 Keating Ave
- 9220 Kilpatrick Ave
- 9244 Kilpatrick Ave
- 9232 Keating Ave
- 9238 Keating Ave
- 9226 Keating Ave
- 9250 Kilpatrick Ave
- 9250 Kilpatrick Ave
- 9244 Keating Ave
- 9214 Kilpatrick Ave
