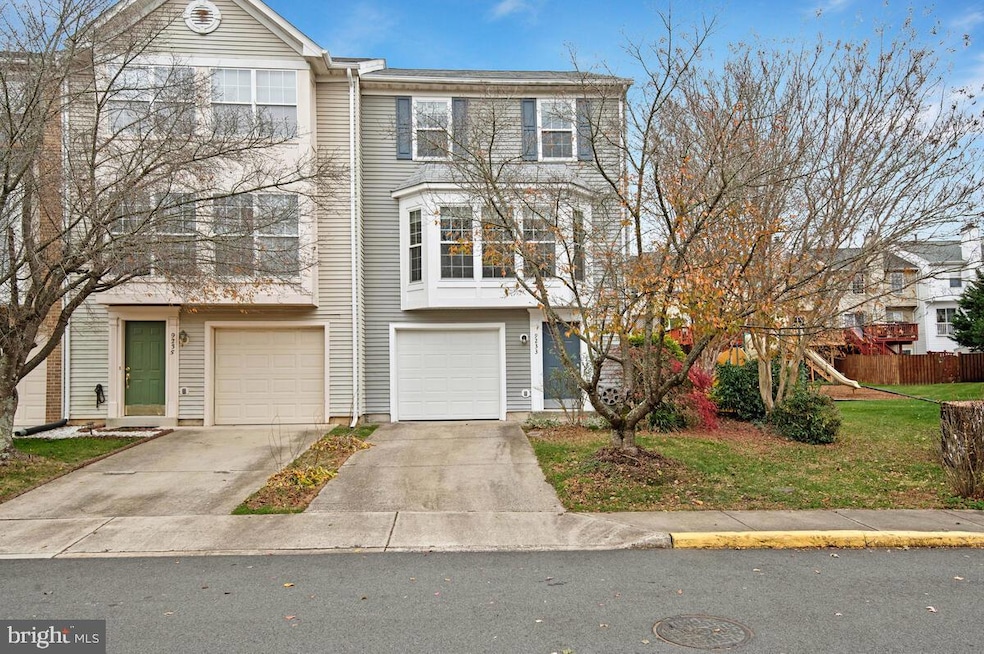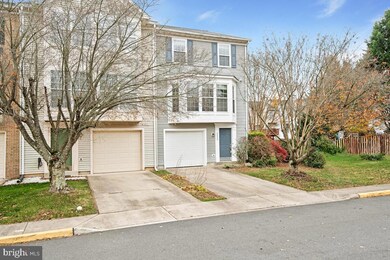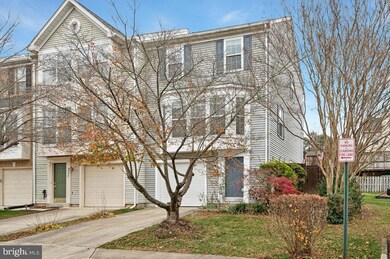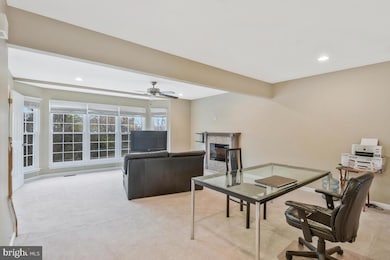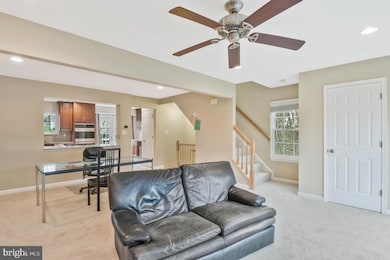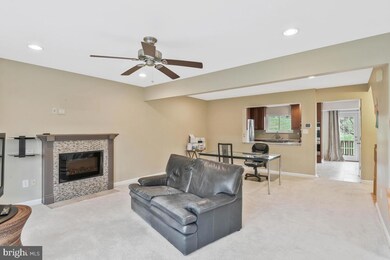
9233 Kristy Dr Manassas Park, VA 20111
Bloom Crossing NeighborhoodHighlights
- Eat-In Gourmet Kitchen
- Colonial Architecture
- Upgraded Countertops
- Open Floorplan
- 1 Fireplace
- Double Oven
About This Home
As of February 2025Welcome to this charming 3-bedroom, 2.5-bath end-unit townhouse in the sought-after Belmont Station community of Manassas Park, VA! This lovely home boasts an open floor plan on the main level, a private fenced backyard, and no front-facing neighbors, providing a peaceful and sun-filled retreat. The aluminum bay window exterior enhances curb appeal, while the surrounding trees offer natural privacy.
Inside, you’ll find bright, airy living spaces that flow effortlessly into the dining area and kitchen. The kitchen features rich cherry cabinetry with glass-paneled accents, granite countertops, a built-in wine rack, an elegant serving station, and stainless steel appliances, including a double-wall oven. French doors lead from the breakfast area to the deck, creating a seamless indoor-outdoor space perfect for entertaining or enjoying a peaceful morning.
Upstairs, find three generously sized bedrooms with ample closet space, including a primary suite bathed in natural light. The lower level adds versatility with a finished space ideal for a family room, home office, or workout area, along with a convenient half bath. The private fenced backyard is perfect for outdoor fun or relaxation.
The Belmont Station community offers a family-friendly atmosphere and unmatched convenience! A playground is located directly behind the home, and a nearby bus stop makes commuting a breeze. Within walking distance, enjoy Preston’s Pub and a local park that hosts football games, car shows, and fireworks. Essential amenities like Walmart, Fresh World, and Dollar Tree are close by, along with a gas station, automotive repair shops, and Home Depot for home improvement needs.
Recent updates include a new roof (2018), HVAC system (2021), windows (2021), new carpet (2024), and kitchen flooring (2024), ensuring this home is move-in ready.
Don’t miss this incredible opportunity to own a home that blends comfort, style, and convenience. Schedule your showing today!
Townhouse Details
Home Type
- Townhome
Est. Annual Taxes
- $5,220
Year Built
- Built in 1994
Lot Details
- 2,265 Sq Ft Lot
HOA Fees
- $55 Monthly HOA Fees
Parking
- 1 Car Attached Garage
- Garage Door Opener
Home Design
- Colonial Architecture
- Vinyl Siding
Interior Spaces
- Property has 3 Levels
- Open Floorplan
- Ceiling Fan
- 1 Fireplace
- Window Treatments
- Dining Area
Kitchen
- Eat-In Gourmet Kitchen
- Double Oven
- Cooktop
- Dishwasher
- Upgraded Countertops
- Disposal
Bedrooms and Bathrooms
- 3 Bedrooms
- En-Suite Bathroom
Laundry
- Front Loading Dryer
- Front Loading Washer
Basement
- Basement Fills Entire Space Under The House
- Front Basement Entry
Schools
- Cougar Elementary School
- Manassas Park Middle School
- Manassas Park High School
Utilities
- Forced Air Heating and Cooling System
- Vented Exhaust Fan
- Natural Gas Water Heater
Community Details
- Belmont Station Subdivision
Listing and Financial Details
- Tax Lot 177
- Assessor Parcel Number 30-2-177
Ownership History
Purchase Details
Home Financials for this Owner
Home Financials are based on the most recent Mortgage that was taken out on this home.Purchase Details
Home Financials for this Owner
Home Financials are based on the most recent Mortgage that was taken out on this home.Purchase Details
Purchase Details
Home Financials for this Owner
Home Financials are based on the most recent Mortgage that was taken out on this home.Purchase Details
Home Financials for this Owner
Home Financials are based on the most recent Mortgage that was taken out on this home.Purchase Details
Home Financials for this Owner
Home Financials are based on the most recent Mortgage that was taken out on this home.Purchase Details
Home Financials for this Owner
Home Financials are based on the most recent Mortgage that was taken out on this home.Purchase Details
Home Financials for this Owner
Home Financials are based on the most recent Mortgage that was taken out on this home.Similar Homes in Manassas Park, VA
Home Values in the Area
Average Home Value in this Area
Purchase History
| Date | Type | Sale Price | Title Company |
|---|---|---|---|
| Warranty Deed | $290,000 | None Available | |
| Deed | $180,250 | Lawyers Title Insurance Corp | |
| Warranty Deed | -- | -- | |
| Warranty Deed | $350,000 | -- | |
| Deed | $270,500 | -- | |
| Deed | $189,000 | -- | |
| Deed | $125,500 | -- | |
| Deed | $122,700 | -- |
Mortgage History
| Date | Status | Loan Amount | Loan Type |
|---|---|---|---|
| Open | $275,250 | New Conventional | |
| Previous Owner | $176,943 | FHA | |
| Previous Owner | $280,000 | New Conventional | |
| Previous Owner | $216,400 | New Conventional | |
| Previous Owner | $186,100 | No Value Available | |
| Previous Owner | $121,700 | No Value Available | |
| Previous Owner | $121,727 | No Value Available |
Property History
| Date | Event | Price | Change | Sq Ft Price |
|---|---|---|---|---|
| 02/13/2025 02/13/25 | Sold | $490,000 | 0.0% | $275 / Sq Ft |
| 12/04/2024 12/04/24 | For Sale | $489,900 | +68.9% | $275 / Sq Ft |
| 10/15/2015 10/15/15 | Sold | $290,000 | 0.0% | $145 / Sq Ft |
| 08/31/2015 08/31/15 | Pending | -- | -- | -- |
| 08/25/2015 08/25/15 | Price Changed | $290,000 | -1.7% | $145 / Sq Ft |
| 08/05/2015 08/05/15 | Price Changed | $294,999 | -1.7% | $147 / Sq Ft |
| 06/16/2015 06/16/15 | Price Changed | $299,999 | 0.0% | $150 / Sq Ft |
| 06/15/2015 06/15/15 | For Sale | $299,900 | -- | $150 / Sq Ft |
Tax History Compared to Growth
Tax History
| Year | Tax Paid | Tax Assessment Tax Assessment Total Assessment is a certain percentage of the fair market value that is determined by local assessors to be the total taxable value of land and additions on the property. | Land | Improvement |
|---|---|---|---|---|
| 2025 | $5,076 | $441,500 | $115,300 | $326,200 |
| 2024 | $5,076 | $420,500 | $115,300 | $305,200 |
| 2023 | $5,076 | $382,100 | $115,300 | $266,800 |
| 2022 | $4,739 | $341,200 | $109,800 | $231,400 |
| 2021 | $4,573 | $301,900 | $95,400 | $206,500 |
| 2020 | $4,321 | $287,500 | $90,000 | $197,500 |
| 2019 | $4,321 | $271,200 | $82,500 | $188,700 |
| 2018 | $0 | $258,200 | $82,500 | $175,700 |
| 2017 | $0 | $255,600 | $82,500 | $173,100 |
| 2016 | $3,883 | $250,500 | $82,500 | $168,000 |
| 2015 | -- | $246,300 | $82,500 | $163,800 |
| 2014 | $3,307 | $215,100 | $82,500 | $132,600 |
Agents Affiliated with this Home
-
Jonathan Granlund

Seller's Agent in 2025
Jonathan Granlund
Real Broker, LLC
(703) 537-6747
2 in this area
146 Total Sales
-
Michael Willis

Buyer's Agent in 2025
Michael Willis
Pearson Smith Realty, LLC
(703) 863-0119
2 in this area
87 Total Sales
-
Seti Tabatabai

Seller's Agent in 2015
Seti Tabatabai
Long & Foster
(703) 470-5535
98 Total Sales
-
Barbara Kerlin

Buyer's Agent in 2015
Barbara Kerlin
EXP Realty, LLC
(703) 705-1200
9 Total Sales
Map
Source: Bright MLS
MLS Number: VAMP2002640
APN: 30-2-177
- 9229 Jessica Dr
- 9250 Jessica Dr
- 9409 Lanae Ln
- 9203 Matthew Dr
- 9027 Phita Ln
- 9408 Rosebud Ct
- 9587 Wheats Way
- 9722 Holmes Place Unit 307
- 9710 Handerson Place Unit 1
- 9712 Handerson Place Unit 306
- 9713 Handerson Place Unit 104
- 9100 Mulder Ct
- 9740 Corbett Cir
- 9218 Greenshire Dr
- 9305 Michael Ct
- 9204 Arrington Farm Ct
- 613 Percy Place
- 1012B Mays Ln
- 1201B Freeman Place
- 1213B Freeman Place
