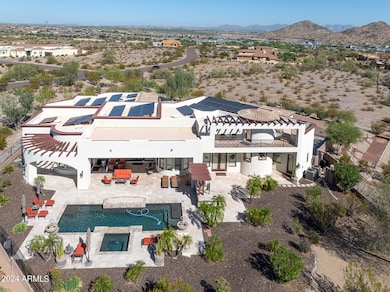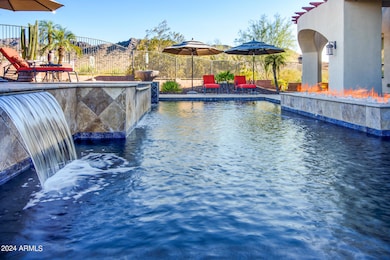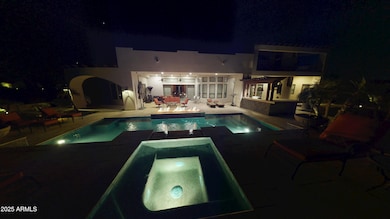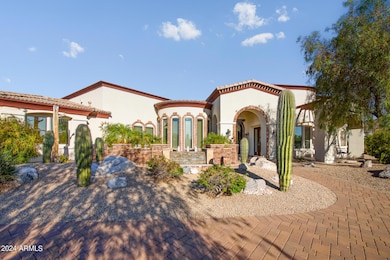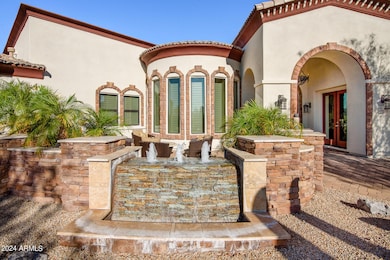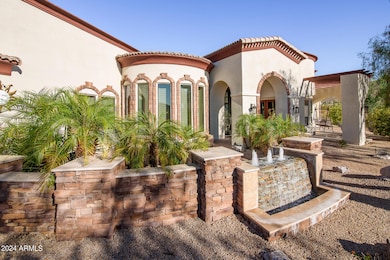9233 S Krista Dr E Goodyear, AZ 85338
Estrella Mountain NeighborhoodEstimated payment $10,563/month
Highlights
- Golf Course Community
- Heated Spa
- City Lights View
- Fitness Center
- Solar Power System
- 1.15 Acre Lot
About This Home
Imagine, Estrella's finest, Custom Retreat, stargazing in your Cascading Waterfall, Saltwater Pool ~ Spa, Resort Backyard: Outdoor Kitchen, Travertine Covered Patio encompassing Panoramic Views w 2 Rooftop Decks! Breathtaking Courtyard entry adorned with Stone Fountain. Stunning Architecture, Exquisite Lighting & Chef's Kitchen boasts Custom Cabinetry, Thermador Appliances, Pot filler, 6 Burner Gas Cooktop w/ Griddle, Gorgeous Granite & Huge Island. Flooring w/ Inlaid Tile, Crystal Chandeliers, Central Vac, 3 Gas Fireplaces, Surround Sound. Primary En-Suite adorned with Luxurious Spa Bath. Thermador Espresso Machine. Designer Secondary Baths w/ Vessel Sinks, Gold Plated Faucets! Surround Sound. Incredible Custom Home located in the Summit of Estrella Mountain Ranch Consisting of 4 bedrooms, 4.5 baths, large office with fireplace, game room with wet bar. 2 roof top decks along with huge windows throughout the house provide breathtaking mountain views from every angle. Paved private drive with ample parking. Custom ironwork & lighting - gorgeous entry w/courtyard & stone fountain. Beautiful woodwork -Chef's Kitchen w/custom cabinetry & built-in Thermador appliances, pot filler, 6 burner gas cooktop w/ griddle, Level 6 granite, huge island. Remarkable flooring w/ inlaid tile - Luxurious spa master bath with jetted tub / built-in-media controls & Thermador espresso machine. Designer secondary baths w/ vessel sinks - central vac, 3 gas fireplaces, surround sound throughout. Spectacular Saltwater pool w/ spa & waterfall. Spacious covered patios w/ Travertine flooring & pool decking, built-in BBQ All of this within the exciting community of Estrella Mountain Ranch with its 72 acres of lakes, 3,000 sq ft fitness center overlooking the 12,000 sq ft water-park with water slides and heated lap pool. Estrella Mountain residents enjoy over 40 acres of parks that include pathways, pavilions, an amphitheater, basketball, tennis, pickle-ball and volleyball courts. On the lake north lake is the Yacht Club that offers sailboats, paddle boats, canoes, and kayaks. Over 50 miles of hiking and well-designed mountain biking trails. Estrella is also home to a par-72, 18-hole championship golf course designed by award-winning Nicklaus Design.
Home Details
Home Type
- Single Family
Est. Annual Taxes
- $8,054
Year Built
- Built in 2008
Lot Details
- 1.15 Acre Lot
- Desert faces the front and back of the property
- Wrought Iron Fence
- Block Wall Fence
- Front and Back Yard Sprinklers
- Sprinklers on Timer
HOA Fees
- $115 Monthly HOA Fees
Parking
- 3 Car Direct Access Garage
- 6 Open Parking Spaces
- Golf Cart Garage
Property Views
- City Lights
- Mountain
Home Design
- Wood Frame Construction
- Tile Roof
- Stone Exterior Construction
- Stucco
Interior Spaces
- 4,759 Sq Ft Home
- 1-Story Property
- Wet Bar
- Central Vacuum
- Vaulted Ceiling
- Gas Fireplace
- Double Pane Windows
- Living Room with Fireplace
- 3 Fireplaces
- Security System Owned
Kitchen
- Eat-In Kitchen
- Breakfast Bar
- Kitchen Island
Flooring
- Wood
- Carpet
- Stone
Bedrooms and Bathrooms
- 4 Bedrooms
- Fireplace in Primary Bedroom
- Primary Bathroom is a Full Bathroom
- 4.5 Bathrooms
- Double Vanity
- Hydromassage or Jetted Bathtub
- Bathtub With Separate Shower Stall
Eco-Friendly Details
- Solar Power System
Pool
- Heated Spa
- Heated Pool
- Pool Pump
Outdoor Features
- Balcony
- Covered Patio or Porch
- Fire Pit
- Built-In Barbecue
Schools
- Estrella Mountain Elementary School
- Estrella Middle School
- Estrella Foothills High School
Utilities
- Cooling System Updated in 2023
- Zoned Heating and Cooling System
- High Speed Internet
Listing and Financial Details
- Tax Lot 8
- Assessor Parcel Number 400-03-081
Community Details
Overview
- Association fees include ground maintenance
- Ccmc Association, Phone Number (480) 921-7500
- Built by Jada Homes
- Estrella Parcel 9 Lot 1 92 Tr A D Subdivision
Amenities
- Clubhouse
- Community Media Room
Recreation
- Golf Course Community
- Tennis Courts
- Community Playground
- Fitness Center
- Community Pool
- Bike Trail
Map
Home Values in the Area
Average Home Value in this Area
Tax History
| Year | Tax Paid | Tax Assessment Tax Assessment Total Assessment is a certain percentage of the fair market value that is determined by local assessors to be the total taxable value of land and additions on the property. | Land | Improvement |
|---|---|---|---|---|
| 2025 | $6,981 | $59,673 | -- | -- |
| 2024 | $8,054 | $63,734 | -- | -- |
| 2023 | $8,054 | $103,870 | $20,770 | $83,100 |
| 2022 | $7,507 | $76,670 | $15,330 | $61,340 |
| 2021 | $7,745 | $71,150 | $14,230 | $56,920 |
| 2020 | $7,405 | $69,650 | $13,930 | $55,720 |
| 2019 | $6,879 | $64,120 | $12,820 | $51,300 |
| 2018 | $6,621 | $57,570 | $11,510 | $46,060 |
| 2017 | $6,451 | $56,130 | $11,220 | $44,910 |
| 2016 | $5,578 | $49,500 | $9,900 | $39,600 |
| 2015 | $5,515 | $52,010 | $10,400 | $41,610 |
Property History
| Date | Event | Price | List to Sale | Price per Sq Ft | Prior Sale |
|---|---|---|---|---|---|
| 01/09/2026 01/09/26 | Price Changed | $1,898,000 | -3.9% | $399 / Sq Ft | |
| 08/01/2025 08/01/25 | Price Changed | $1,975,000 | -10.2% | $415 / Sq Ft | |
| 07/13/2025 07/13/25 | Price Changed | $2,200,000 | -8.3% | $462 / Sq Ft | |
| 07/07/2024 07/07/24 | For Sale | $2,400,000 | +190.9% | $504 / Sq Ft | |
| 03/29/2017 03/29/17 | Sold | $825,000 | -1.1% | $173 / Sq Ft | View Prior Sale |
| 11/13/2016 11/13/16 | Pending | -- | -- | -- | |
| 10/19/2016 10/19/16 | Price Changed | $834,500 | -0.7% | $175 / Sq Ft | |
| 09/02/2016 09/02/16 | For Sale | $840,000 | 0.0% | $177 / Sq Ft | |
| 09/02/2016 09/02/16 | Price Changed | $840,000 | -6.4% | $177 / Sq Ft | |
| 08/11/2016 08/11/16 | Pending | -- | -- | -- | |
| 05/30/2016 05/30/16 | Price Changed | $897,500 | -2.9% | $189 / Sq Ft | |
| 04/11/2016 04/11/16 | For Sale | $924,000 | -- | $194 / Sq Ft |
Purchase History
| Date | Type | Sale Price | Title Company |
|---|---|---|---|
| Deed | -- | -- | |
| Warranty Deed | $745,000 | Dhi Title Of Arizona Inc | |
| Interfamily Deed Transfer | -- | First American Title Ins Co | |
| Warranty Deed | $349,500 | First American Title Ins Co | |
| Cash Sale Deed | $220,000 | Fidelity National Title | |
| Cash Sale Deed | $167,900 | Transnation Title & Ins Co |
Mortgage History
| Date | Status | Loan Amount | Loan Type |
|---|---|---|---|
| Open | $325,000 | No Value Available | |
| Closed | -- | No Value Available | |
| Previous Owner | $400,000 | New Conventional | |
| Previous Owner | $150,000 | Construction | |
| Previous Owner | $800,000 | Construction |
Source: Arizona Regional Multiple Listing Service (ARMLS)
MLS Number: 6728156
APN: 400-03-081
- 16459 W San Pedro Cir Unit 81
- 9083 S Krista Dr E Unit 2
- 9071 S Krista Dr E Unit 1
- 8608 S 138th Ave S
- 9520 S Krista Dr W
- 16528 W Pedro Ln
- 16537 W Hayley Way
- 16543 W Hayley Way
- 16539 W Winston Dr
- 8488 S 168th Ave
- 8829 S 167th Dr
- 8419 S 164th Dr
- 8564 San Filipe Dr Unit 4
- 9902 S San Marcos Cir Unit 24
- 8320 S 165th Dr
- 16922 W Thurman Dr
- 16928 W Thurman Dr
- 16934 W Thurman Dr
- 16940 W Thurman Dr
- 16831 W Ardmore Ln
- 8845 S 165th Ave
- 8365 S 165th Ave
- 16512 W Desert Ln
- 16973 W Allen St
- 17934 W Estes Way
- 11987 S 172nd Ave
- 18131 W Canyon Ln
- 17547 W Coyote Trail Dr
- 10460 S 182nd Dr
- 17586 W Agave Ct
- 11126 S San Esteban Dr
- 12675 S 175th Ave
- 12706 S 176th Ln
- 17573 W Dalea Dr
- 10164 S 185th Ave
- 17506 W Wind Song Ave
- 17848 W Summerhaven Dr
- 18212 W East Wind Ave
- 17665 W Agave Rd
- 17717 W Cassia Way
Ask me questions while you tour the home.

