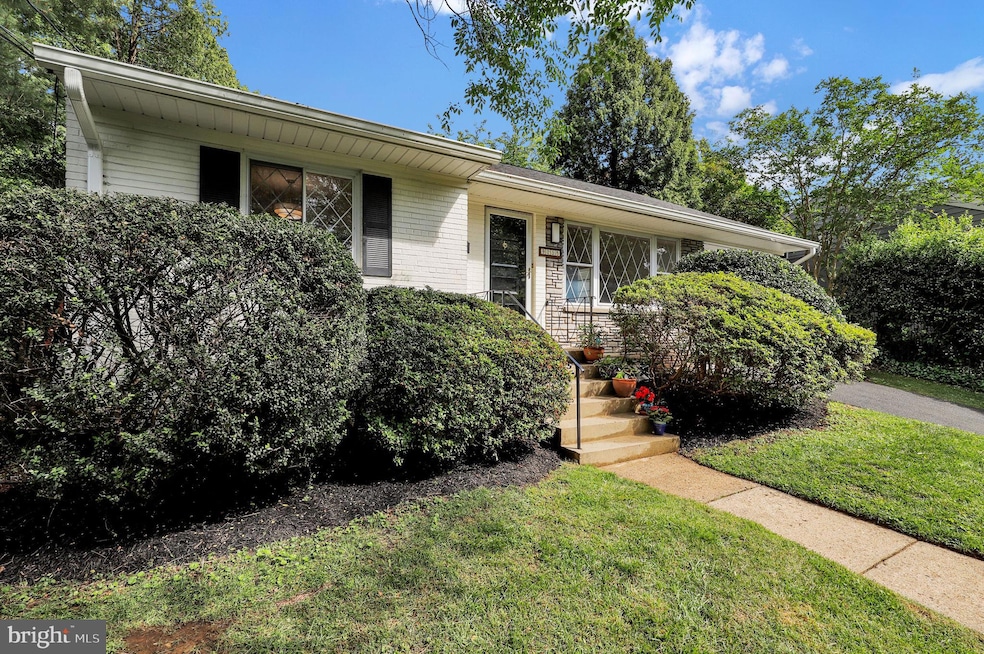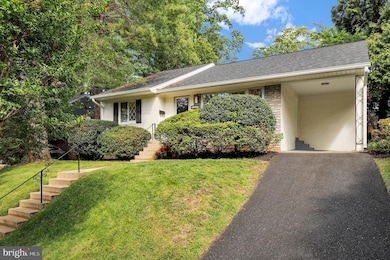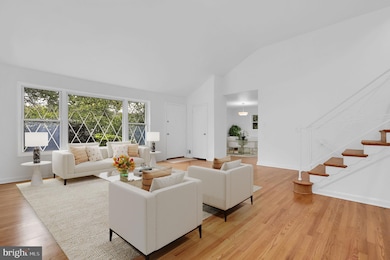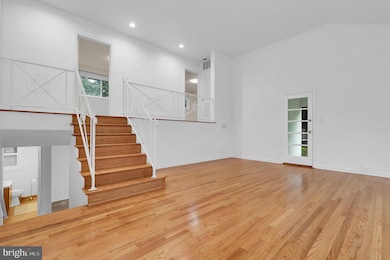
9235 E Parkhill Dr Bethesda, MD 20814
Alta Vista NeighborhoodEstimated payment $6,207/month
Highlights
- Very Popular Property
- Recreation Room
- 1 Fireplace
- Rosemary Hills Elementary School Rated A-
- Wood Flooring
- No HOA
About This Home
Ideally located just minutes from NIH, Walter Reed, and downtown Bethesda, this sun-filled 4-bedroom, 3-bath split-level home offers space, style, and unbeatable convenience. Situated on a 7,300 sq. ft. corner lot with mature landscaping, the home features a bright open-concept living area with cathedral ceilings, oversized windows and a lovely patio. The updated kitchen includes granite countertops, stainless steel appliances, and custom cabinetry, with direct access to a private patio and a shaded private backyard. The upper level includes a primary suite with a renovated ensuite bath, plus two additional bedrooms and a full hall bath.
A fully finished lower level with a separate entrance offers a large recreation room, an additional bedroom and bath, a laundry room, and another basement level with space for room and abundant storage—ideal for guests, an au pair suite, or rental potential. The home also includes an attached carport and updated systems throughout. Located just a short walk to the Metro, Stone Ridge School, NIH, and Walter Reed, and zoned for Bethesda-Chevy Chase High School, the home offers easy access to I-495, Wisconsin Avenue, and Connecticut Avenue. You're just minutes from Whole Foods, Trader Joe’s, Harris Teeter, and scenic trails along Beach Drive.
This is the perfect blend of location, lifestyle, and livability—don’t miss it!
Listing Agent
Mandy Kaur
Redfin Corp License #SP98360618 Listed on: 05/23/2025

Home Details
Home Type
- Single Family
Est. Annual Taxes
- $8,753
Year Built
- Built in 1956 | Remodeled in 2025
Lot Details
- 7,355 Sq Ft Lot
- Extensive Hardscape
- Property is in excellent condition
- Property is zoned R60
Home Design
- Split Level Home
- Brick Exterior Construction
- Chimney Cap
Interior Spaces
- Property has 4 Levels
- Recessed Lighting
- 1 Fireplace
- Family Room
- Living Room
- Dining Room
- Recreation Room
- Bonus Room
- Storage Room
- Efficiency Studio
- Wood Flooring
Kitchen
- Built-In Oven
- Cooktop with Range Hood
- Microwave
- Dishwasher
- Stainless Steel Appliances
- Disposal
Bedrooms and Bathrooms
- En-Suite Bathroom
- Walk-In Closet
- Bathtub with Shower
- Walk-in Shower
Laundry
- Laundry Room
- Dryer
- Washer
Finished Basement
- Heated Basement
- Walk-Out Basement
- Basement Fills Entire Space Under The House
- Connecting Stairway
- Interior and Exterior Basement Entry
- Laundry in Basement
- Basement Windows
Parking
- 4 Parking Spaces
- 3 Driveway Spaces
- 1 Attached Carport Space
Schools
- North Chevy Chase Elementary School
- Silver Creek Middle School
- Bethesda-Chevy Chase High School
Utilities
- Central Heating and Cooling System
- Vented Exhaust Fan
- Natural Gas Water Heater
Additional Features
- Energy-Efficient Appliances
- Patio
Community Details
- No Home Owners Association
- Parkview Subdivision
Listing and Financial Details
- Tax Lot 23
- Assessor Parcel Number 160700629686
Map
Home Values in the Area
Average Home Value in this Area
Tax History
| Year | Tax Paid | Tax Assessment Tax Assessment Total Assessment is a certain percentage of the fair market value that is determined by local assessors to be the total taxable value of land and additions on the property. | Land | Improvement |
|---|---|---|---|---|
| 2024 | $8,753 | $696,800 | $0 | $0 |
| 2023 | $7,702 | $667,500 | $0 | $0 |
| 2022 | $7,004 | $638,200 | $483,700 | $154,500 |
| 2021 | $3,355 | $629,467 | $0 | $0 |
| 2020 | $3,355 | $620,733 | $0 | $0 |
| 2019 | $6,577 | $612,000 | $439,700 | $172,300 |
| 2018 | $7,599 | $603,300 | $0 | $0 |
| 2017 | $6,474 | $594,600 | $0 | $0 |
| 2016 | -- | $585,900 | $0 | $0 |
| 2015 | $5,453 | $568,067 | $0 | $0 |
| 2014 | $5,453 | $550,233 | $0 | $0 |
Property History
| Date | Event | Price | Change | Sq Ft Price |
|---|---|---|---|---|
| 07/16/2025 07/16/25 | For Sale | $979,000 | -1.0% | $330 / Sq Ft |
| 06/18/2025 06/18/25 | Price Changed | $989,000 | -0.6% | $333 / Sq Ft |
| 05/23/2025 05/23/25 | For Sale | $995,000 | -- | $335 / Sq Ft |
Purchase History
| Date | Type | Sale Price | Title Company |
|---|---|---|---|
| Deed | $235,000 | -- |
Mortgage History
| Date | Status | Loan Amount | Loan Type |
|---|---|---|---|
| Open | $188,000 | No Value Available |
Similar Homes in the area
Source: Bright MLS
MLS Number: MDMC2177534
APN: 07-00629686
- 4513 Traymore St
- 9309 E Parkhill Dr
- 4111 Jones Bridge (Not On Main Road) Rd
- 3909 Woodlawn Rd
- 4408 Saul Rd
- 9701 Connecticut Ave
- 4317 Saul Rd
- 3809 Kenilworth Dr
- 9701 W Bexhill Dr
- 9709 W Bexhill Dr
- 4610 Roxbury Dr
- 3717 Glenmoor Reserve Ln
- 4526 Saul Rd
- 4512 Windsor Ln
- 9721 Bellevue Dr
- 5206 Danbury Rd
- 9009 Montgomery Ave
- 8519 Longfellow Place
- 4015 Laird Place
- 5147 Dudley Ln
- 4523 Gladwyne Dr
- 4600 Jones Bridge Rd
- 4903 Asbury Ln
- 9702 Bellevue Dr
- 3717 Glenmoor Reserve Ln
- 3709 Glenmoor Reserve Ln
- 9803 Connecticut Ave
- 4516 N Chelsea Ln
- 5207 Camberley Ave
- 8551 Connecticut Ave Unit 206
- 8551 Connecticut Ave Unit 307
- 3 Pooks Hill Rd
- 3929 Landmark Ct
- 3820 Chaplin Place
- 3820 Chaplin Place Unit 1103
- 3820 Chaplin Place Unit 1104
- 3820 Chaplin Place Unit 1114
- 8525 Chevy Chase Lake Terrace Unit BARRETT 1020/VARIES
- 8525 Chevy Chase Lake Terrace Unit BARRETT -220/VARIES
- 5159 Pooks Hill Rd






