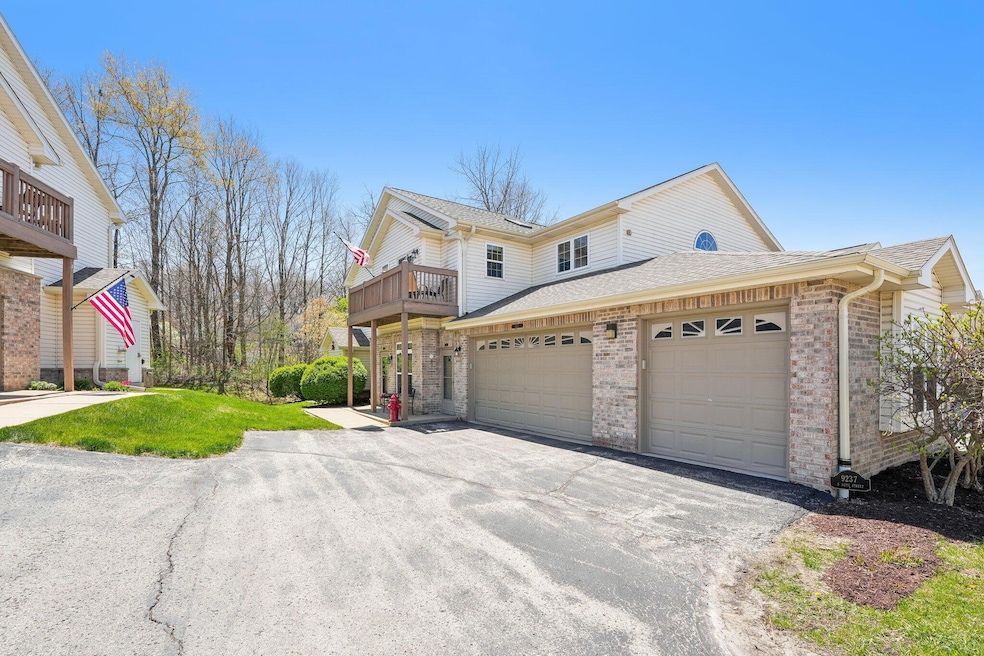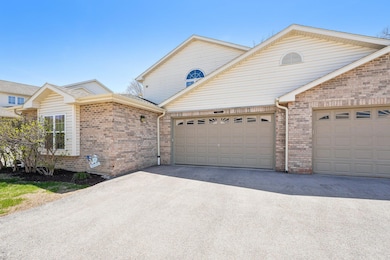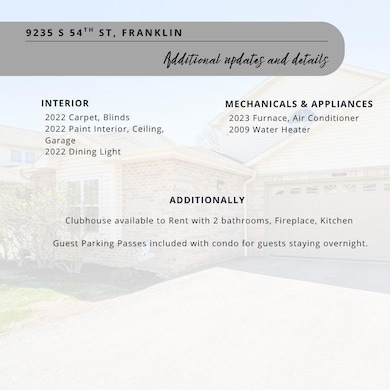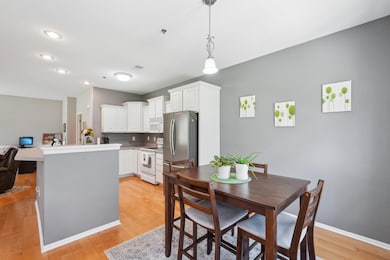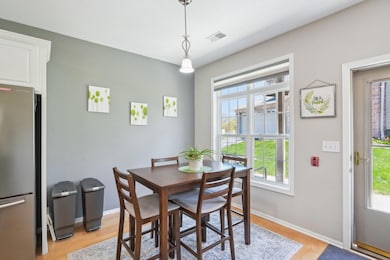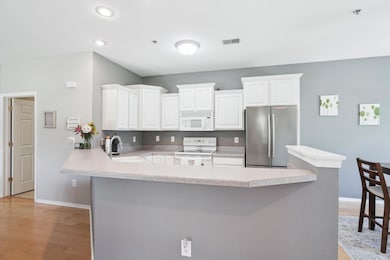
9235 S 54th St Unit 901 Franklin, WI 53132
Estimated payment $2,040/month
Highlights
- Open Floorplan
- Clubhouse
- 1-Story Property
- Southwood Glen Elementary School Rated A
- 2 Car Attached Garage
About This Home
Welcome to this charming 2 bed, 2-bath condo, offering a fresh and airy atmosphere throughout. Large windows in the family room fill the space with natural light, creating a warm and inviting ambiance. The open floor plan enhances the sense of space, making it perfect for both relaxing and entertaining. The kitchen features ample counter space, ideal for cooking your favorite meals. The owner suite offers an en-suite bathroom for added convenience and privacy. The second bathroom is equally on par, ensuring comfort for both residents and guests. With its bright and airy feel this condo offers the perfect combination of style and functionality. It's the ideal place to call home!
Listing Agent
Keller Williams Realty-Milwaukee Southwest Brokerage Phone: 262-599-8980 License #86263-94

Open House Schedule
-
Saturday, May 17, 202511:30 am to 1:00 pm5/17/2025 11:30:00 AM +00:005/17/2025 1:00:00 PM +00:00Hosted by Dan BainAdd to Calendar
Property Details
Home Type
- Condominium
Est. Annual Taxes
- $4,187
Year Built
- 2003
Parking
- 2 Car Attached Garage
Home Design
- Brick Exterior Construction
- Vinyl Siding
Interior Spaces
- 1,284 Sq Ft Home
- 1-Story Property
- Open Floorplan
Kitchen
- Oven
- Range
- Microwave
Bedrooms and Bathrooms
- 2 Bedrooms
- 2 Full Bathrooms
Laundry
- Dryer
- Washer
Schools
- Forest Park Middle School
- Franklin High School
Listing and Financial Details
- Exclusions: Seller's personal property, kayak mounts/hangers.
- Assessor Parcel Number 8820049000
Community Details
Overview
- Property has a Home Owners Association
- Association fees include lawn maintenance, snow removal, water, sewer, recreation facility, common area maintenance, trash, replacement reserve, common area insur
Amenities
- Clubhouse
Map
Home Values in the Area
Average Home Value in this Area
Tax History
| Year | Tax Paid | Tax Assessment Tax Assessment Total Assessment is a certain percentage of the fair market value that is determined by local assessors to be the total taxable value of land and additions on the property. | Land | Improvement |
|---|---|---|---|---|
| 2023 | $3,737 | $242,000 | $22,500 | $219,500 |
| 2022 | $3,899 | $211,900 | $22,500 | $189,400 |
| 2021 | $3,899 | $191,300 | $21,500 | $169,800 |
| 2020 | $3,903 | $0 | $0 | $0 |
| 2019 | $4,060 | $168,500 | $21,500 | $147,000 |
| 2018 | $3,377 | $0 | $0 | $0 |
| 2017 | $3,913 | $154,300 | $21,500 | $132,800 |
| 2015 | -- | $137,400 | $21,500 | $115,900 |
| 2013 | -- | $137,400 | $21,500 | $115,900 |
Property History
| Date | Event | Price | Change | Sq Ft Price |
|---|---|---|---|---|
| 05/14/2025 05/14/25 | For Sale | $304,900 | +26.0% | $237 / Sq Ft |
| 06/09/2022 06/09/22 | Sold | $242,000 | 0.0% | $188 / Sq Ft |
| 05/12/2022 05/12/22 | Pending | -- | -- | -- |
| 05/10/2022 05/10/22 | For Sale | $242,000 | -- | $188 / Sq Ft |
Purchase History
| Date | Type | Sale Price | Title Company |
|---|---|---|---|
| Deed | $242,000 | Stewart Title | |
| Condominium Deed | $160,000 | Attorney | |
| Deed | $152,000 | None Available | |
| Condominium Deed | $147,000 | None Available | |
| Condominium Deed | $164,500 | None Available |
Mortgage History
| Date | Status | Loan Amount | Loan Type |
|---|---|---|---|
| Open | $193,600 | New Conventional | |
| Previous Owner | $136,000 | New Conventional | |
| Previous Owner | $123,375 | New Conventional |
Similar Homes in Franklin, WI
Source: Metro MLS
MLS Number: 1917849
APN: 882-0049-000
- 9245 S 54th St
- 5427 W Cobblestone Way Unit A
- 9211 S 51st St Unit 103
- 9350 S 44th Ct
- 8765 S Bell Meadow Ct
- 8917 S 45th St
- 9211 S 41st St
- 4107 W Mary Ann Dr
- 9439 S 33rd St
- 7418 W Morningside Ct
- 7515 W Mallory Way
- 4136 W Forest Hill Ave
- 4102 W Forest Hill Ave
- PCL3 S 29th St
- 7775 S 31st St
- 4024 W Valley View Dr
- 7756 W Tuckaway Shores Dr
- 8266 S Country Club Cir
- 8853 S 27th St
- 8412 S Tuckaway Shores Dr Unit 8412
