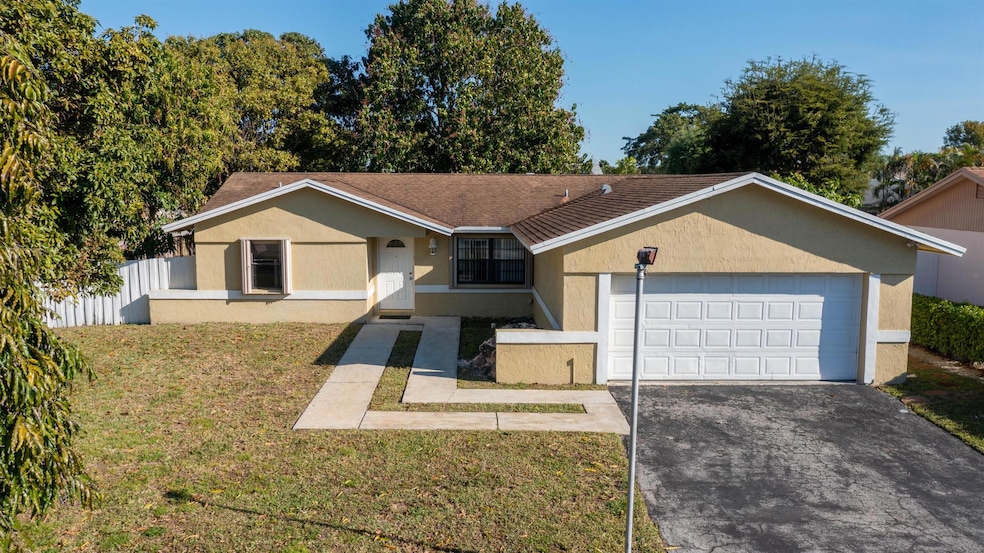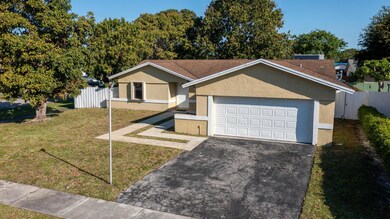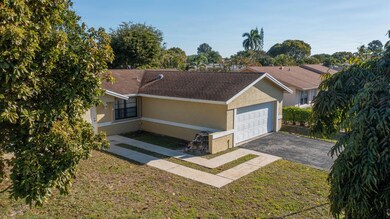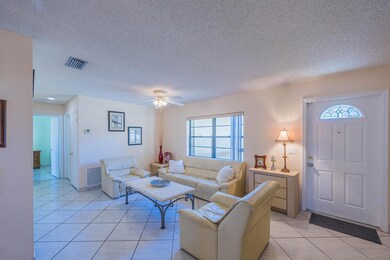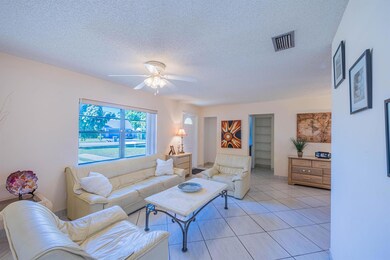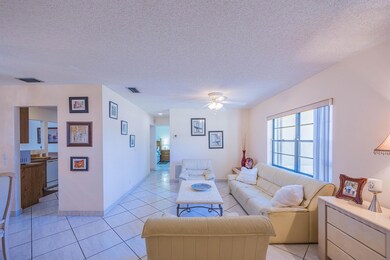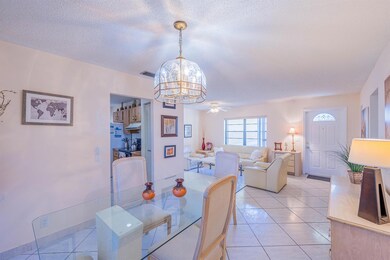9235 Saddlecreek Dr Boca Raton, FL 33496
Whisper Walk NeighborhoodEstimated payment $2,775/month
Highlights
- Water Views
- Great Room
- Walk-In Closet
- Whispering Pines Elementary School Rated A-
- 2 Car Attached Garage
- Patio
About This Home
Welcome to 9235 Saddlecreek Drive, a wonderful opportunity to own a spacious home in the desirable Saddlebrook / Spanish Isles community of Boca Raton. Situated on a beautiful corner lot, this home offers a large backyard, a covered patio, and hurricane shutters all around for added peace of mind.Nestled in a quiet and safe neighborhood, this home is perfect for families, with highly rated Boca Raton schools nearby. Whispering Pines Elementary is conveniently less than a mile away, making for an easy walk to school. Plus, you'll love the incredibly low HOA--only about $45 per month, one of the lowest in the area!Enjoy the convenience of being just minutes from great shopping, dining, and parks, while still having a peaceful retreat to call home. Schedule a showing today!
Home Details
Home Type
- Single Family
Est. Annual Taxes
- $1,986
Year Built
- Built in 1981
Lot Details
- 7,114 Sq Ft Lot
- Property is zoned RM
HOA Fees
- $47 Monthly HOA Fees
Parking
- 2 Car Attached Garage
- Driveway
- Open Parking
Home Design
- Entry on the 1st floor
- Fixer Upper
- Shingle Roof
- Composition Roof
Interior Spaces
- 1,440 Sq Ft Home
- 1-Story Property
- Single Hung Metal Windows
- Great Room
- Family Room
- Ceramic Tile Flooring
- Water Views
- Fire and Smoke Detector
Kitchen
- Electric Range
- Dishwasher
Bedrooms and Bathrooms
- 3 Bedrooms
- Split Bedroom Floorplan
- Walk-In Closet
- 2 Full Bathrooms
Laundry
- Dryer
- Washer
Outdoor Features
- Patio
Schools
- Whispering Pines Elementary School
- Omni Middle School
- Olympic Heights High School
Utilities
- Central Heating and Cooling System
- Electric Water Heater
- Cable TV Available
Community Details
- Association fees include common areas
- Spanish Isles 02 Subdivision
Listing and Financial Details
- Assessor Parcel Number 00424706030050010
- Seller Considering Concessions
Map
Home Values in the Area
Average Home Value in this Area
Tax History
| Year | Tax Paid | Tax Assessment Tax Assessment Total Assessment is a certain percentage of the fair market value that is determined by local assessors to be the total taxable value of land and additions on the property. | Land | Improvement |
|---|---|---|---|---|
| 2024 | $1,986 | $148,049 | -- | -- |
| 2023 | $1,919 | $143,737 | $0 | $0 |
| 2022 | $1,879 | $139,550 | $0 | $0 |
| 2021 | $1,838 | $135,485 | $0 | $0 |
| 2020 | $1,813 | $133,614 | $0 | $0 |
| 2019 | $1,782 | $130,610 | $0 | $0 |
| 2018 | $1,680 | $128,175 | $0 | $0 |
| 2017 | $1,631 | $125,539 | $0 | $0 |
| 2016 | $1,625 | $122,957 | $0 | $0 |
| 2015 | $1,885 | $122,102 | $0 | $0 |
| 2014 | $1,888 | $121,133 | $0 | $0 |
Property History
| Date | Event | Price | Change | Sq Ft Price |
|---|---|---|---|---|
| 03/14/2025 03/14/25 | For Sale | $485,000 | -- | $337 / Sq Ft |
Purchase History
| Date | Type | Sale Price | Title Company |
|---|---|---|---|
| Interfamily Deed Transfer | $68,500 | -- | |
| Warranty Deed | $127,000 | -- |
Mortgage History
| Date | Status | Loan Amount | Loan Type |
|---|---|---|---|
| Open | $146,000 | New Conventional | |
| Closed | $155,000 | Unknown | |
| Closed | $66,000 | Credit Line Revolving | |
| Closed | $95,000 | Unknown | |
| Closed | $109,600 | New Conventional | |
| Closed | $13,700 | Credit Line Revolving | |
| Closed | $114,300 | New Conventional |
Source: BeachesMLS
MLS Number: R11070925
APN: 00-42-47-06-03-005-0010
- 9285 Affirmed Ln
- 9189 Boca Gardens Cir S Unit D
- 9280 Boca Gardens Pkwy Unit B
- 9112 Vineland Ct Unit A
- 9511 Boca Gardens Cir S Unit B
- 9082 Boca Gardens Pkwy Unit C
- 9245 Flynn Cir Unit 8
- 9064 Boca Gardens Pkwy Unit F
- 9568 Boca Gardens Pkwy Unit B
- 18570 Serena Pointe Ln
- 9244 Flynn Cir Unit 2
- 9244 Flynn Cir Unit 4
- 9335 Flynn Cir Unit 1
- 18710 Garbo Terrace Unit 1
- 9407 Boca Gardens Pkwy Unit B
- 9214 Flynn Cir Unit 6
- 9165 Vineland Ct Unit B
- 9158 Long Lake Palm Dr
- 9152 Long Lake Palm Dr
- 18567 Egret Way
- 9308 Lake Serena Dr
- 9464 Affirmed Ln
- 9238 Vineland Ct
- 9080 Villa Portofino Cir
- 9215 Flynn Cir Unit 4
- 9368 Fox Trot Ln
- 9124 Villa Portofino Cir
- 9456 Lake Serena Dr
- 18571 Egret Way Unit A
- 9663 Boca Gardens Cir N Unit D
- 9632 Saddlebrook Dr
- 9535 Fox Trot Ln
- 9588 Lake Serena Dr
- 18756 Schooner Dr Unit B
- 18038 Rhumba Way
- 9761 Boca Gardens Cir N Unit A
- 18824 Argosy Dr
- 9842 Spanish Isles Dr
- 8711 Via Giula
- 18856 Argosy Dr
