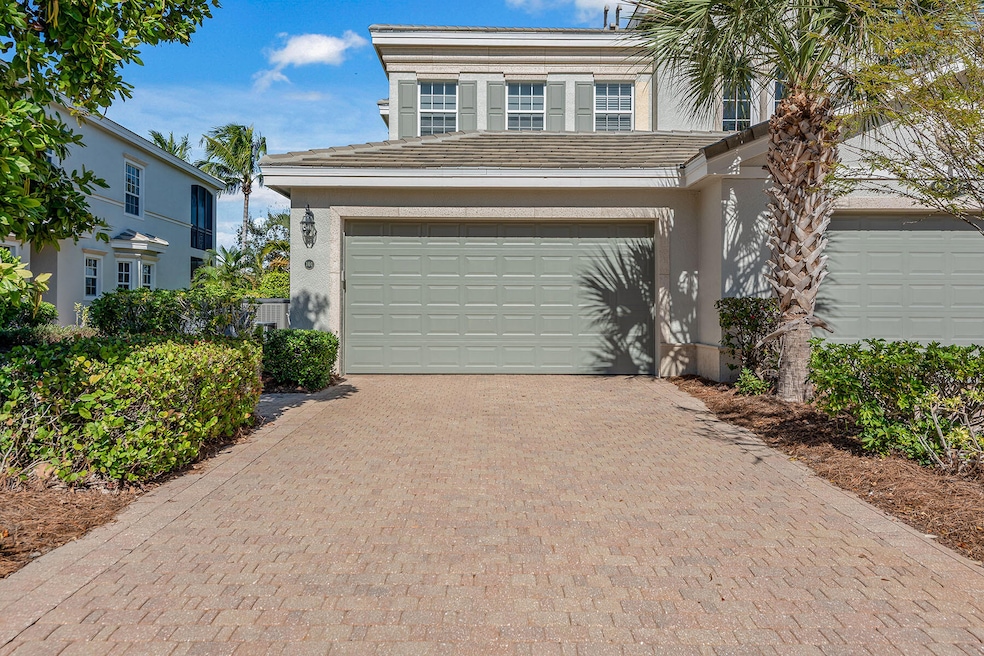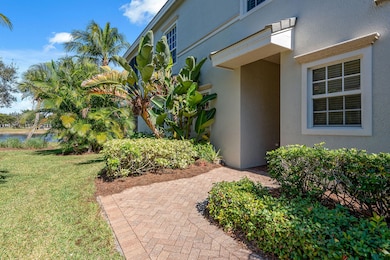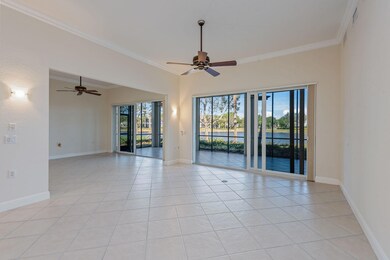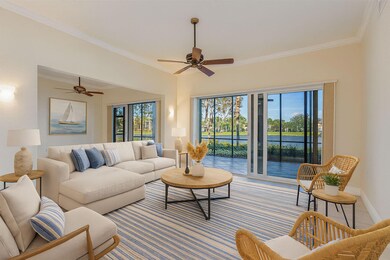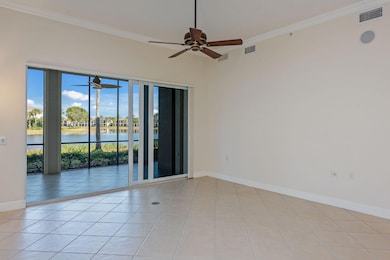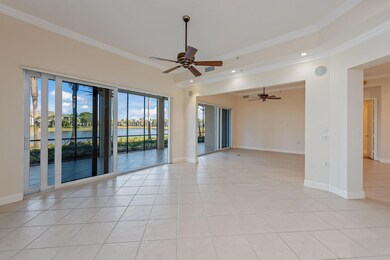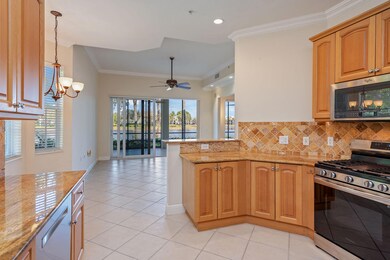9235 Tesoro Ln Unit 101 Naples, FL 34114
Belle Meade NeighborhoodEstimated payment $3,822/month
Highlights
- Marina
- Golf Course Community
- Fitness Center
- Full Service Day or Wellness Spa
- Access To Marina
- Spa
About This Home
Discover this beautifully maintained three-bedroom, three-full-bath first-floor end-unit coach home in Laguna at Fiddler's Creek, offering an upgraded open-concept layout, expansive lake views, and exceptional privacy from its desirable side-unit location. This immaculate, original-owner residence has never been rented or previously offered for sale and showcases thoughtful enhancements, abundant natural light, and a neutral color palette that suits a wide range of design preferences. Evening skies often glow with vibrant sunsets, which fill the main living areas with warm, colorful light. The spacious great room feels even larger thanks to a wall removed from the original design, creating a bright, open flow between the main living spaces. Large porcelain tile on the diagonal, crown molding, recessed lighting, built-in speakers, and impact-resistant windows and sliders highlight the home's quality finishes. The screened lanai—with peaceful lake views and electric roll-down shutters for added protection and cleanliness—provides an ideal setting to enjoy morning coffee, breezy afternoons, and picture-perfect sunset reflections across the water. The well-appointed kitchen features granite countertops, a tumbled-marble backsplash, under-cabinet and recessed lighting, a breakfast nook, and stainless-steel appliances including a newer French-door refrigerator, newer five-burner natural gas range, Bosch dishwasher, and built-in microwave. All three bedrooms feature waterproof luxury vinyl plank flooring, ceiling fans, and generous closets. The primary suite offers tranquil lake views, impact sliders to the lanai, dual walk-in closets, and a spacious bath with dual sinks, jetted tub, separate shower, and private water closet. Both guest bedrooms have their own full bathrooms, each outfitted with porcelain tile and walk-in showers. Additional features include a laundry room with GE washer and gas dryer, laundry tub and cabinetry, a painted two-car garage, a tankless natural gas water heater, and a new HVAC system installed in July 2024. Laguna residents enjoy impact-glass windows and sliders, a newer roof, updated exterior paint, and a well-maintained, beautifully landscaped HOA. The home is also conveniently located near the Laguna village pool and mailboxes, adding everyday convenience to its list of perks. Residents of Fiddler's Creek enjoy lush tropical landscaping and an unparalleled resort lifestyle anchored by a recently renovated Clubhouse, world-class fitness center with classes and trainers, 10 new pickleball courts, 6 Har-Tru tennis courts, a spectacular resort-style pool with waterfalls, slides, hot tub, sauna, and steam room, along with exceptional indoor and outdoor dining options. Miles of scenic walking, jogging, and biking paths add to the community's natural beauty. Optional memberships—with no waiting list for golf—include the newly renovated championship golf course, the brand-new golf clubhouse, a marina, and a private beach club.
Listing Agent
Premier Sotheby's International Realty License #688527 Listed on: 11/24/2025

Property Details
Home Type
- Condominium
Est. Annual Taxes
- $5,454
Year Built
- Built in 2006
Lot Details
- End Unit
- North Facing Home
- Landscaped
- Irrigation
- Zero Lot Line
HOA Fees
- $468 Monthly HOA Fees
Parking
- 2 Car Attached Garage
Home Design
- Contemporary Architecture
- Entry on the 1st floor
- Tile Roof
- Concrete Block And Stucco Construction
Interior Spaces
- 2,300 Sq Ft Home
- 1-Story Property
- Built-In Features
- Ceiling Fan
- Sliding Windows
- Entrance Foyer
- Family Room
- Combination Dining and Living Room
- Screened Porch
- Lake Views
Kitchen
- Breakfast Bar
- Range
- Microwave
- Dishwasher
- Disposal
Flooring
- Tile
- Vinyl
Bedrooms and Bathrooms
- 3 Bedrooms
- Split Bedroom Floorplan
- Walk-In Closet
- 3 Full Bathrooms
- Dual Vanity Sinks in Primary Bathroom
- Private Water Closet
- Separate Shower in Primary Bathroom
Laundry
- Laundry in unit
- Dryer
- Washer
- Laundry Tub
Home Security
- Security Gate
- Pest Guard System
Outdoor Features
- Spa
- Access To Marina
- Lanai
Location
- In Flood Plain
Utilities
- Central Heating and Cooling System
- Tankless Water Heater
- Internet Available
- Cable TV Available
Listing and Financial Details
- Assessor Parcel Number 53264700504
Community Details
Overview
- Application Fee Required
- $708 Maintenance Fee
- Association fees include internet, cable TV, ground maintenance, pest control, security, sewer
- 8 Units
- Low-Rise Condominium
- Laguna Community
- Laguna A Condo Subdivision
- Park Phone (239) 774-0723
- Property managed by Cardinal MGMT
- The community has rules related to no truck, recreational vehicles, or motorcycle parking, no recreational vehicles or boats
Amenities
- Full Service Day or Wellness Spa
- Sauna
- Clubhouse
- Business Center
- Community Dining Room
Recreation
- Marina
- Golf Course Community
- Tennis Courts
- Pickleball Courts
- Recreation Facilities
- Bocce Ball Court
- Community Playground
- Fitness Center
- Community Pool
- Community Spa
- Jogging Path
- Bike Trail
Pet Policy
- Pets allowed on a case-by-case basis
Security
- Security Guard
- Resident Manager or Management On Site
- High Impact Windows
- High Impact Door
Map
Home Values in the Area
Average Home Value in this Area
Tax History
| Year | Tax Paid | Tax Assessment Tax Assessment Total Assessment is a certain percentage of the fair market value that is determined by local assessors to be the total taxable value of land and additions on the property. | Land | Improvement |
|---|---|---|---|---|
| 2025 | $5,301 | $245,361 | -- | -- |
| 2024 | $5,130 | $238,446 | -- | -- |
| 2023 | $5,130 | $231,501 | $0 | $0 |
| 2022 | $5,206 | $224,758 | $0 | $0 |
| 2021 | $5,155 | $218,212 | $0 | $0 |
| 2020 | $4,916 | $215,199 | $0 | $0 |
| 2019 | $5,237 | $210,361 | $0 | $0 |
| 2018 | $5,356 | $206,439 | $0 | $0 |
| 2017 | $5,317 | $202,193 | $0 | $0 |
| 2016 | $5,262 | $198,034 | $0 | $0 |
| 2015 | $5,133 | $196,657 | $0 | $0 |
| 2014 | $5,065 | $145,096 | $0 | $0 |
Property History
| Date | Event | Price | List to Sale | Price per Sq Ft |
|---|---|---|---|---|
| 11/24/2025 11/24/25 | For Sale | $549,000 | -- | $239 / Sq Ft |
Purchase History
| Date | Type | Sale Price | Title Company |
|---|---|---|---|
| Warranty Deed | -- | Accommodation | |
| Warranty Deed | -- | Attorney | |
| Warranty Deed | $445,052 | First Title & Abstract |
Mortgage History
| Date | Status | Loan Amount | Loan Type |
|---|---|---|---|
| Previous Owner | $140,000 | Fannie Mae Freddie Mac |
Source: Marco Island Area Association of REALTORS®
MLS Number: 2252334
APN: 53264700504
- 9235 Tesoro Ln Unit 4-102
- 9255 Museo Cir Unit 202
- 9242 Tesoro Ln Unit 1
- 9242 Tesoro Ln Unit 1-203
- 9243 Tesoro Ln Unit 103
- 9243 Tesoro Ln Unit 102
- 9270 Campanile Cir Unit 202
- 9219 Corfu Ct Unit 202
- 9223 Corfu Ct Unit 201
- 9223 Corfu Ct Unit 202
- 9223 Corfu Ct Unit 104
- 9225 Museo Cir Unit 203
- 447 Cheetah Dr
- 9239 Tesoro Ln Unit 3-203
- 9255 Museo Cir Unit 204
- 9259 Museo Cir Unit 7-102
- 9225 Museo Cir Unit 6
- 9267 Museo Cir Unit 204
- 9271 Museo Cir Unit 102
- 9224 Campanile Cir Unit 203
- 9209 Museo Cir Unit 102
- 9202 Museo Cir
- 9202 Museo Cir Unit 204
- 9287 Chiasso Cove Ct
- 14186 Fall Creek Ct
- 14791 Cranberry Ct
- 9630 Campanile Cir
- 1962 Tripletail Ln
- 9007 Cherry Oaks Tr Unit ID1325570P
- 7788 Winding Cypress Dr
- 7662 Jacaranda Ln
- 1901-2118 Rookery Bay Dr
- 15319 Lucerna St
