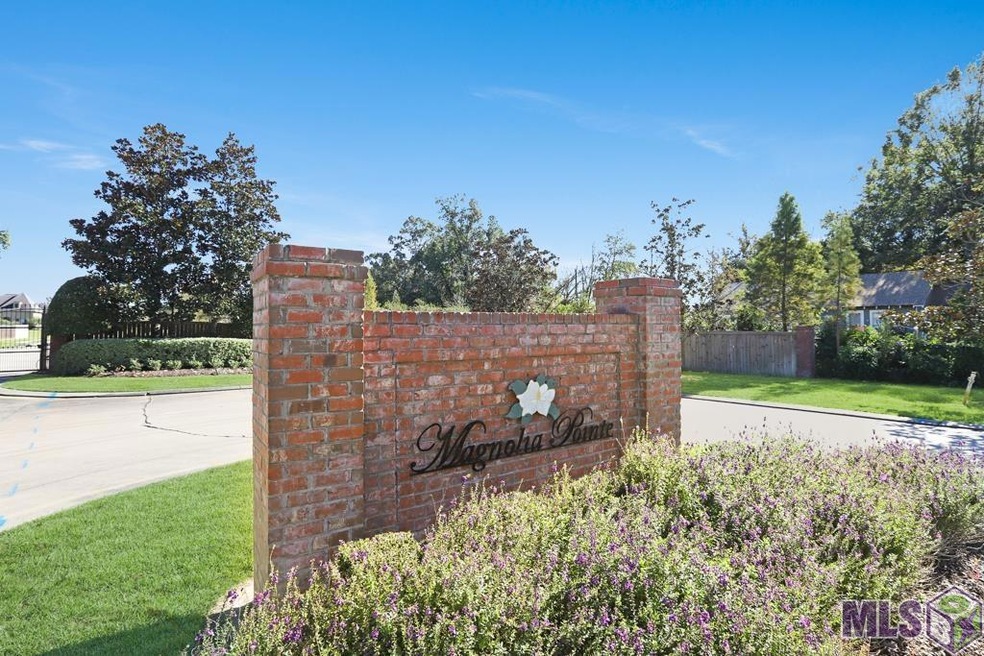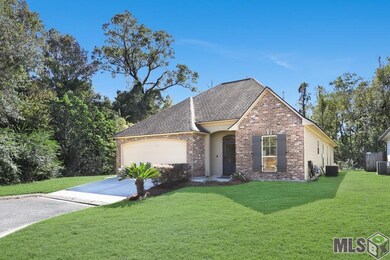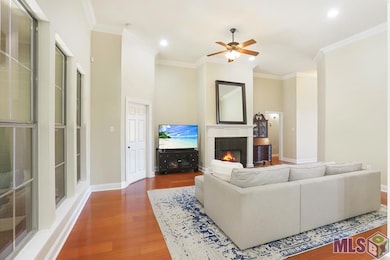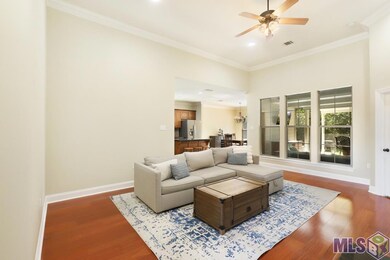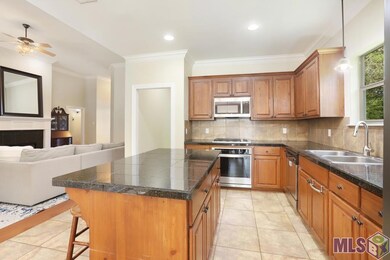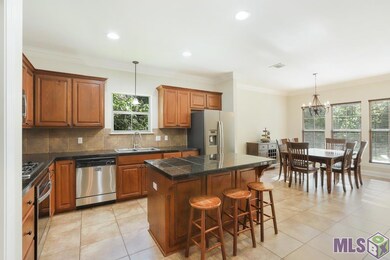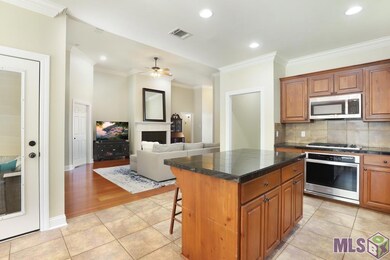
9236 Magnolia Leaf Ave Baton Rouge, LA 70810
Wildwood NeighborhoodAbout This Home
As of February 2025Fabulous 3BDRM, 2BATH home in Magnolia Pointe! NEW ROOF COMING SOON!! This GATED community is centrally located with easy access to I-10, Our Lady of the Lake Hospital, and LSU. You will love the open floor plan with soaring ceiling heights and neutral finishes. This home has been freshly painted with brand NEW FLOORING in the bedrooms! No Carpet! Kitchen features cypress cabinets, granite countertops, tile backsplash, stainless steel appliances including gas cooktop and eat-in island. You will love the beautiful wood flooring throughout the spacious living room featuring a gas fireplace. Master bedroom opens up into master bath with separate tub and shower, dual vanities and walk-in closet. This home features a split floor plan with two guest bedrooms that share a full bath. Back patio is great for entertaining. It has been screened in and expanded with scored and stained concrete. This one owner home is perfect and lies on a dead-end street providing privacy.
Last Agent to Sell the Property
Premier Partners Realty License #0000076111 Listed on: 11/22/2024
Ownership History
Purchase Details
Home Financials for this Owner
Home Financials are based on the most recent Mortgage that was taken out on this home.Purchase Details
Home Financials for this Owner
Home Financials are based on the most recent Mortgage that was taken out on this home.Similar Homes in Baton Rouge, LA
Home Values in the Area
Average Home Value in this Area
Purchase History
| Date | Type | Sale Price | Title Company |
|---|---|---|---|
| Deed | $280,000 | Fidelity National Title | |
| Deed | $280,000 | Fidelity National Title | |
| Warranty Deed | $231,000 | -- |
Mortgage History
| Date | Status | Loan Amount | Loan Type |
|---|---|---|---|
| Open | $255,528 | New Conventional | |
| Closed | $255,528 | New Conventional | |
| Previous Owner | $182,400 | New Conventional | |
| Previous Owner | $228,000 | New Conventional |
Property History
| Date | Event | Price | Change | Sq Ft Price |
|---|---|---|---|---|
| 02/14/2025 02/14/25 | Sold | -- | -- | -- |
| 01/19/2025 01/19/25 | Pending | -- | -- | -- |
| 01/03/2025 01/03/25 | Price Changed | $295,000 | 0.0% | $181 / Sq Ft |
| 01/03/2025 01/03/25 | For Sale | $295,000 | +3.5% | $181 / Sq Ft |
| 12/18/2024 12/18/24 | Pending | -- | -- | -- |
| 11/22/2024 11/22/24 | For Sale | $285,000 | -- | $174 / Sq Ft |
Tax History Compared to Growth
Tax History
| Year | Tax Paid | Tax Assessment Tax Assessment Total Assessment is a certain percentage of the fair market value that is determined by local assessors to be the total taxable value of land and additions on the property. | Land | Improvement |
|---|---|---|---|---|
| 2024 | $2,224 | $25,728 | $4,150 | $21,578 |
| 2023 | $2,224 | $22,510 | $4,150 | $18,360 |
| 2022 | $2,688 | $22,510 | $4,150 | $18,360 |
| 2021 | $2,626 | $22,510 | $4,150 | $18,360 |
| 2020 | $2,609 | $22,510 | $4,150 | $18,360 |
| 2019 | $2,628 | $21,700 | $4,150 | $17,550 |
| 2018 | $2,596 | $21,700 | $4,150 | $17,550 |
| 2017 | $2,596 | $21,700 | $4,150 | $17,550 |
| 2016 | $1,753 | $21,700 | $4,150 | $17,550 |
| 2015 | $1,919 | $23,100 | $4,150 | $18,950 |
| 2014 | $1,913 | $23,100 | $4,150 | $18,950 |
| 2013 | -- | $23,100 | $4,150 | $18,950 |
Agents Affiliated with this Home
-
Amy Vann
A
Seller's Agent in 2025
Amy Vann
Premier Partners Realty
(225) 803-5282
1 in this area
22 Total Sales
-
Ross Berthelot
R
Buyer's Agent in 2025
Ross Berthelot
Prime Realty Group
(225) 205-1059
2 in this area
24 Total Sales
Map
Source: Greater Baton Rouge Association of REALTORS®
MLS Number: BR2024021292
APN: 02497425
- 9329 Boone Dr
- 9401 Boone Dr
- 9016 Stonecroft Ave
- 9036 Stonecroft Ave
- 9470 Lake Lily Ave
- 9916 Blakemore Ave
- 9009 Staring Ct
- 1133 Flora Ln
- 837 Myrtle View Dr
- 756 Castle Kirk Dr
- 551 Windingway Dr
- 456 Kimbro Dr
- 1337 Savanna View Dr
- 1121 Sharynwood Dr
- 1072 Kimbro Dr
- 10410 Maplelake Ct
- 9923 E Myrtle View Ct
- 9044 Magnolia View Dr
- 8911 Magnolia View Dr
- 247 Halfway Tree Rd
