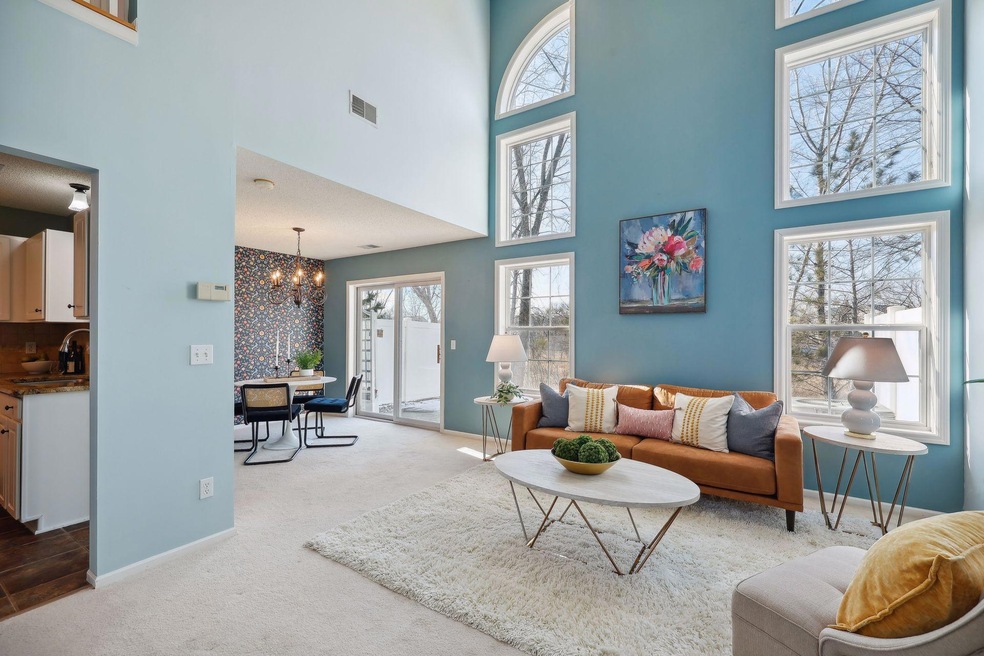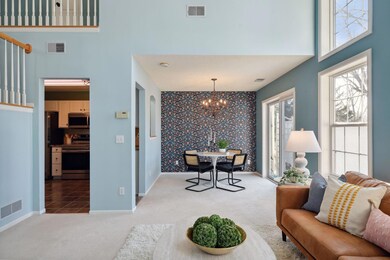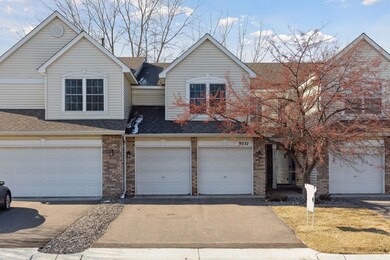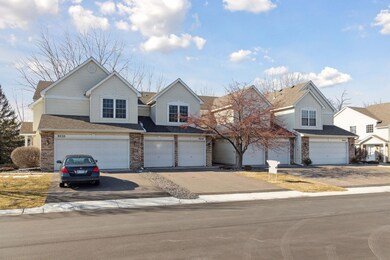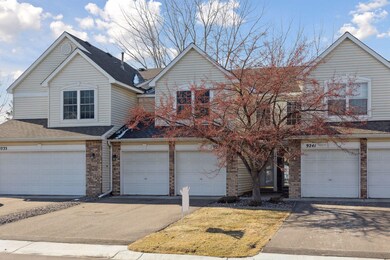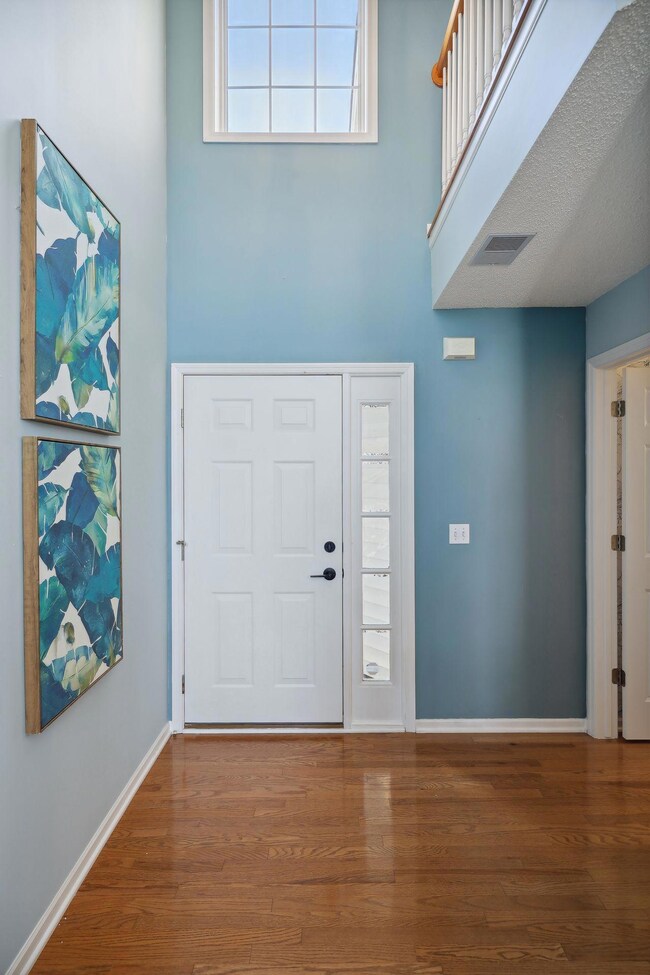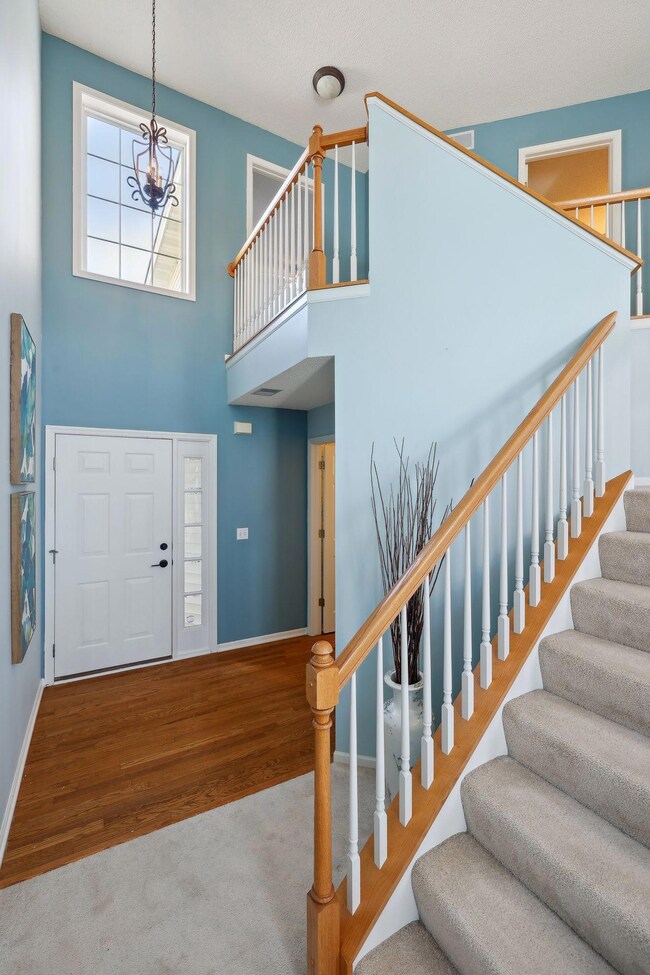
Estimated Value: $278,000 - $292,830
Highlights
- Stainless Steel Appliances
- 2 Car Attached Garage
- Living Room
- Rush Creek Elementary School Rated A-
- Patio
- Entrance Foyer
About This Home
As of April 2024This contemporary home boasts an abundance of natural light streaming through floor-to-ceiling windows, highlighting its spacious interior with tall ceilings and a seamless open layout. Sleek stainless steel appliances adorn the modern kitchen, while a sliding glass door off the dining room leads to a charming patio, perfect for morning coffee or relaxing under the sun. Upstairs, generous walk-in closets provide ample storage, adding to the home's functionality and appeal. Situated near vibrant restaurants, shops, scenic parks, and various amenities, this residence offers both style and convenience for modern living.
Townhouse Details
Home Type
- Townhome
Est. Annual Taxes
- $2,670
Year Built
- Built in 1998
Lot Details
- 1,742
HOA Fees
- $310 Monthly HOA Fees
Parking
- 2 Car Attached Garage
- Parking Storage or Cabinetry
- Garage Door Opener
Interior Spaces
- 1,285 Sq Ft Home
- 2-Story Property
- Entrance Foyer
- Living Room
- Dining Room
Kitchen
- Cooktop
- Microwave
- Dishwasher
- Stainless Steel Appliances
- Disposal
Bedrooms and Bathrooms
- 2 Bedrooms
Laundry
- Dryer
- Washer
Utilities
- Forced Air Heating and Cooling System
- 100 Amp Service
Additional Features
- Patio
- 1,742 Sq Ft Lot
Community Details
- Association fees include hazard insurance, lawn care, ground maintenance, professional mgmt, trash, shared amenities, snow removal, water
- Cities Management Association, Phone Number (612) 381-8600
- Hidden Meadows 2Nd Subdivision
Listing and Financial Details
- Assessor Parcel Number 1811922110108
Ownership History
Purchase Details
Home Financials for this Owner
Home Financials are based on the most recent Mortgage that was taken out on this home.Purchase Details
Home Financials for this Owner
Home Financials are based on the most recent Mortgage that was taken out on this home.Purchase Details
Home Financials for this Owner
Home Financials are based on the most recent Mortgage that was taken out on this home.Purchase Details
Purchase Details
Purchase Details
Similar Homes in Osseo, MN
Home Values in the Area
Average Home Value in this Area
Purchase History
| Date | Buyer | Sale Price | Title Company |
|---|---|---|---|
| Griggs Madelyn | $290,000 | -- | |
| Brenda The Buyer Iv Llc | $254,000 | -- | |
| Mayfield Susan Ruth | $162,400 | Titlesmart Inc | |
| Not Provided | $140,000 | -- | |
| Richardson Ginette M | $168,500 | -- | |
| Thiemann Angela D | $127,265 | -- |
Mortgage History
| Date | Status | Borrower | Loan Amount |
|---|---|---|---|
| Open | Griggs Madelyn | $177,000 | |
| Previous Owner | Brenda The Buyer Iv Llc | $215,900 | |
| Previous Owner | Mayfield Susan R | $1,460,000 | |
| Previous Owner | Mayfield Susan Ruth | $40,000 | |
| Previous Owner | Mayfield Susan Ruth | $146,700 | |
| Previous Owner | Mayfield Susan Ruth | $40,000 | |
| Previous Owner | Mayfield Susan Ruth | $159,458 |
Property History
| Date | Event | Price | Change | Sq Ft Price |
|---|---|---|---|---|
| 04/25/2024 04/25/24 | Sold | $290,000 | 0.0% | $226 / Sq Ft |
| 03/15/2024 03/15/24 | Pending | -- | -- | -- |
| 03/07/2024 03/07/24 | For Sale | $290,000 | -- | $226 / Sq Ft |
Tax History Compared to Growth
Tax History
| Year | Tax Paid | Tax Assessment Tax Assessment Total Assessment is a certain percentage of the fair market value that is determined by local assessors to be the total taxable value of land and additions on the property. | Land | Improvement |
|---|---|---|---|---|
| 2023 | $3,431 | $271,600 | $66,400 | $205,200 |
| 2022 | $2,316 | $248,400 | $35,300 | $213,100 |
| 2021 | $2,212 | $206,200 | $25,700 | $180,500 |
| 2020 | $2,202 | $195,200 | $22,700 | $172,500 |
| 2019 | $2,206 | $185,900 | $25,500 | $160,400 |
| 2018 | $2,010 | $177,200 | $29,600 | $147,600 |
| 2017 | $1,963 | $153,100 | $27,000 | $126,100 |
| 2016 | $1,878 | $146,000 | $31,000 | $115,000 |
| 2015 | -- | $149,900 | $38,000 | $111,900 |
| 2014 | -- | $119,900 | $26,000 | $93,900 |
Agents Affiliated with this Home
-
Mitchel Herian

Seller's Agent in 2024
Mitchel Herian
Kris Lindahl Real Estate
(763) 219-3083
3 in this area
237 Total Sales
-
Susan Silva
S
Buyer's Agent in 2024
Susan Silva
Keller Williams Classic Rlty NW
(763) 232-6980
7 in this area
35 Total Sales
Map
Source: NorthstarMLS
MLS Number: 6500229
APN: 18-119-22-11-0108
- 9209 Merrimac Ln N
- 17606 93rd Place N
- 9349 Kimberly Ln N
- 17520 93rd Place N
- 9277 Inland Ln N
- 9033 Peony Ln N
- 17156 93rd Place N Unit 56
- 9063 Holly Ln N
- 9105 Holly Ln N
- 10154 Peony Ln N
- 10172 Peony Ln N
- 17950 89th Place N
- 9640 Peony Ln N Unit 1208
- 18061 96th Ave N
- 18049 96th Ave N
- 9670 Merrimac Ln N
- 8782 Narcissus Ln N
- 9179 Larkspur Glade
- 9162 Comstock Ln N
- 8924 Tewsbury Gate N
- 9237 Merrimac Ln N
- 9241 Merrimac Ln N
- 9233 Merrimac Ln N
- 9245 Merrimac Ln N
- 9229 Merrimac Ln N
- 9249 Merrimac Ln N
- 9225 Merrimac Ln N
- 9253 Merrimac Ln N
- 9221 Merrimac Ln N
- 9257 Merrimac Ln N
- 9236 Merrimac Ln N
- 9240 Merrimac Ln N
- 9232 Merrimac Ln N
- 9217 Merrimac Ln N
- 9244 Merrimac Ln N
- 9228 Merrimac Ln N
- 9261 Merrimac Ln N
- 9224 Merrimac Ln N
- 9220 Merrimac Ln N
- 9252 Merrimac Ln N
