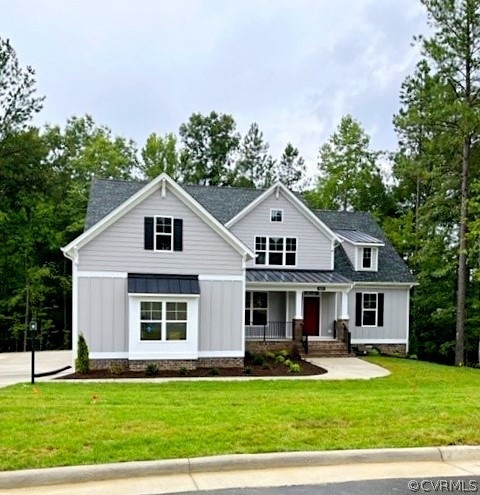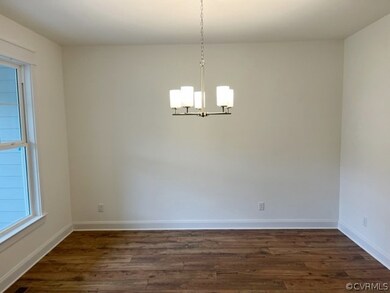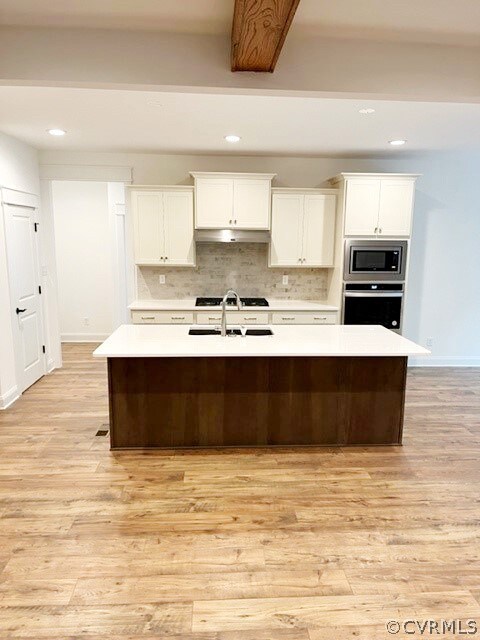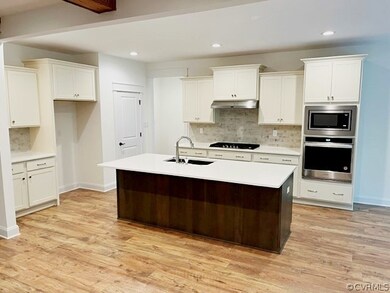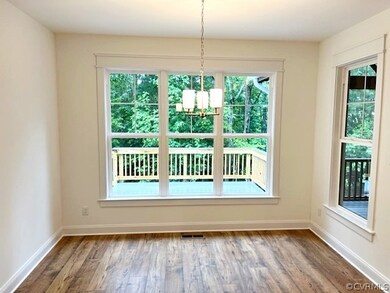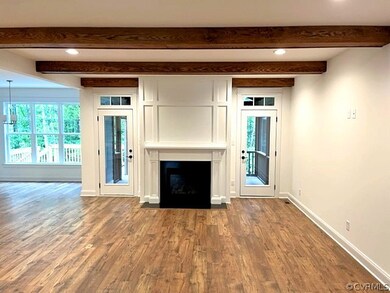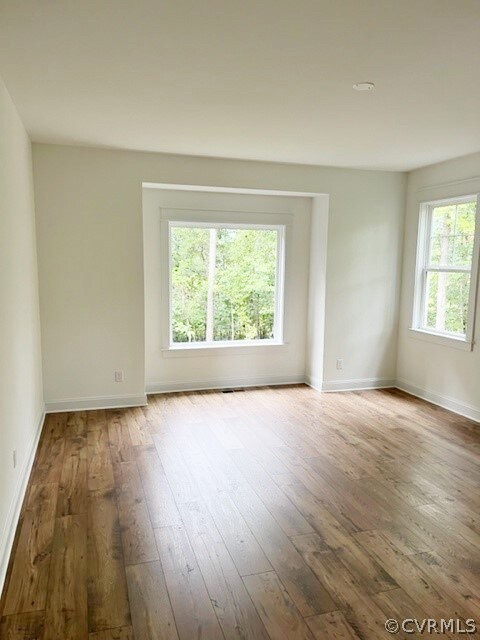
9237 Saxsawn Ln Chesterfield, VA 23832
Harpers Mill NeighborhoodEstimated Value: $674,000 - $790,000
Highlights
- Under Construction
- Outdoor Pool
- Craftsman Architecture
- Winterpock Elementary School Rated A-
- ENERGY STAR Certified Homes
- Deck
About This Home
As of August 2022The Augusta Home Plan by Main Street Homes! This stunning Energy Star certified two-story home offers 9-foot ceilings on the first floor, an open floor plan, four bedrooms, three bathrooms, a two-car garage, and 2,836 square feet of living space. This versatile plan incorporates a dining room off the foyer that leads to a spacious gourmet kitchen with large island opening to a kitchen nook and 2-story great room. Located off of the garage are a spacious laundry room, bathroom, and a guest bedroom or flex room. The first floor private owner's suite is located off of the great room and offers a large walk-in closet and an en suite that includes a double vanity, garden tub, and shower. The second floor has two bedrooms, 2 full bathrooms, 2 expansive open lofts, and an unfinished guest bedrooms w/rough in bathroom
Last Agent to Sell the Property
Virginia Colony Realty Inc License #0225049344 Listed on: 10/12/2021
Last Buyer's Agent
NON MLS USER MLS
NON MLS OFFICE
Home Details
Home Type
- Single Family
Est. Annual Taxes
- $5,741
Year Built
- Built in 2022 | Under Construction
HOA Fees
- $67 Monthly HOA Fees
Parking
- 3 Car Attached Garage
- Garage Door Opener
Home Design
- Craftsman Architecture
- Frame Construction
- Shingle Roof
- Vinyl Siding
Interior Spaces
- 3,211 Sq Ft Home
- 2-Story Property
- Wired For Data
- High Ceiling
- Recessed Lighting
- Gas Fireplace
- Dining Area
- Loft
- Screened Porch
- Crawl Space
- Washer and Dryer Hookup
Kitchen
- Breakfast Area or Nook
- Microwave
- Dishwasher
- Kitchen Island
- Granite Countertops
- Disposal
Flooring
- Wood
- Carpet
- Vinyl
Bedrooms and Bathrooms
- 4 Bedrooms
- Primary Bedroom on Main
- En-Suite Primary Bedroom
- Walk-In Closet
- Bathroom Rough-In
- 4 Full Bathrooms
- Double Vanity
Eco-Friendly Details
- ENERGY STAR Certified Homes
Outdoor Features
- Outdoor Pool
- Deck
Schools
- Winterpock Elementary School
- Bailey Bridge Middle School
- Cosby High School
Utilities
- Zoned Heating and Cooling
- Heating System Uses Natural Gas
- Heat Pump System
- High Speed Internet
Listing and Financial Details
- Tax Lot 33
- Assessor Parcel Number 712-66-12-49-800-000
Community Details
Overview
- Harpers Mill Subdivision
Recreation
- Community Pool
Ownership History
Purchase Details
Home Financials for this Owner
Home Financials are based on the most recent Mortgage that was taken out on this home.Similar Homes in the area
Home Values in the Area
Average Home Value in this Area
Purchase History
| Date | Buyer | Sale Price | Title Company |
|---|---|---|---|
| Koehler Walter C | $755,233 | First American Title |
Mortgage History
| Date | Status | Borrower | Loan Amount |
|---|---|---|---|
| Open | Koehler Walter C | $641,948 | |
| Closed | Koehler Walter C | $641,948 |
Property History
| Date | Event | Price | Change | Sq Ft Price |
|---|---|---|---|---|
| 08/01/2022 08/01/22 | Sold | $755,234 | +36.3% | $235 / Sq Ft |
| 10/12/2021 10/12/21 | Pending | -- | -- | -- |
| 10/12/2021 10/12/21 | For Sale | $553,950 | -- | $173 / Sq Ft |
Tax History Compared to Growth
Tax History
| Year | Tax Paid | Tax Assessment Tax Assessment Total Assessment is a certain percentage of the fair market value that is determined by local assessors to be the total taxable value of land and additions on the property. | Land | Improvement |
|---|---|---|---|---|
| 2024 | $5,741 | $635,800 | $106,000 | $529,800 |
| 2023 | $5,251 | $574,300 | $101,000 | $473,300 |
Agents Affiliated with this Home
-
Kim Tierney
K
Seller's Agent in 2022
Kim Tierney
Virginia Colony Realty Inc
(804) 405-7875
148 in this area
1,710 Total Sales
-
N
Buyer's Agent in 2022
NON MLS USER MLS
NON MLS OFFICE
Map
Source: Central Virginia Regional MLS
MLS Number: 2131675
APN: 712-66-12-49-800-000
- 9249 Saxsawn Ln
- 16000 Cambian Ln
- 9106 Copplestone Rd
- 16025 Abelson Way
- 16009 Abelson Way
- 16005 Abelson Way
- 16040 Abelson Way
- 16021 Abelson Way
- 8749 Whitman Dr
- 16001 Abelson Way
- 8737 Whitman Dr
- 9101 Verneham Ct
- 16801 Chalet Ct
- 8924 Blooming Place
- 16319 Aklers Place
- 8748 Forge Gate Ln
- 9342 Widthby Rd
- 9031 Sharpe Ct
- 8412 Pullman Ln
- 16831 Barmer Rd
- 9237 Saxsawn Ln
- 9243 Saxsawn Ln
- 9231 Saxsawn Ln
- 9236 Saxsawn Ln
- 9225 Saxsawn Ln
- 9242 Saxsawn Ln
- 16500 Glen Royal Ct
- 9224 Saxsawn Ln
- 9255 Saxsawn Ln
- 9219 Saxsawn Ln
- 9248 Saxsawn Ln
- 9248 Sawsawn Ln
- 8451 Otterdale Rd
- 16507 Glen Royal Ct
- 9218 Saxsawn Ln
- 9213 Cambian Ct
- 9212 Cambian Ct
- 9213 Saxsawn Ln
- 8713 Glen Royal Dr
- 16513 Glen Royal Ct
