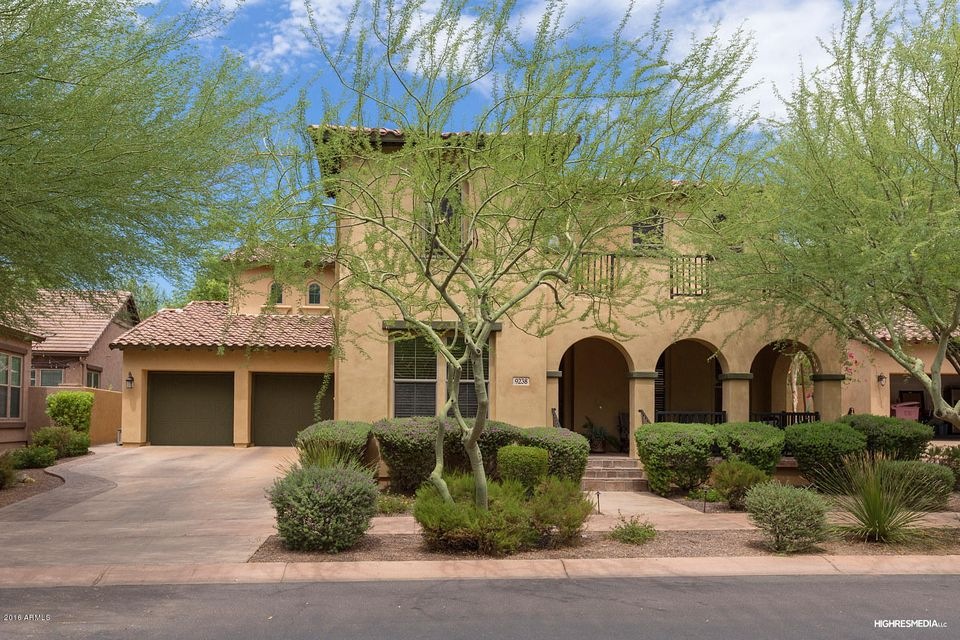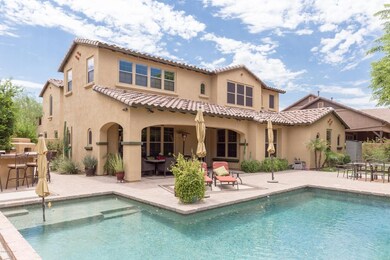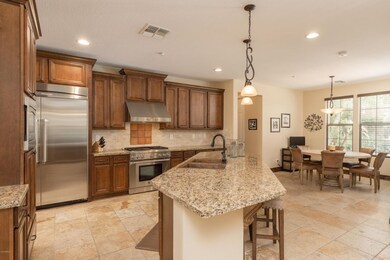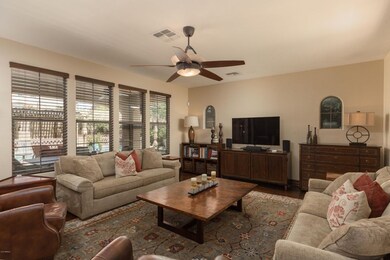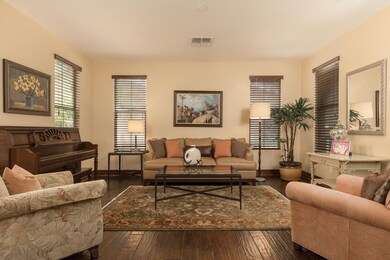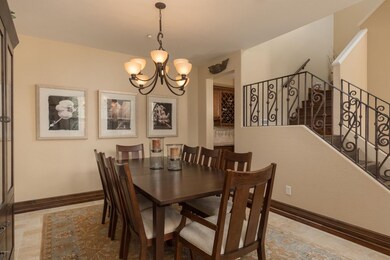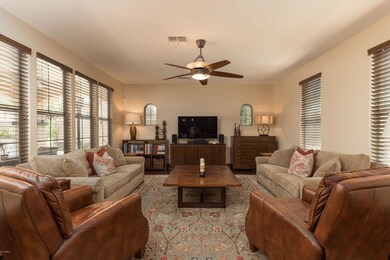
9238 E Via de Vaquero Dr Scottsdale, AZ 85255
DC Ranch NeighborhoodHighlights
- Golf Course Community
- Fitness Center
- Gated Community
- Copper Ridge School Rated A
- Play Pool
- Mountain View
About This Home
As of March 2017Beautifully updated and well maintained home in The Estates of DC Ranch offers high end finishes and great entertaining space. This home offers five generous bedrooms, a designated office, a family room and loft upstairs as well as formal living, dining room & family room downstairs. The floor-plan is flexible, open and can be customized to meet many different needs. Impeccably maintained, & refreshingly neutral–the generous spaces flow effortlessly into the strategically centered gourmet kitchen and family room. Easy outdoor Arizona living is enhanced by the spectacular & well designed resort style backyard featuring a pool w/ramada, wrap around side courtyard with fireplace, waterfall, BBQ, & paver patio. Desirable gated community anchored by park with access to DC Ranch amenities. Enjoy the rich hardwood flooring which was recently updated, current granite, a crisp color pallet and all the best upgrades from custom cabinetry, to state of the art Thermador stainless steel appliances. Centrally located, in the stellar gated community of DC Ranch with private park, this home is close to hiking, restaurants, shopping and a a resort like community center with lap pool, children's pool, fitness, tennis, basketball and park. This home is turn key inside and out and waiting for your future celebrations.
Last Agent to Sell the Property
Russ Lyon Sotheby's International Realty License #SA579643000 Listed on: 08/21/2016

Home Details
Home Type
- Single Family
Est. Annual Taxes
- $4,910
Year Built
- Built in 2005
Lot Details
- 0.25 Acre Lot
- Private Streets
- Desert faces the front and back of the property
- Block Wall Fence
- Front and Back Yard Sprinklers
- Sprinklers on Timer
- Private Yard
- Grass Covered Lot
HOA Fees
- $165 Monthly HOA Fees
Parking
- 3 Car Direct Access Garage
- Tandem Parking
- Garage Door Opener
Home Design
- Santa Barbara Architecture
- Wood Frame Construction
- Tile Roof
- Stucco
Interior Spaces
- 4,367 Sq Ft Home
- 2-Story Property
- Ceiling height of 9 feet or more
- Fireplace
- Double Pane Windows
- Solar Screens
- Mountain Views
Kitchen
- Breakfast Bar
- Gas Cooktop
- Built-In Microwave
- Kitchen Island
- Granite Countertops
Flooring
- Wood
- Carpet
- Stone
Bedrooms and Bathrooms
- 5 Bedrooms
- Remodeled Bathroom
- Primary Bathroom is a Full Bathroom
- 3.5 Bathrooms
- Dual Vanity Sinks in Primary Bathroom
- Bathtub With Separate Shower Stall
Home Security
- Security System Owned
- Fire Sprinkler System
Outdoor Features
- Play Pool
- Balcony
- Covered patio or porch
- Outdoor Fireplace
- Outdoor Storage
- Built-In Barbecue
- Playground
Schools
- Copper Ridge Elementary School
- Chaparral High School
Utilities
- Refrigerated Cooling System
- Zoned Heating
- Heating System Uses Natural Gas
- Water Filtration System
- Water Softener
- High Speed Internet
- Cable TV Available
Listing and Financial Details
- Tax Lot 93
- Assessor Parcel Number 217-71-832
Community Details
Overview
- Association fees include ground maintenance, street maintenance
- Dc Ranch Association, Phone Number (480) 513-1500
- Built by Engle Homes
- Dc Ranch Subdivision, 3621 Span Col. Floorplan
Amenities
- Clubhouse
- Recreation Room
Recreation
- Golf Course Community
- Tennis Courts
- Community Playground
- Fitness Center
- Heated Community Pool
- Community Spa
- Bike Trail
Security
- Gated Community
Ownership History
Purchase Details
Home Financials for this Owner
Home Financials are based on the most recent Mortgage that was taken out on this home.Purchase Details
Home Financials for this Owner
Home Financials are based on the most recent Mortgage that was taken out on this home.Purchase Details
Purchase Details
Purchase Details
Home Financials for this Owner
Home Financials are based on the most recent Mortgage that was taken out on this home.Purchase Details
Purchase Details
Home Financials for this Owner
Home Financials are based on the most recent Mortgage that was taken out on this home.Purchase Details
Home Financials for this Owner
Home Financials are based on the most recent Mortgage that was taken out on this home.Purchase Details
Home Financials for this Owner
Home Financials are based on the most recent Mortgage that was taken out on this home.Similar Homes in Scottsdale, AZ
Home Values in the Area
Average Home Value in this Area
Purchase History
| Date | Type | Sale Price | Title Company |
|---|---|---|---|
| Interfamily Deed Transfer | -- | Arizona Premier Title Llc | |
| Interfamily Deed Transfer | -- | Chicago Title Agency Inc | |
| Warranty Deed | $945,000 | Chicago Title | |
| Interfamily Deed Transfer | -- | None Available | |
| Special Warranty Deed | $630,000 | Lsi Title Agency | |
| Trustee Deed | $990,250 | Security Title Agency | |
| Interfamily Deed Transfer | -- | North American Title Co | |
| Warranty Deed | $921,000 | North American Title Co | |
| Warranty Deed | $865,615 | Universal Land Title Agency |
Mortgage History
| Date | Status | Loan Amount | Loan Type |
|---|---|---|---|
| Open | $700,000 | Credit Line Revolving | |
| Previous Owner | $482,250 | New Conventional | |
| Previous Owner | $504,000 | New Conventional | |
| Previous Owner | $224,850 | Credit Line Revolving | |
| Previous Owner | $1,125,000 | Unknown | |
| Previous Owner | $1,000,000 | Unknown | |
| Previous Owner | $169,950 | Unknown | |
| Previous Owner | $388,200 | Stand Alone Second | |
| Previous Owner | $263,200 | Unknown | |
| Previous Owner | $184,200 | Stand Alone Second | |
| Previous Owner | $736,800 | Purchase Money Mortgage | |
| Previous Owner | $736,800 | Purchase Money Mortgage | |
| Previous Owner | $649,211 | New Conventional | |
| Closed | $129,842 | No Value Available |
Property History
| Date | Event | Price | Change | Sq Ft Price |
|---|---|---|---|---|
| 05/08/2025 05/08/25 | For Rent | $13,000 | 0.0% | -- |
| 03/27/2025 03/27/25 | For Sale | $1,850,000 | +95.8% | $438 / Sq Ft |
| 03/29/2017 03/29/17 | Sold | $945,000 | -3.1% | $216 / Sq Ft |
| 01/28/2017 01/28/17 | Pending | -- | -- | -- |
| 01/11/2017 01/11/17 | Price Changed | $974,900 | -1.0% | $223 / Sq Ft |
| 11/18/2016 11/18/16 | Price Changed | $985,000 | -1.3% | $226 / Sq Ft |
| 09/21/2016 09/21/16 | Price Changed | $998,000 | -4.9% | $229 / Sq Ft |
| 08/21/2016 08/21/16 | For Sale | $1,049,000 | -- | $240 / Sq Ft |
Tax History Compared to Growth
Tax History
| Year | Tax Paid | Tax Assessment Tax Assessment Total Assessment is a certain percentage of the fair market value that is determined by local assessors to be the total taxable value of land and additions on the property. | Land | Improvement |
|---|---|---|---|---|
| 2025 | $5,564 | $89,290 | -- | -- |
| 2024 | $6,239 | $85,038 | -- | -- |
| 2023 | $6,239 | $108,770 | $21,750 | $87,020 |
| 2022 | $5,924 | $82,760 | $16,550 | $66,210 |
| 2021 | $6,288 | $76,400 | $15,280 | $61,120 |
| 2020 | $6,236 | $73,510 | $14,700 | $58,810 |
| 2019 | $6,029 | $70,310 | $14,060 | $56,250 |
| 2018 | $5,850 | $70,510 | $14,100 | $56,410 |
| 2017 | $5,616 | $70,150 | $14,030 | $56,120 |
| 2016 | $4,910 | $68,880 | $13,770 | $55,110 |
| 2015 | $4,692 | $66,980 | $13,390 | $53,590 |
Agents Affiliated with this Home
-
Lisa Hordichuk

Seller's Agent in 2025
Lisa Hordichuk
RE/MAX
(480) 203-5162
6 in this area
45 Total Sales
-
Cindy Metz

Seller's Agent in 2017
Cindy Metz
Russ Lyon Sotheby's International Realty
(602) 803-2293
11 in this area
140 Total Sales
-
Kathy Reisdorf
K
Seller Co-Listing Agent in 2017
Kathy Reisdorf
Russ Lyon Sotheby's International Realty
(480) 797-4977
10 in this area
90 Total Sales
Map
Source: Arizona Regional Multiple Listing Service (ARMLS)
MLS Number: 5487043
APN: 217-71-832
- 9236 E Canyon View Rd
- 9285 E Canyon View
- 17728 N 92nd Place
- 9305 E Canyon View Rd
- 9262 E Desert Park Dr
- 9249 E Desert Arroyos
- 17725 N 93rd St
- 18283 N 93rd St
- 17665 N 93rd Way
- 9433 E Trailside View
- 18558 N 92nd Place
- 9439 E Trailside View
- 18577 N 92nd Place
- 18653 N 93rd St
- 17918 N 95th St
- 18515 N 94th St
- 17727 N 95th Place
- 18267 N 95th St
- 18500 N 95th St
- 18411 N 95th St
