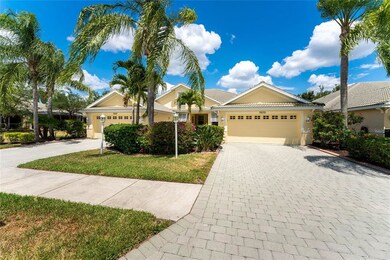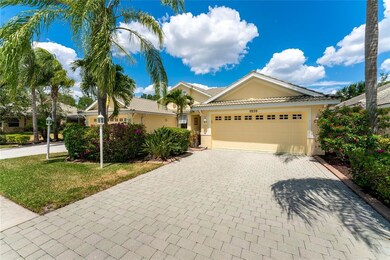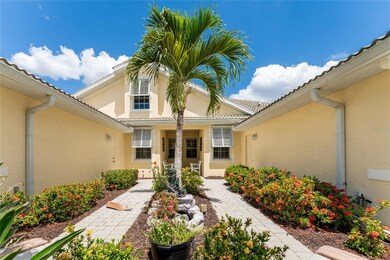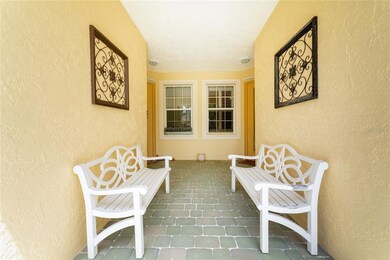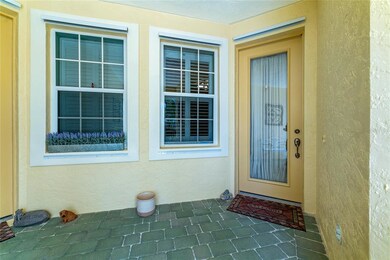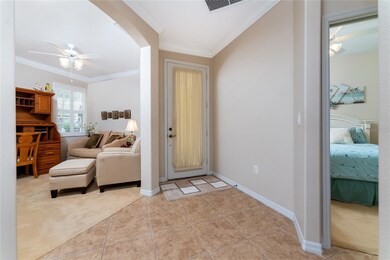
9239 Hawk Nest Ln North Port, FL 34287
Warm Mineral Springs NeighborhoodEstimated Value: $307,452 - $337,000
Highlights
- Water Access
- Gated Community
- Open Floorplan
- Fitness Center
- Lake View
- Florida Architecture
About This Home
As of June 2021STUNNING VILLA IN GATED COMMUNITY! Pristinely maintained and “turn key” furnished, you can move right in & start living the Florida lifestyle! You’ll stroll up the paver walkway and an elegantly tiled foyer greets you as you enter… and you’ll know you are home! The spacious “open” design and 9-foot ceilings throughout offer a perfect floorplan! An expansive kitchen packed with cabinets, stainless steel appliances, and a double-door pantry, are just some of the benefits of this home. The dining area and roomy living room overlook your beautiful, expanded screened lanai with stunning lake views. Elegant crown molding in the main living areas as well as the office/den. There are plantation shutters tastefully placed in nearly every room! The roomy owner’s bedroom offers lake views with a walk-in closet, private bathroom with double sinks, and a walk-in shower. A guest room offers a roomy double-door closet and guest bathroom. The den w/carpet flooring is a perfect spot for an office, den, reading room or extra guests – all with the extra storage of its own closet. This home provides a separate laundry room leading to the roomy two car garage. You’ll LOVE all the extras of this garage with newly epoxied floor, plenty of storage, and Lexan hurricane shutter for the whole house! The gated community features include a large, heated swimming pool with beautiful lake views, an exercise room, and meeting room where social events are held. There is a kayak launch leading to the Myakka River. With convenient shopping to North Port or Wellen Park in the West Villages, you are close to everything you could want! Easy access to the Atlanta Braves Spring Training facility, world-class beaches & fishing, numerous golf courses, a great selection of dining options, as well as a selection of bike & walking trails – you’ll have the time of your life! Value priced, this lovely villa will not be available for very long! Act now…
Last Agent to Sell the Property
KELLER WILLIAMS ISLAND LIFE REAL ESTATE License #583864 Listed on: 05/25/2021

Last Buyer's Agent
KELLER WILLIAMS ISLAND LIFE REAL ESTATE License #583864 Listed on: 05/25/2021

Property Details
Home Type
- Multi-Family
Est. Annual Taxes
- $1,607
Year Built
- Built in 2005
Lot Details
- 3,961 Sq Ft Lot
- Property fronts a private road
- West Facing Home
- Mature Landscaping
- Landscaped with Trees
HOA Fees
- $162 Monthly HOA Fees
Parking
- 2 Car Attached Garage
- Garage Door Opener
- Driveway
- Open Parking
Home Design
- Florida Architecture
- Villa
- Property Attached
- Slab Foundation
- Tile Roof
- Block Exterior
- Stucco
Interior Spaces
- 1,376 Sq Ft Home
- 1-Story Property
- Open Floorplan
- Furnished
- Crown Molding
- High Ceiling
- Ceiling Fan
- Shutters
- Blinds
- Sliding Doors
- Combination Dining and Living Room
- Den
- Inside Utility
- Lake Views
- Attic
Kitchen
- Range
- Recirculated Exhaust Fan
- Microwave
- Dishwasher
- Solid Surface Countertops
- Disposal
Flooring
- Carpet
- Tile
Bedrooms and Bathrooms
- 2 Bedrooms
- Split Bedroom Floorplan
- Walk-In Closet
- 2 Full Bathrooms
Laundry
- Laundry Room
- Dryer
- Washer
Home Security
- Hurricane or Storm Shutters
- Fire and Smoke Detector
Outdoor Features
- Water Access
- Screened Patio
- Exterior Lighting
- Rain Gutters
- Rear Porch
Utilities
- Central Heating and Cooling System
- Thermostat
- Electric Water Heater
- High Speed Internet
- Phone Available
- Cable TV Available
Listing and Financial Details
- Down Payment Assistance Available
- Homestead Exemption
- Visit Down Payment Resource Website
- Legal Lot and Block 5 / M
- Assessor Parcel Number 0792020011
Community Details
Overview
- Association fees include cable TV, common area taxes, community pool, escrow reserves fund, ground maintenance, manager, pool maintenance, private road, recreational facilities
- $154 Other Monthly Fees
- Connie Hooks Association, Phone Number (941) 408-8293
- Talon Bay Community
- Talon Bay Subdivision
- Association Owns Recreation Facilities
- The community has rules related to deed restrictions
- Rental Restrictions
Recreation
- Tennis Courts
- Recreation Facilities
- Fitness Center
- Community Pool
Pet Policy
- 2 Pets Allowed
Security
- Gated Community
Ownership History
Purchase Details
Home Financials for this Owner
Home Financials are based on the most recent Mortgage that was taken out on this home.Purchase Details
Similar Homes in the area
Home Values in the Area
Average Home Value in this Area
Purchase History
| Date | Buyer | Sale Price | Title Company |
|---|---|---|---|
| Roberts Valerie | $275,000 | Integrity Title Services Inc | |
| Silvestri Daniel L | $48,000 | -- |
Property History
| Date | Event | Price | Change | Sq Ft Price |
|---|---|---|---|---|
| 06/24/2021 06/24/21 | Sold | $275,000 | +10.0% | $200 / Sq Ft |
| 05/25/2021 05/25/21 | Pending | -- | -- | -- |
| 05/20/2021 05/20/21 | For Sale | $250,000 | -- | $182 / Sq Ft |
Tax History Compared to Growth
Tax History
| Year | Tax Paid | Tax Assessment Tax Assessment Total Assessment is a certain percentage of the fair market value that is determined by local assessors to be the total taxable value of land and additions on the property. | Land | Improvement |
|---|---|---|---|---|
| 2024 | $4,631 | $256,200 | $72,400 | $183,800 |
| 2023 | $4,631 | $269,700 | $70,500 | $199,200 |
| 2022 | $4,254 | $243,700 | $71,800 | $171,900 |
| 2021 | $1,629 | $104,949 | $0 | $0 |
| 2020 | $1,607 | $103,500 | $0 | $0 |
| 2019 | $1,604 | $101,173 | $0 | $0 |
| 2018 | $1,442 | $99,287 | $0 | $0 |
| 2017 | $1,448 | $97,245 | $0 | $0 |
| 2016 | $1,447 | $149,600 | $27,800 | $121,800 |
| 2015 | $1,459 | $130,200 | $25,700 | $104,500 |
| 2014 | $1,452 | $92,445 | $0 | $0 |
Agents Affiliated with this Home
-
Jean Whittaker

Seller's Agent in 2021
Jean Whittaker
KELLER WILLIAMS ISLAND LIFE REAL ESTATE
(941) 473-8326
2 in this area
89 Total Sales
Map
Source: Stellar MLS
MLS Number: D6118873
APN: 0792-02-0011
- 9367 Hawk Nest Ln
- 469 Loma Linda
- 9847 Hawk Nest Ln
- 484 Loma Linda
- 305 Las Maria
- 9020 Eagle Bay Ct
- 427 Tarde Logo Cir
- 8580 Eagle Bay Ct
- 423 Tarde Logo Cir
- 565 Madero
- 439 Loma Linda
- 9019 Eagle Bay Ct
- 491 Madonna
- 419 Tarde Logo Cir
- 493 Madonna
- 554 Madero
- 431 Loma Linda
- 424 Loma Linda
- 7346 Talon Bay Dr
- 420 Madonna
- 9239 Hawk Nest Ln
- 9207 Hawk Nest Ln
- 9271 Hawk Nest Ln
- 9303 Hawk Nest Ln Unit 1
- 9335 Hawk Nest Ln
- 9238 Hawk Nest Ln
- 9270 Hawk Nest Ln Unit 1
- 9206 Hawk Nest Ln
- 9302 Hawk Nest Ln
- 9527 Hawk Nest Ln Unit 2
- 9527 Hawk Nest Ln
- 8949 Hawk Nest Ln
- 8917 Hawk Nest Ln Unit 1
- 9334 Hawk Nest Ln
- 9334 Hawk Nest Ln
- 8981 Hawk Nest Ln
- 9142 Hawk Nest Ln
- 9174 Hawk Nest Ln
- 8885 Hawk Nest Ln
- 9559 Hawk Nest Ln

