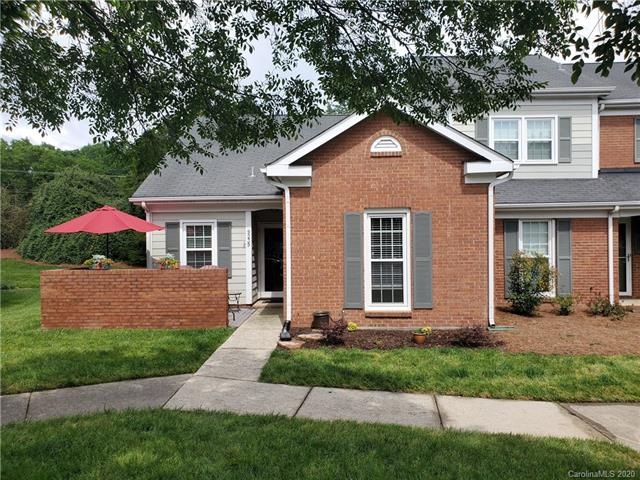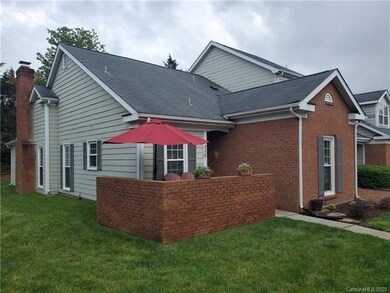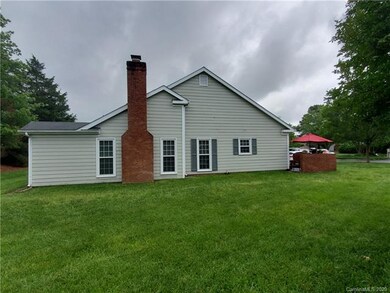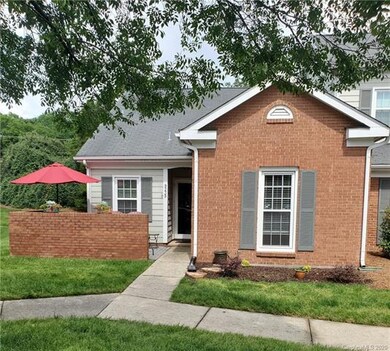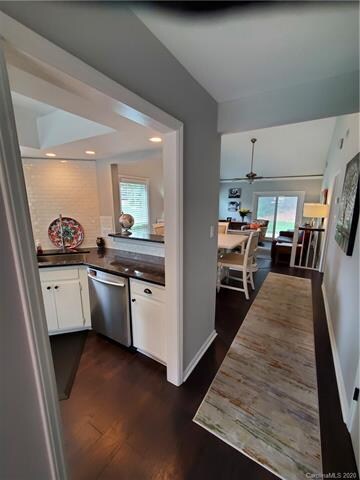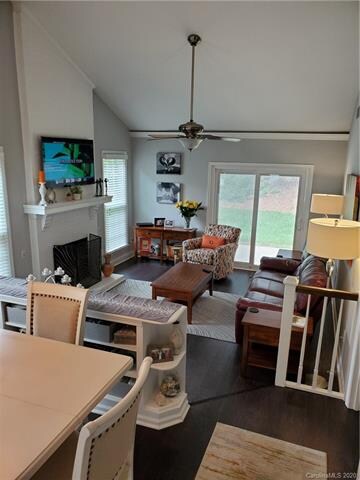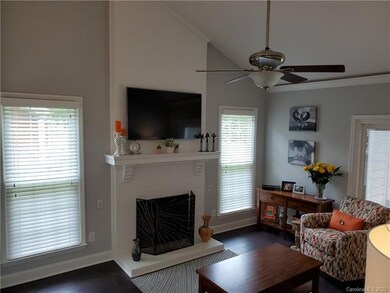
9239 N Vicksburg Park Ct Unit 9329 Charlotte, NC 28210
Park Crossing NeighborhoodHighlights
- Traditional Architecture
- Cathedral Ceiling
- Tennis Courts
- South Mecklenburg High School Rated A-
- Community Pool
- Walk-In Closet
About This Home
As of July 2020Don't miss this one!!!!! One Story End Unit Townhome in Park Walk. One of the most desired floor plans in the community. This home has been redone and boasts a new patio in the front, new storage room door and all windows with new blinds, and sliding door with built-in blinds. The laminate wood plank flooring is new within the past few years and the kitchen has granite countertops and tile backsplash. Stainless Appliances stay and the stackable washer/ dryer is negotiable. The media system is wired with speakers in the living area and the wall mounted tv can remain over the mantel. This home has been meticulously taken care of and is ready for it's new Owners. This will go Fast!
There are no neighbors behind the unit as it is on the edge of the complex. Park Walk is conveniently located off Park Road with easy access to Ballantyne, South Park Mall, Atrium Hospital- Pineville, 485 and I-77. Just a short drive to the Light Rail and close to the new Greenwway extension.
Last Agent to Sell the Property
Costello Real Estate and Investments LLC License #285332

Property Details
Home Type
- Condominium
Year Built
- Built in 1984
HOA Fees
- $241 Monthly HOA Fees
Home Design
- Traditional Architecture
- Slab Foundation
Interior Spaces
- Cathedral Ceiling
- Wood Burning Fireplace
- Insulated Windows
- Window Treatments
- Storage Room
- Pull Down Stairs to Attic
Flooring
- Laminate
- Tile
Bedrooms and Bathrooms
- Walk-In Closet
- 2 Full Bathrooms
- Garden Bath
Utilities
- Cable TV Available
Listing and Financial Details
- Assessor Parcel Number 207-241-71
Community Details
Overview
- Red Rock Management Association
Recreation
- Tennis Courts
- Community Pool
Ownership History
Purchase Details
Home Financials for this Owner
Home Financials are based on the most recent Mortgage that was taken out on this home.Purchase Details
Home Financials for this Owner
Home Financials are based on the most recent Mortgage that was taken out on this home.Purchase Details
Purchase Details
Home Financials for this Owner
Home Financials are based on the most recent Mortgage that was taken out on this home.Purchase Details
Home Financials for this Owner
Home Financials are based on the most recent Mortgage that was taken out on this home.Map
Home Values in the Area
Average Home Value in this Area
Purchase History
| Date | Type | Sale Price | Title Company |
|---|---|---|---|
| Warranty Deed | $192,500 | Investors Title Insurance Co | |
| Warranty Deed | $164,000 | Investors Title Ins Co | |
| Trustee Deed | $103,000 | None Available | |
| Warranty Deed | $115,000 | None Available | |
| Warranty Deed | $103,500 | -- |
Mortgage History
| Date | Status | Loan Amount | Loan Type |
|---|---|---|---|
| Open | $50,000 | Credit Line Revolving | |
| Open | $173,250 | New Conventional | |
| Previous Owner | $105,000 | New Conventional | |
| Previous Owner | $134,083 | FHA | |
| Previous Owner | $132,102 | FHA | |
| Previous Owner | $115,000 | Purchase Money Mortgage | |
| Previous Owner | $25,000 | Credit Line Revolving | |
| Previous Owner | $82,400 | Purchase Money Mortgage |
Property History
| Date | Event | Price | Change | Sq Ft Price |
|---|---|---|---|---|
| 05/23/2025 05/23/25 | For Sale | $269,000 | +39.7% | $250 / Sq Ft |
| 07/06/2020 07/06/20 | Sold | $192,500 | +1.3% | $182 / Sq Ft |
| 06/02/2020 06/02/20 | Pending | -- | -- | -- |
| 06/01/2020 06/01/20 | For Sale | $190,000 | 0.0% | $179 / Sq Ft |
| 05/12/2014 05/12/14 | Rented | $950 | -5.0% | -- |
| 05/02/2014 05/02/14 | Under Contract | -- | -- | -- |
| 04/08/2014 04/08/14 | For Rent | $1,000 | +5.3% | -- |
| 10/05/2012 10/05/12 | Rented | $950 | -2.6% | -- |
| 09/05/2012 09/05/12 | Under Contract | -- | -- | -- |
| 08/15/2012 08/15/12 | For Rent | $975 | -- | -- |
Tax History
| Year | Tax Paid | Tax Assessment Tax Assessment Total Assessment is a certain percentage of the fair market value that is determined by local assessors to be the total taxable value of land and additions on the property. | Land | Improvement |
|---|---|---|---|---|
| 2023 | $1,830 | $230,470 | $0 | $230,470 |
| 2022 | $1,587 | $151,400 | $0 | $151,400 |
| 2021 | $1,576 | $151,400 | $0 | $151,400 |
| 2020 | $1,568 | $151,400 | $0 | $151,400 |
| 2019 | $1,553 | $151,400 | $0 | $151,400 |
| 2018 | $1,322 | $95,200 | $28,800 | $66,400 |
| 2017 | $1,295 | $95,200 | $28,800 | $66,400 |
| 2016 | $1,286 | $95,200 | $28,800 | $66,400 |
| 2015 | $1,274 | $95,200 | $28,800 | $66,400 |
| 2014 | $1,262 | $95,200 | $28,800 | $66,400 |
About the Listing Agent

I have been in Charlotte since 2007 after living in Michigan my entire life. I love Charlotte. The city has grown by leaps and bounds and it is an exciting time to be here. The history, combined with the new growth has made Charlotte the “place to be!”
My Real Estate experience, combined with my background in Architecture and Design, allows me to help my clients in a unique way. I can help a Seller prepare a home to sell by staging and assisting with design choices to make a home
Tracy's Other Listings
Source: Canopy MLS (Canopy Realtor® Association)
MLS Number: CAR3622801
APN: 207-241-71
- 9214 N Vicksburg Park Ct Unit 9214
- 9200 Four Acre Ct
- 9404 S Vicksburg Park Ct
- 9238 Deer Spring Ln
- 9427 S Vicksburg Park Ct
- 9207 Branson Ct
- 9144 Cameron Wood Dr
- 9209 Cameron Wood Dr
- 2401 Birnen Dr
- 3134 Old Chapel Ln
- 2907 Notchview Ct
- 8928 Heydon Hall Cir
- 9901 Pallisers Terrace
- 2756 von Thuringer Ct
- 3409 Pondview Ln
- 3133 English Sparrow Ln
- 8912 Heydon Hall Cir
- 9800 Deer Brook Ln
- 8934 Winged Bourne
- 8701 Gainsford Ct
