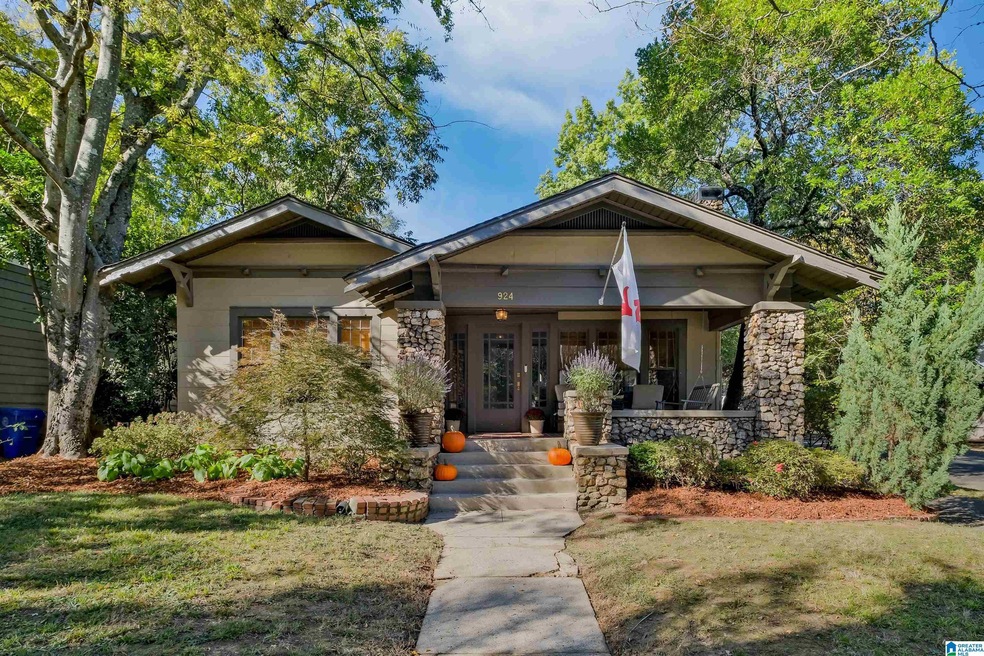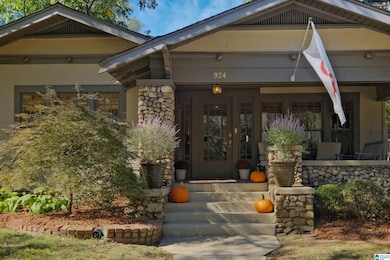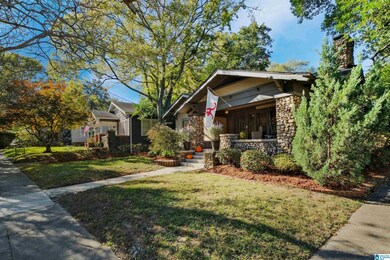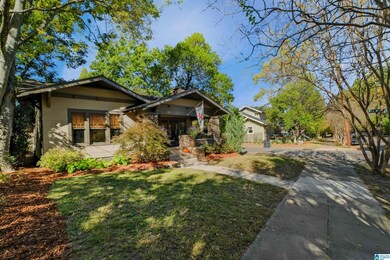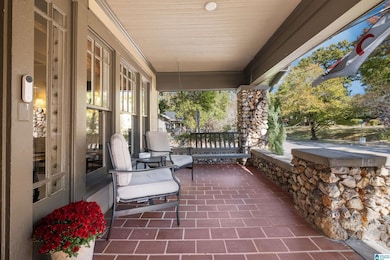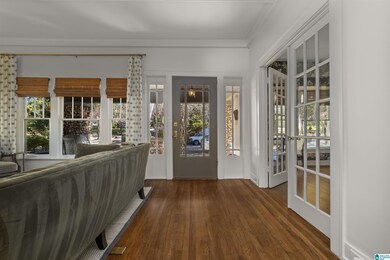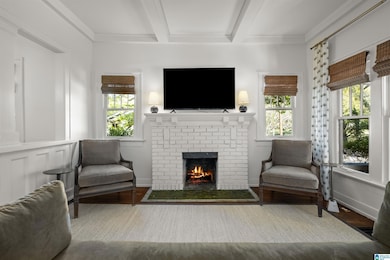
924 42nd St S Birmingham, AL 35222
Forest Park NeighborhoodHighlights
- Wood Flooring
- Corner Lot
- Stone Countertops
- Attic
- Great Room with Fireplace
- Fenced Yard
About This Home
As of November 2024Fall in love with this charming Historic Forest Park bungalow! Nestled on a corner lot, it’s just a short walk to local favorites like The General, Shoppe, and Juniper Cocktail Bar, AND minutes from downtown Birmingham! Built in the 1930's, this home welcomes you with character from the moment you step onto the front porch. Inside, the great room boasts a cozy wood-burning fireplace and flows seamlessly into the dining room. The kitchen showcases custom white oak cabinetry, Italian marble, a gas range, and ample storage. A cleverly integrated laundry area adds to the convenience. The primary suite features two closets and a spacious, tiled shower. Two additional bedrooms share a well-appointed hall bath. Outside, the fenced backyard offers a versatile garage that doubles as a covered patio, perfect for entertaining. Schedule your showing today and make this Forest Park gem your new home!
Home Details
Home Type
- Single Family
Est. Annual Taxes
- $5,989
Year Built
- Built in 1930
Lot Details
- 4,792 Sq Ft Lot
- Fenced Yard
- Corner Lot
- Historic Home
Parking
- 1 Car Detached Garage
- Garage on Main Level
- Side Facing Garage
- On-Street Parking
- Off-Street Parking
Home Design
- Wood Siding
Interior Spaces
- 1,531 Sq Ft Home
- 1-Story Property
- Crown Molding
- Smooth Ceilings
- Recessed Lighting
- Wood Burning Fireplace
- Window Treatments
- French Doors
- Great Room with Fireplace
- Dining Room
- Pull Down Stairs to Attic
Kitchen
- Gas Cooktop
- Stove
- Ice Maker
- Dishwasher
- Stone Countertops
Flooring
- Wood
- Tile
Bedrooms and Bathrooms
- 3 Bedrooms
- 2 Full Bathrooms
- Bathtub and Shower Combination in Primary Bathroom
- Linen Closet In Bathroom
Laundry
- Laundry Room
- Laundry on main level
- Washer and Electric Dryer Hookup
Unfinished Basement
- Basement Fills Entire Space Under The House
- Stone or Rock in Basement
Outdoor Features
- Patio
- Porch
Schools
- Avondale Elementary School
- Putnam Middle School
- Woodlawn High School
Utilities
- Central Heating
- Heating System Uses Gas
- Gas Water Heater
Listing and Financial Details
- Visit Down Payment Resource Website
- Assessor Parcel Number 23-00-32-1-015-012.000
Ownership History
Purchase Details
Home Financials for this Owner
Home Financials are based on the most recent Mortgage that was taken out on this home.Purchase Details
Home Financials for this Owner
Home Financials are based on the most recent Mortgage that was taken out on this home.Purchase Details
Home Financials for this Owner
Home Financials are based on the most recent Mortgage that was taken out on this home.Similar Homes in Birmingham, AL
Home Values in the Area
Average Home Value in this Area
Purchase History
| Date | Type | Sale Price | Title Company |
|---|---|---|---|
| Warranty Deed | $640,000 | None Listed On Document | |
| Warranty Deed | $640,000 | -- | |
| Warranty Deed | $579,900 | -- | |
| Warranty Deed | $350,000 | -- |
Mortgage History
| Date | Status | Loan Amount | Loan Type |
|---|---|---|---|
| Previous Owner | $550,905 | New Conventional |
Property History
| Date | Event | Price | Change | Sq Ft Price |
|---|---|---|---|---|
| 11/12/2024 11/12/24 | Sold | $640,000 | +1.6% | $418 / Sq Ft |
| 10/28/2024 10/28/24 | Pending | -- | -- | -- |
| 10/24/2024 10/24/24 | For Sale | $630,000 | +8.6% | $411 / Sq Ft |
| 04/13/2023 04/13/23 | Sold | $579,900 | 0.0% | $379 / Sq Ft |
| 03/16/2023 03/16/23 | Pending | -- | -- | -- |
| 03/13/2023 03/13/23 | For Sale | $579,900 | +65.7% | $379 / Sq Ft |
| 05/25/2022 05/25/22 | Sold | $350,000 | -4.1% | $247 / Sq Ft |
| 05/19/2022 05/19/22 | Pending | -- | -- | -- |
| 05/15/2022 05/15/22 | Price Changed | $365,000 | -3.7% | $258 / Sq Ft |
| 04/25/2022 04/25/22 | For Sale | $379,000 | -- | $268 / Sq Ft |
Tax History Compared to Growth
Tax History
| Year | Tax Paid | Tax Assessment Tax Assessment Total Assessment is a certain percentage of the fair market value that is determined by local assessors to be the total taxable value of land and additions on the property. | Land | Improvement |
|---|---|---|---|---|
| 2024 | $5,990 | $53,360 | -- | -- |
| 2022 | $6,221 | $85,800 | $59,000 | $26,800 |
| 2021 | $5,851 | $80,700 | $59,000 | $21,700 |
| 2020 | $5,777 | $79,680 | $59,000 | $20,680 |
| 2019 | $5,555 | $76,620 | $0 | $0 |
| 2018 | $3,690 | $50,900 | $0 | $0 |
| 2017 | $3,655 | $50,420 | $0 | $0 |
| 2016 | $3,600 | $49,660 | $0 | $0 |
| 2015 | $3,600 | $49,660 | $0 | $0 |
| 2014 | $2,927 | $44,980 | $0 | $0 |
| 2013 | $2,927 | $44,980 | $0 | $0 |
Agents Affiliated with this Home
-
Savannah McFarland

Seller's Agent in 2024
Savannah McFarland
ARC Realty - Hoover
(256) 293-0675
3 in this area
179 Total Sales
-
Joseph Heckel

Buyer's Agent in 2024
Joseph Heckel
RealtySouth
(205) 914-1201
4 in this area
264 Total Sales
-
Will Casey

Seller's Agent in 2023
Will Casey
Keller Williams Realty Vestavia
(205) 527-4566
7 in this area
19 Total Sales
-
Steve Buchanan

Seller's Agent in 2022
Steve Buchanan
RealtySouth
(205) 266-6034
62 in this area
156 Total Sales
Map
Source: Greater Alabama MLS
MLS Number: 21400831
APN: 23-00-32-1-015-012.000
- 4011 Clairmont Ave S
- 1016 42nd St S Unit A
- 3932 Clairmont Ave Unit 3932 and 3934
- 849 42nd St S
- 844 42nd St S
- 3803 Glenwood Ave
- 4124 Cliff Rd S
- 4213 Overlook Dr
- 3520 Cliff Rd S
- 3809 12th Ct S Unit F4
- 3809 12th Ct S Unit B3
- 3525 7th Ct S Unit 4
- 720 Linwood Rd
- 4300 Linwood Dr
- 1202 34th St S Unit 3
- 4603 Clairmont Ave S
- 3417 Altamont Rd Unit 33
- 4232 6th Ave S
- 1045 32nd St S
- 3736 Country Club Dr Unit D
