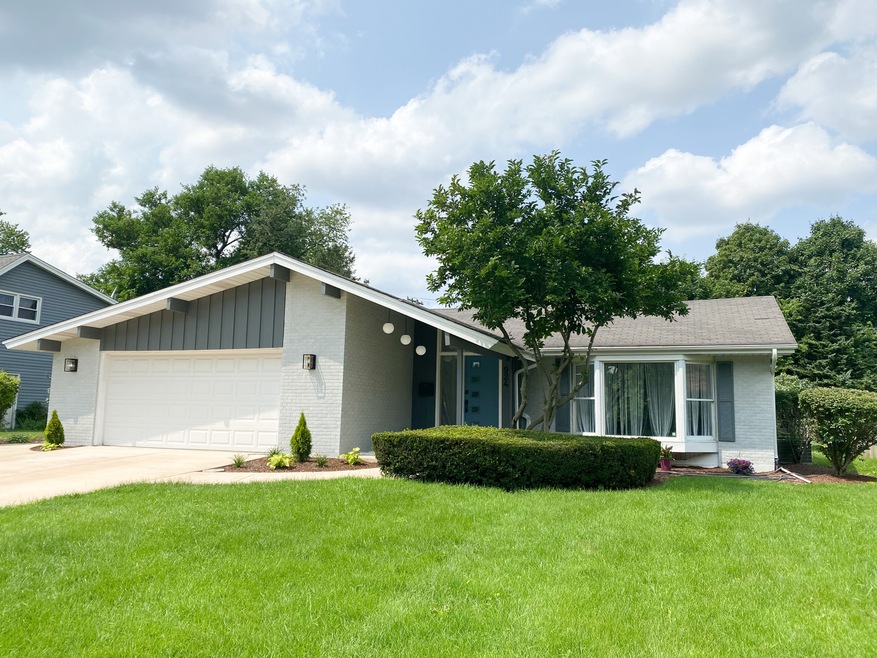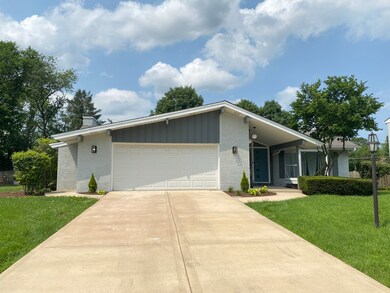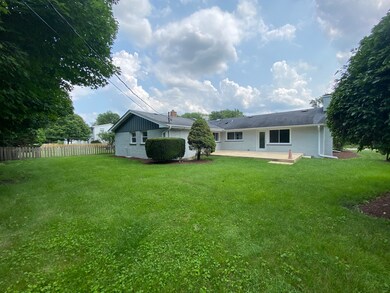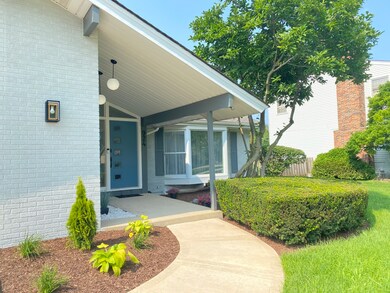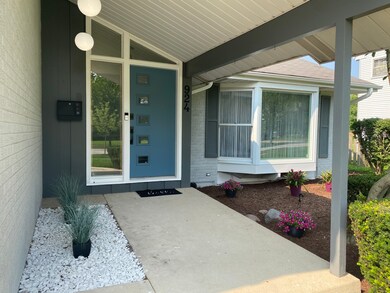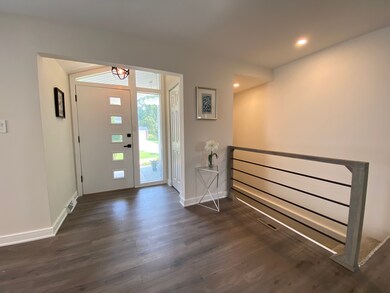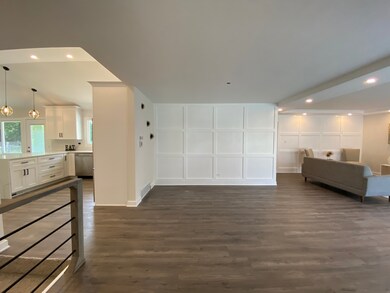
924 61st St Downers Grove, IL 60516
South Downers Grove NeighborhoodHighlights
- Open Floorplan
- Mature Trees
- Vaulted Ceiling
- Fairmount Elementary School Rated A-
- Property is near a park
- 4-minute walk to Ebersold Park
About This Home
As of August 2021This home is located at 924 61st St, Downers Grove, IL 60516 and is currently priced at $550,000, approximately $175 per square foot. This property was built in 1963. 924 61st St is a home located in DuPage County with nearby schools including Fairmount Elementary School, O'Neill Middle School, and Downers Grove South High School.
Last Agent to Sell the Property
Chase Real Estate LLC License #475176838 Listed on: 07/20/2021
Home Details
Home Type
- Single Family
Est. Annual Taxes
- $7,541
Year Built
- Built in 1963 | Remodeled in 2021
Lot Details
- 10,454 Sq Ft Lot
- Lot Dimensions are 78 x 132
- Fenced Yard
- Paved or Partially Paved Lot
- Mature Trees
Parking
- 2 Car Attached Garage
- Garage Transmitter
- Garage Door Opener
- Driveway
- Parking Included in Price
Home Design
- Ranch Style House
- Asphalt Roof
- Concrete Perimeter Foundation
Interior Spaces
- 3,140 Sq Ft Home
- Open Floorplan
- Built-In Features
- Vaulted Ceiling
- Wood Burning Fireplace
- Window Treatments
- Bay Window
- Sliding Doors
- Entrance Foyer
- Family Room with Fireplace
- Combination Dining and Living Room
- Wood Flooring
- Unfinished Attic
Kitchen
- Electric Oven
- Range with Range Hood
- Dishwasher
- Stainless Steel Appliances
Bedrooms and Bathrooms
- 3 Bedrooms
- 3 Potential Bedrooms
- Bathroom on Main Level
- 3 Full Bathrooms
- Soaking Tub
Laundry
- Laundry closet
- Washer
- Sink Near Laundry
Finished Basement
- Basement Fills Entire Space Under The House
- Finished Basement Bathroom
Outdoor Features
- Patio
- Porch
Location
- Property is near a park
Schools
- Fairmount Elementary School
- O Neill Middle School
- South High School
Utilities
- Forced Air Heating and Cooling System
- Heating System Uses Natural Gas
- Lake Michigan Water
Listing and Financial Details
- Homeowner Tax Exemptions
Ownership History
Purchase Details
Home Financials for this Owner
Home Financials are based on the most recent Mortgage that was taken out on this home.Purchase Details
Home Financials for this Owner
Home Financials are based on the most recent Mortgage that was taken out on this home.Similar Homes in Downers Grove, IL
Home Values in the Area
Average Home Value in this Area
Purchase History
| Date | Type | Sale Price | Title Company |
|---|---|---|---|
| Warranty Deed | $550,000 | Lakeland Title Services | |
| Executors Deed | $310,000 | Chicago Title |
Mortgage History
| Date | Status | Loan Amount | Loan Type |
|---|---|---|---|
| Open | $440,000 | New Conventional | |
| Previous Owner | $307,314 | Commercial |
Property History
| Date | Event | Price | Change | Sq Ft Price |
|---|---|---|---|---|
| 08/30/2021 08/30/21 | Sold | $550,000 | +0.2% | $175 / Sq Ft |
| 07/24/2021 07/24/21 | Pending | -- | -- | -- |
| 07/20/2021 07/20/21 | For Sale | $549,000 | +77.1% | $175 / Sq Ft |
| 01/19/2021 01/19/21 | Sold | $310,000 | -4.6% | $173 / Sq Ft |
| 11/25/2020 11/25/20 | Pending | -- | -- | -- |
| 11/20/2020 11/20/20 | For Sale | $325,000 | -- | $182 / Sq Ft |
Tax History Compared to Growth
Tax History
| Year | Tax Paid | Tax Assessment Tax Assessment Total Assessment is a certain percentage of the fair market value that is determined by local assessors to be the total taxable value of land and additions on the property. | Land | Improvement |
|---|---|---|---|---|
| 2023 | $9,520 | $168,160 | $52,160 | $116,000 |
| 2022 | $8,973 | $158,470 | $49,160 | $109,310 |
| 2021 | $8,302 | $149,670 | $48,600 | $101,070 |
| 2020 | $7,541 | $146,710 | $47,640 | $99,070 |
| 2019 | $7,289 | $140,770 | $45,710 | $95,060 |
| 2018 | $7,068 | $135,370 | $43,430 | $91,940 |
| 2017 | $6,749 | $128,140 | $41,860 | $86,280 |
| 2016 | $6,600 | $122,290 | $39,950 | $82,340 |
| 2015 | $6,508 | $115,060 | $37,590 | $77,470 |
| 2014 | $5,982 | $103,800 | $36,550 | $67,250 |
| 2013 | $5,858 | $103,310 | $36,380 | $66,930 |
Agents Affiliated with this Home
-
Julija Cibireva

Seller's Agent in 2021
Julija Cibireva
Chase Real Estate LLC
(630) 706-0012
2 in this area
23 Total Sales
-
Jon Svitak

Seller's Agent in 2021
Jon Svitak
Platinum Partners Realtors
(630) 712-8002
6 in this area
69 Total Sales
-
Jane Svitak
J
Seller Co-Listing Agent in 2021
Jane Svitak
Platinum Partners Realtors
(630) 309-0565
3 in this area
42 Total Sales
-
Cynthia Howe Gajewski

Buyer's Agent in 2021
Cynthia Howe Gajewski
Beyond Properties Realty Group
(312) 933-8440
2 in this area
231 Total Sales
Map
Source: Midwest Real Estate Data (MRED)
MLS Number: 11162873
APN: 09-17-312-009
- 824 62nd St
- 1227 Arnold Ct
- 5742 Webster St
- 5830 Brookbank Rd
- 5728 Main St
- 1243 59th St
- 6308 Saratoga Ave
- 1108 Carol St
- 648 62nd Ct
- 6325 Barrett St
- 624 63rd St
- 6111 Dunham Rd
- 1131 Blanchard St
- 1003 Oxford St
- 419 63rd St
- 525 Bunning Dr
- 1447 Hillcrest Rd
- 6585 Main St Unit 401
- 6545 Main St Unit 308
- 6525 Main St Unit 204
