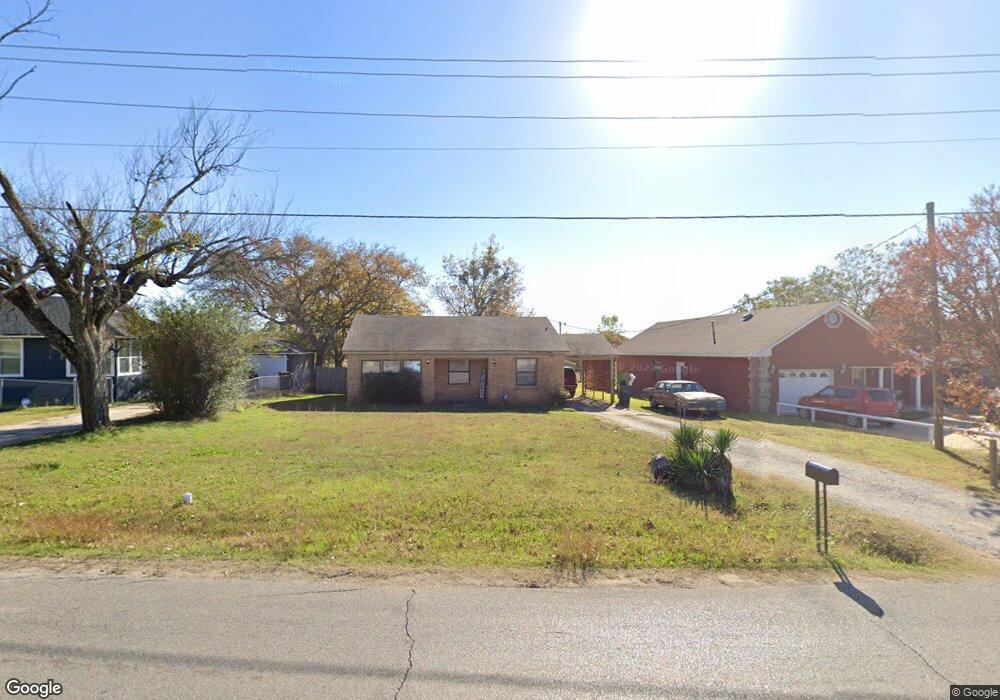924 9th Ave SE Ardmore, OK 73401
Estimated Value: $262,000 - $275,000
3
Beds
2
Baths
2,477
Sq Ft
$109/Sq Ft
Est. Value
About This Home
This home is located at 924 9th Ave SE, Ardmore, OK 73401 and is currently estimated at $270,542, approximately $109 per square foot. 924 9th Ave SE is a home located in Carter County with nearby schools including Jefferson Elementary School, Ardmore Middle School, and Ardmore High School.
Ownership History
Date
Name
Owned For
Owner Type
Purchase Details
Closed on
Aug 19, 2021
Sold by
Dunn Shawn E and Dunn Shawna S
Bought by
Pennington Daniel and Pennington Florence
Current Estimated Value
Home Financials for this Owner
Home Financials are based on the most recent Mortgage that was taken out on this home.
Original Mortgage
$280,250
Outstanding Balance
$254,834
Interest Rate
2.9%
Mortgage Type
New Conventional
Estimated Equity
$15,708
Purchase Details
Closed on
Dec 2, 2016
Sold by
Hester Betty Darlene
Bought by
Dunn Shawn E and Dunn Shawna S
Home Financials for this Owner
Home Financials are based on the most recent Mortgage that was taken out on this home.
Original Mortgage
$144,000
Interest Rate
3.52%
Mortgage Type
New Conventional
Create a Home Valuation Report for This Property
The Home Valuation Report is an in-depth analysis detailing your home's value as well as a comparison with similar homes in the area
Home Values in the Area
Average Home Value in this Area
Purchase History
| Date | Buyer | Sale Price | Title Company |
|---|---|---|---|
| Pennington Daniel | $295,000 | Stewart Title Of Ok Inc | |
| Dunn Shawn E | $180,000 | None Available |
Source: Public Records
Mortgage History
| Date | Status | Borrower | Loan Amount |
|---|---|---|---|
| Open | Pennington Daniel | $280,250 | |
| Previous Owner | Dunn Shawn E | $144,000 |
Source: Public Records
Tax History Compared to Growth
Tax History
| Year | Tax Paid | Tax Assessment Tax Assessment Total Assessment is a certain percentage of the fair market value that is determined by local assessors to be the total taxable value of land and additions on the property. | Land | Improvement |
|---|---|---|---|---|
| 2024 | $3,813 | $38,685 | $5,310 | $33,375 |
| 2023 | $3,861 | $36,843 | $5,310 | $31,533 |
| 2022 | $3,384 | $35,400 | $875 | $34,525 |
| 2021 | $1,944 | $20,269 | $875 | $19,394 |
| 2020 | $1,961 | $20,727 | $5,789 | $14,938 |
| 2019 | $1,952 | $21,102 | $5,789 | $15,313 |
| 2018 | $2,023 | $21,491 | $5,789 | $15,702 |
| 2017 | $1,883 | $21,600 | $2,160 | $19,440 |
| 2016 | $1,354 | $14,524 | $902 | $13,622 |
| 2015 | $1,063 | $13,833 | $902 | $12,931 |
| 2014 | $1,127 | $13,590 | $902 | $12,688 |
Source: Public Records
Map
Nearby Homes
- 1025 Springdale Rd
- 616 8th Ave SE
- 1120 Springdale Rd
- 525 Lake Murray Dr S
- 910 E Springdale Loop
- 808 Carter St SE
- 603 6th Ave SE
- 511 7th Ave SE
- 825 4th Ave SE
- 426 E St SE
- 513 Lake Murray Dr E
- 1108 Douglas St SE
- 417 E St SE
- 400 Carter St SE
- 1118 Heath St SE
- 403 Carter St SE
- 812 C St SE
- 310 4th Ave SE
- 301 Carter St SE
- 837 C St SE
- 924 9th Ave SE
- 924 9th Ave SE
- 926 9th Ave SE
- 922 9th Ave SE
- 928 9th Ave SE
- 920 9th Ave SE
- 915 W Springdale Loop
- 1017 Springdale Rd
- 923 W Springdale Loop
- 830 Park St SE
- 909 W Springdale Loop
- 1004 Springdale Rd
- 927 W Springdale Loop
- 909 Myrtle Dr
- 916 W Springdale Loop
- 905 Myrtle Dr
- 915 Myrtle Dr
- 912 W Springdale Loop
- 915 Myrtle St
