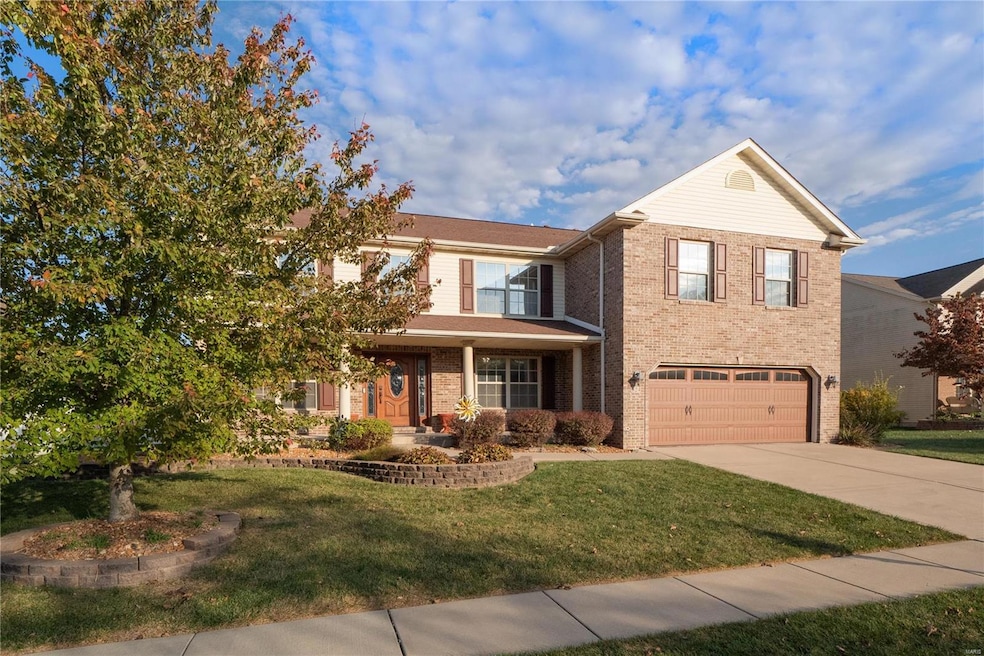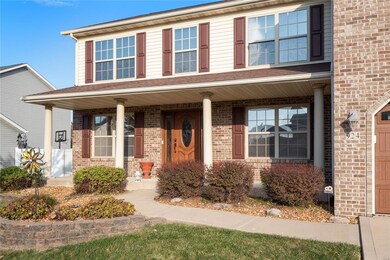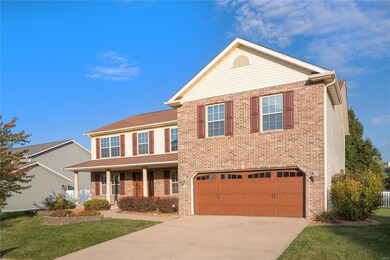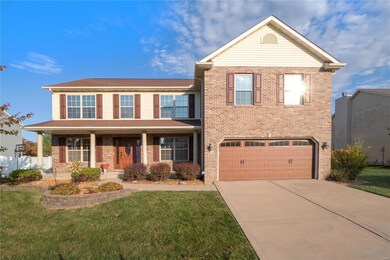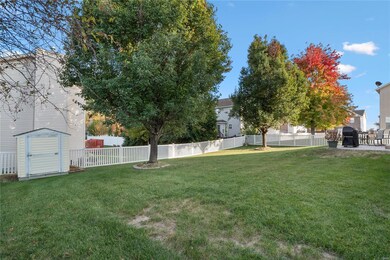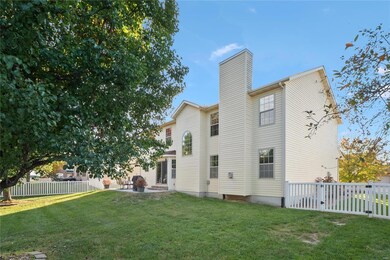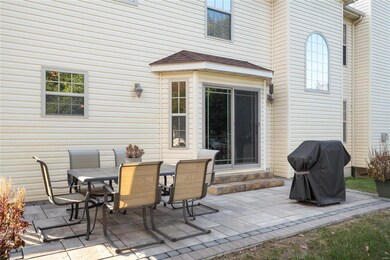
924 Allenbrook Ave O Fallon, IL 62269
Highlights
- Traditional Architecture
- Bonus Room
- 2 Car Attached Garage
- Schaefer Elementary School Rated A-
- Cul-De-Sac
- Living Room
About This Home
As of January 2025Welcome to the Dream House - 2-story home featuring 4 spacious bedrooms, 4 bathrooms, wonderful finished basement. Step in and be greeted by an open and airy layout, which flows into the eat-in kitchen. But the excitement doesn't stop there. Get ready to unleash your inner chef in the kitchen, it's been updated to perfection. New granite countertops and walk-in pantry! New Andersen door takes you out back to a new paver patio along with a fenced yard. Main level offers a laundry room, two car garage, half bath, and separate room perfect for an office. 2nd level: dedicated HVAC, full guest bath, 3 bedrooms, and a luxurious master suite complete with dual sinks, separate tub and shower, walk-in closet. Finished basement, 9' ceilings, family room, bar, and full bath with ample storage. This home is located in sought-after neighborhood. Enjoy the things Savannah Hills subdivision has to offer; pool, clubhouse, walking trail, and playground. This move-in ready home is calling your name!
Last Agent to Sell the Property
RE/MAX Alliance License #475164660 Listed on: 10/25/2024

Home Details
Home Type
- Single Family
Est. Annual Taxes
- $7,836
Year Built
- Built in 2006
Lot Details
- 9,583 Sq Ft Lot
- Lot Dimensions are 77.5 x 120
- Cul-De-Sac
- Fenced
- Level Lot
HOA Fees
- $42 Monthly HOA Fees
Parking
- 2 Car Attached Garage
- Driveway
Home Design
- Traditional Architecture
- Brick Exterior Construction
- Vinyl Siding
Interior Spaces
- 2-Story Property
- Gas Fireplace
- Family Room
- Living Room
- Dining Room
- Bonus Room
- Dryer
Kitchen
- Range<<rangeHoodToken>>
- <<microwave>>
- Dishwasher
- Disposal
Flooring
- Carpet
- Luxury Vinyl Plank Tile
Bedrooms and Bathrooms
- 4 Bedrooms
Basement
- Basement Fills Entire Space Under The House
- Finished Basement Bathroom
Schools
- Ofallon Dist 90 Elementary And Middle School
- Ofallon High School
Additional Features
- Shed
- Forced Air Heating System
Listing and Financial Details
- Assessor Parcel Number 03-23.0-103-005
Community Details
Overview
- Association fees include park pool and maint. common grnd
Recreation
- Recreational Area
Ownership History
Purchase Details
Home Financials for this Owner
Home Financials are based on the most recent Mortgage that was taken out on this home.Purchase Details
Home Financials for this Owner
Home Financials are based on the most recent Mortgage that was taken out on this home.Similar Homes in the area
Home Values in the Area
Average Home Value in this Area
Purchase History
| Date | Type | Sale Price | Title Company |
|---|---|---|---|
| Warranty Deed | $480,000 | Community Title | |
| Warranty Deed | $259,000 | Town & Country Title Co |
Mortgage History
| Date | Status | Loan Amount | Loan Type |
|---|---|---|---|
| Open | $480,000 | VA | |
| Previous Owner | $229,502 | VA | |
| Previous Owner | $256,512 | VA | |
| Previous Owner | $259,993 | VA | |
| Previous Owner | $267,057 | VA | |
| Previous Owner | $266,726 | VA | |
| Previous Owner | $264,539 | VA | |
| Previous Owner | $219,700 | Construction |
Property History
| Date | Event | Price | Change | Sq Ft Price |
|---|---|---|---|---|
| 01/10/2025 01/10/25 | Sold | $480,000 | +0.9% | $154 / Sq Ft |
| 01/10/2025 01/10/25 | Pending | -- | -- | -- |
| 10/25/2024 10/25/24 | For Sale | $475,500 | -0.9% | $153 / Sq Ft |
| 10/08/2024 10/08/24 | Off Market | $480,000 | -- | -- |
Tax History Compared to Growth
Tax History
| Year | Tax Paid | Tax Assessment Tax Assessment Total Assessment is a certain percentage of the fair market value that is determined by local assessors to be the total taxable value of land and additions on the property. | Land | Improvement |
|---|---|---|---|---|
| 2023 | $7,836 | $115,028 | $15,492 | $99,536 |
| 2022 | $7,037 | $103,113 | $15,183 | $87,930 |
| 2021 | $6,766 | $97,868 | $14,411 | $83,457 |
| 2020 | $6,714 | $92,706 | $13,651 | $79,055 |
| 2019 | $6,936 | $92,706 | $13,651 | $79,055 |
| 2018 | $6,932 | $92,105 | $14,596 | $77,509 |
| 2017 | $6,869 | $88,368 | $14,004 | $74,364 |
| 2016 | $6,856 | $86,373 | $13,688 | $72,685 |
| 2014 | $6,312 | $84,922 | $13,245 | $71,677 |
| 2013 | $6,508 | $86,487 | $13,489 | $72,998 |
Agents Affiliated with this Home
-
Steven White

Seller's Agent in 2025
Steven White
RE/MAX
(618) 407-9110
6 in this area
50 Total Sales
-
Kristin Borgstrand

Buyer's Agent in 2025
Kristin Borgstrand
Keller Williams Pinnacle
(618) 979-2861
41 Total Sales
Map
Source: MARIS MLS
MLS Number: MIS24063864
APN: 03-23.0-103-005
- 763 Seagate Dr
- 756 Seagate Dr
- 7000 Fairbanks St
- 840 Bassett St
- 812 Bridgeway Dr
- 7000 Windstar Ct
- 714 Applewood Creek Dr
- 716 Terra Springs Way Dr
- 712 Creekwood Ct
- 720 Creekwood Ct
- 716 Creekwood Ct
- 713 Conner Cir
- 744 Conner Cir
- 6817 Dunhill Dr
- 957 Pacific Crossing Dr
- 600 Ambrose Dr
- 812 Green Jacket Way
- 804 Green Jacket Way
- 641 Ambrose Dr
- 829 Bushwood Way
