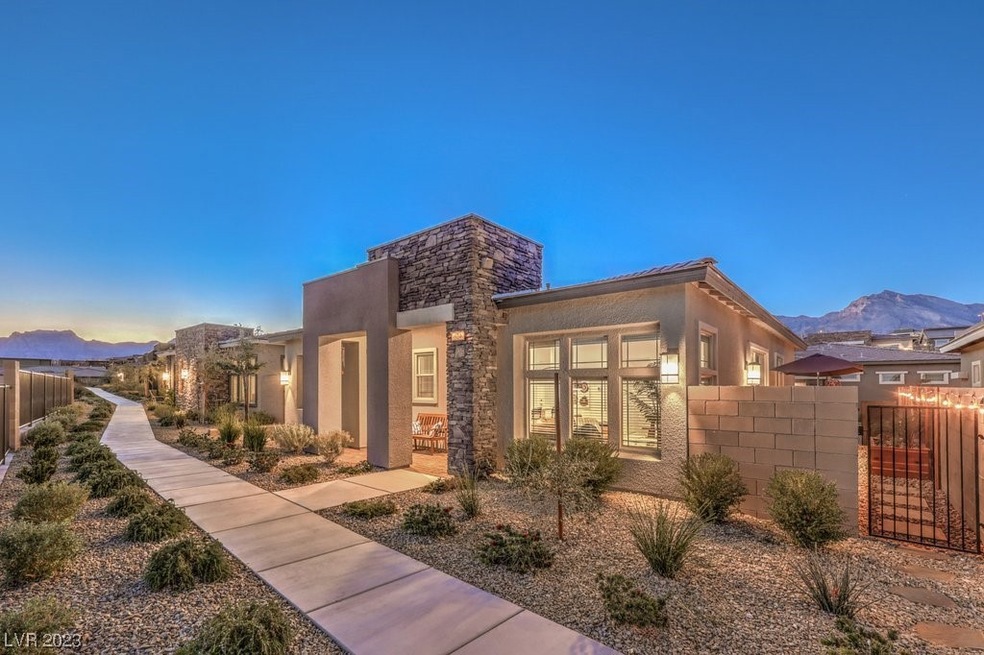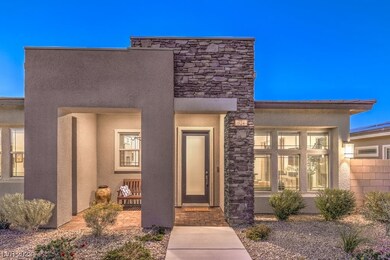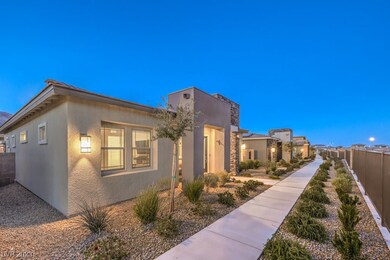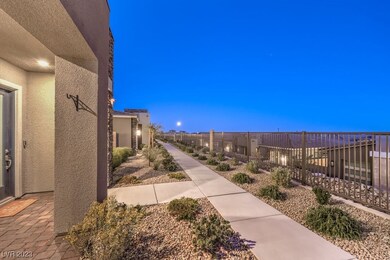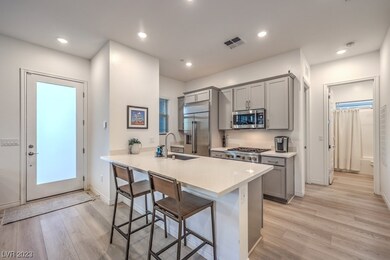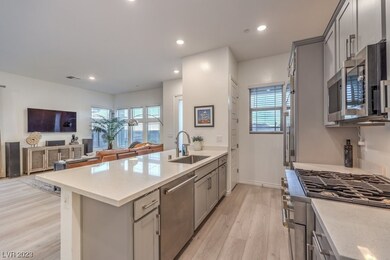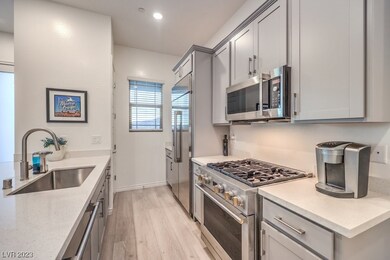Highly upgraded Carson model situated on an elevated premium view lot with C elevation behind the guard gates of Heritage at Stonebridge. Mountain views, blue skies, and magical sunrises are prominent from this vantage point. Open concept features 10ft ceilings, 8ft doors, and perfectly placed windows. Dream kitchen has $20k GE Monogram smart appliance package and cabinet pull outs for trash/recycle cans and cookware. Primary suite complete with custom boutique closet and porcelain tile bathroom. Upgrades include luxury plank floors, soft-close cabinetry, Moen Align fixtures, quartz counters, and epoxy garage floor. Smart home package features Ring doorbell, Ring cameras, alarm, smart lock, smart thermostat, Ring landscape lights, MyQ garage door, and Moen FLO water monitor. Relaxing yard with large paver patio, custom redwood planter, and porcelain paver steps set in river rock. Heritage offers an exciting 55+ lifestyle with two pools, spa, fitness center, clubhouse, and pickleball.

