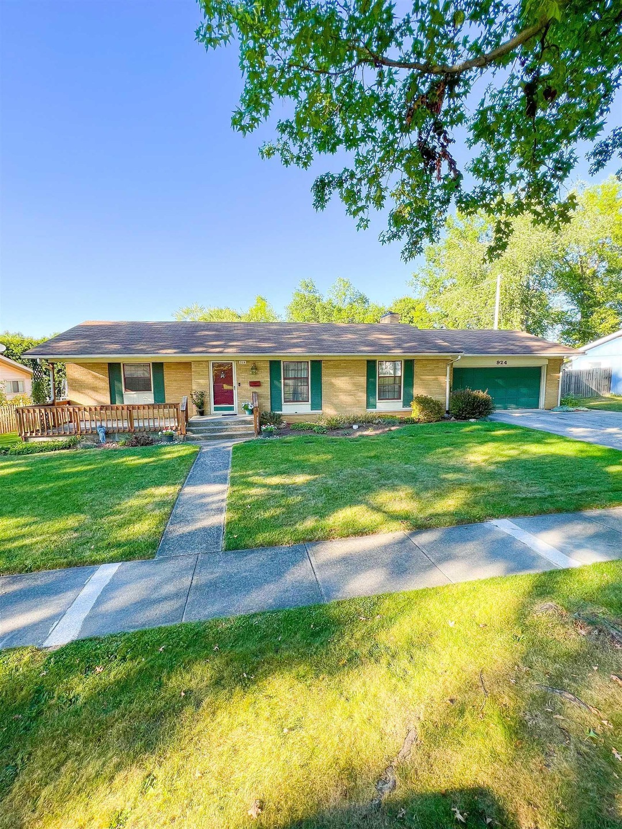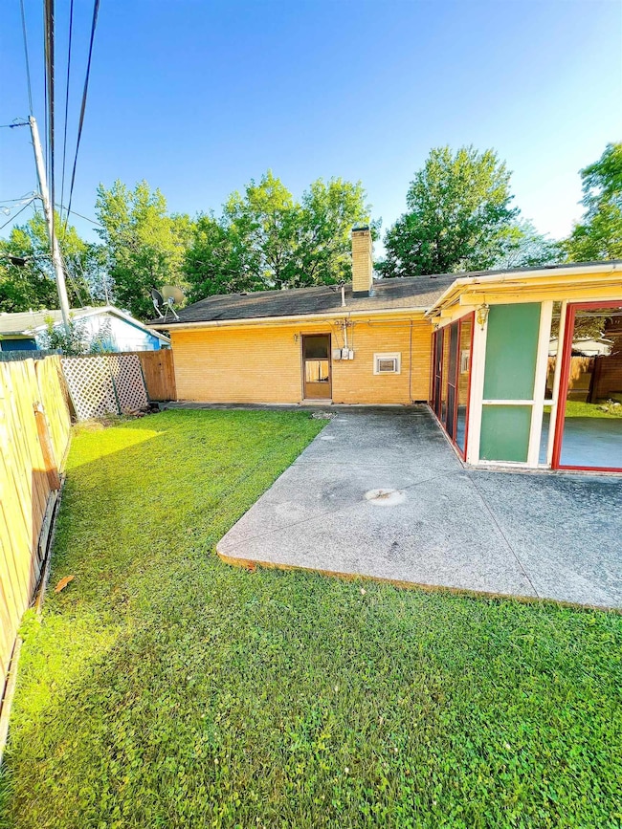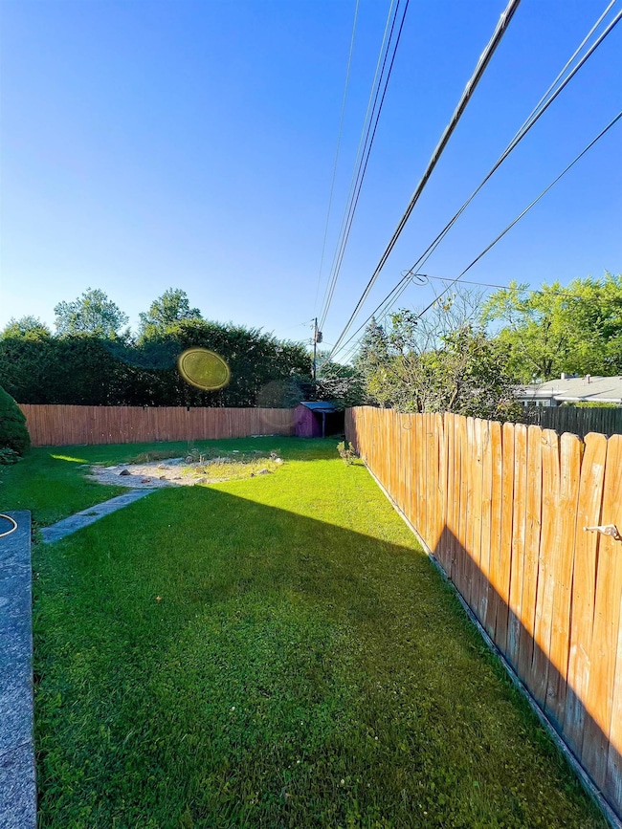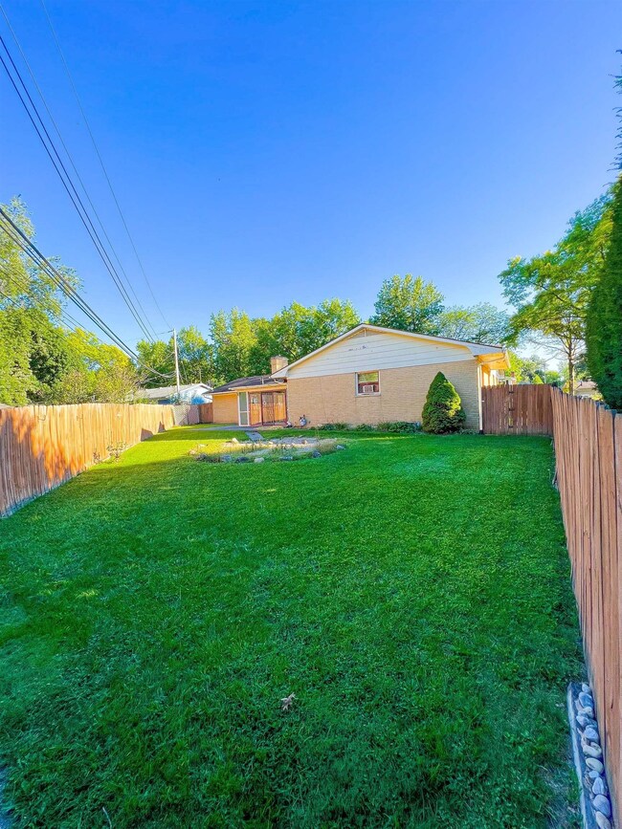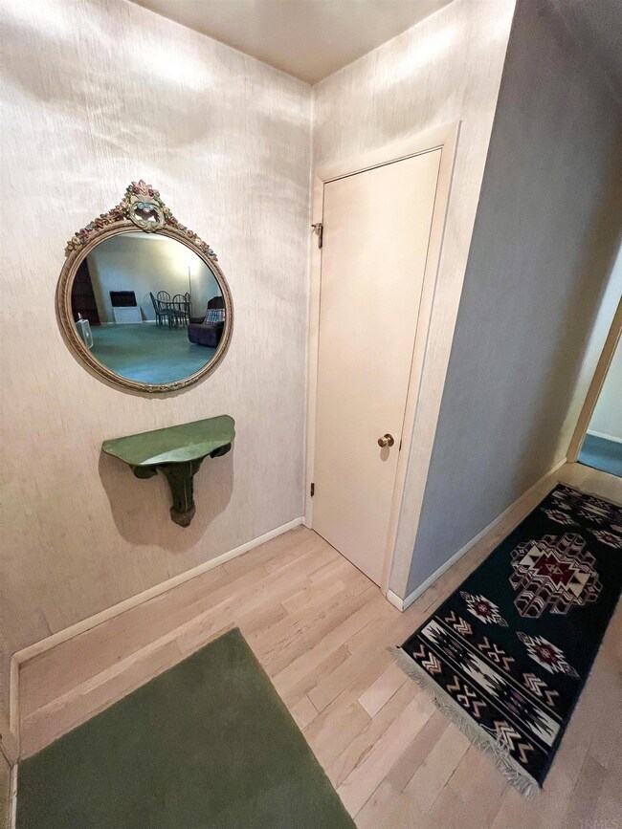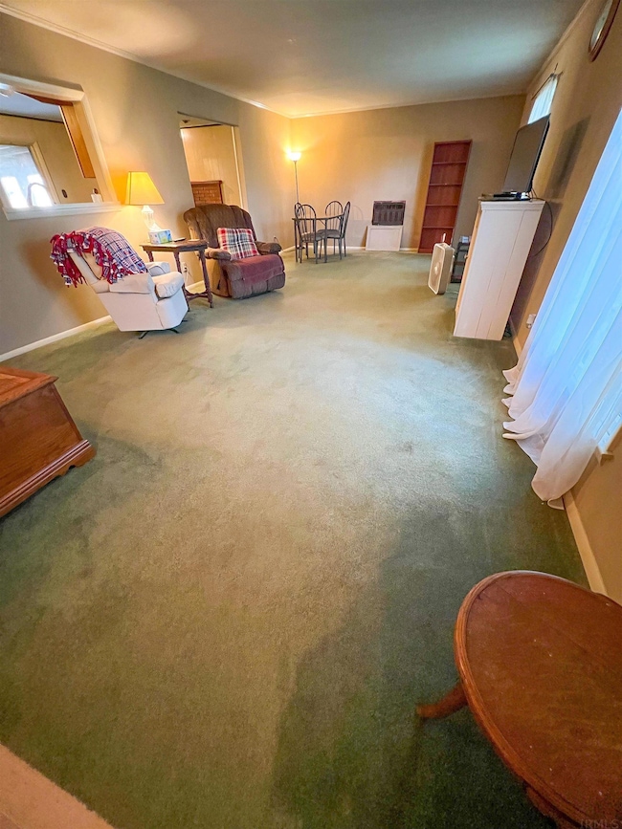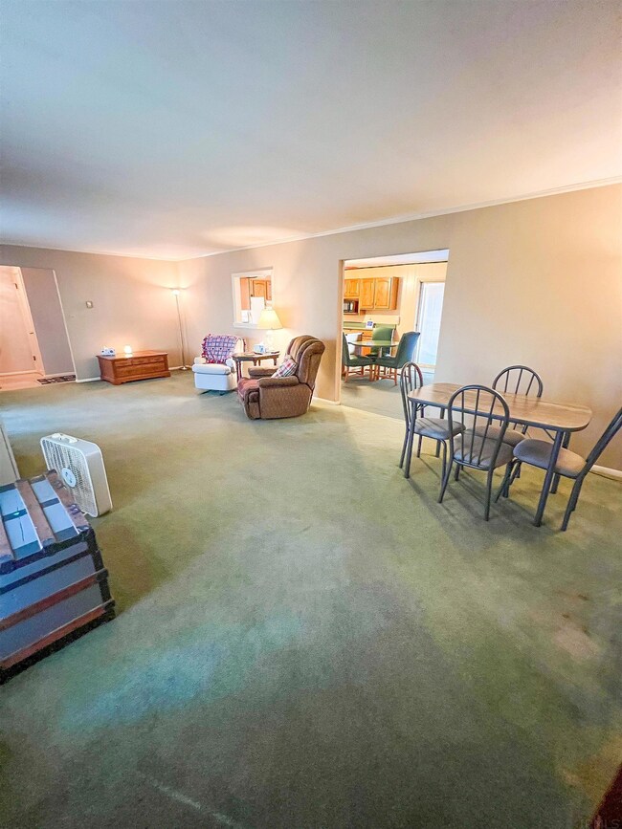
924 Ardis Dr Fort Wayne, IN 46819
Southwest Fort Wayne NeighborhoodEstimated Value: $207,000 - $250,000
Highlights
- Primary Bedroom Suite
- Enclosed patio or porch
- 2 Car Attached Garage
- Ranch Style House
- Utility Room in Garage
- Eat-In Kitchen
About This Home
As of October 2022Don't miss out on your opportunity to snag this spacious 4 bedroom 2.5 bathroom ranch in the desirable Lake Shores Subdivision. With just shy of 2,000 square feet, this home offers endless possibilities, including an unfinished basement. All appliances are set to stay with the home. The backyard offers an enclosed porch and fence, perfect for entertaiing. The home does need some cosmetic updates, but is priced accordingly.
Home Details
Home Type
- Single Family
Est. Annual Taxes
- $1,306
Year Built
- Built in 1960
Lot Details
- 10,454 Sq Ft Lot
- Lot Dimensions are 100x103
- Landscaped
- Level Lot
HOA Fees
- $2 Monthly HOA Fees
Parking
- 2 Car Attached Garage
- Garage Door Opener
- Driveway
Home Design
- Ranch Style House
- Brick Exterior Construction
- Poured Concrete
- Shingle Roof
- Rubber Roof
- Wood Siding
Interior Spaces
- Gas Log Fireplace
- Utility Room in Garage
Kitchen
- Eat-In Kitchen
- Electric Oven or Range
- Kitchen Island
- Laminate Countertops
- Built-In or Custom Kitchen Cabinets
Flooring
- Carpet
- Vinyl
Bedrooms and Bathrooms
- 4 Bedrooms
- Primary Bedroom Suite
- Bathtub with Shower
- Separate Shower
Laundry
- Laundry on main level
- Washer and Electric Dryer Hookup
Unfinished Basement
- Basement Fills Entire Space Under The House
- Sump Pump
- Crawl Space
Schools
- Maplewood Elementary School
- Miami Middle School
- Wayne High School
Utilities
- Window Unit Cooling System
- Multiple Heating Units
- Radiant Ceiling
- Baseboard Heating
- Heating System Uses Gas
- Cable TV Available
Additional Features
- Enclosed patio or porch
- Suburban Location
Community Details
- Lake Shore / Lakeshore Subdivision
Listing and Financial Details
- Assessor Parcel Number 02-12-26-303-006.000-074
Ownership History
Purchase Details
Home Financials for this Owner
Home Financials are based on the most recent Mortgage that was taken out on this home.Purchase Details
Home Financials for this Owner
Home Financials are based on the most recent Mortgage that was taken out on this home.Similar Homes in the area
Home Values in the Area
Average Home Value in this Area
Purchase History
| Date | Buyer | Sale Price | Title Company |
|---|---|---|---|
| Sar Kay Dee | -- | -- | |
| Reuille Toni L | -- | Lawyers Title |
Mortgage History
| Date | Status | Borrower | Loan Amount |
|---|---|---|---|
| Open | Sar Kay Dee | $152,100 | |
| Closed | Sar Kay Dee | $152,100 | |
| Previous Owner | Reuille Toni L | $112,000 | |
| Previous Owner | Reuille Brian | $35,000 | |
| Previous Owner | Reuille Brian | $24,400 | |
| Previous Owner | Reuille Brian J | $23,558 |
Property History
| Date | Event | Price | Change | Sq Ft Price |
|---|---|---|---|---|
| 10/14/2022 10/14/22 | Sold | $169,900 | 0.0% | $87 / Sq Ft |
| 09/11/2022 09/11/22 | Pending | -- | -- | -- |
| 09/09/2022 09/09/22 | For Sale | $169,900 | -- | $87 / Sq Ft |
Tax History Compared to Growth
Tax History
| Year | Tax Paid | Tax Assessment Tax Assessment Total Assessment is a certain percentage of the fair market value that is determined by local assessors to be the total taxable value of land and additions on the property. | Land | Improvement |
|---|---|---|---|---|
| 2024 | $2,423 | $244,100 | $25,100 | $219,000 |
| 2022 | $2,157 | $192,700 | $17,700 | $175,000 |
| 2021 | $1,854 | $167,100 | $17,700 | $149,400 |
| 2020 | $1,837 | $169,100 | $17,700 | $151,400 |
| 2019 | $1,664 | $154,300 | $17,700 | $136,600 |
| 2018 | $1,442 | $133,700 | $17,700 | $116,000 |
| 2017 | $1,471 | $135,300 | $17,700 | $117,600 |
| 2016 | $1,307 | $122,200 | $17,700 | $104,500 |
| 2014 | $1,423 | $138,100 | $19,100 | $119,000 |
| 2013 | $1,376 | $133,800 | $19,100 | $114,700 |
Agents Affiliated with this Home
-
Ashley Neeley

Seller's Agent in 2022
Ashley Neeley
Fathom Realty
(260) 927-5702
5 in this area
85 Total Sales
-
Dominick Parsons

Buyer's Agent in 2022
Dominick Parsons
Uptown Realty Group
(260) 271-9601
14 in this area
100 Total Sales
Map
Source: Indiana Regional MLS
MLS Number: 202237602
APN: 02-12-26-303-006.000-074
- 6836 Penmoken Dr
- 7010 Penmoken Dr
- 928 Hollyhill Dr
- 6621 Winchester Rd
- 7211 Snowfall Ct
- 500 Lower Huntington Rd
- 1816 Ardis St
- 7505 Wohama Dr
- 408 Burns Blvd
- 111 W Concord Ln Unit 111, 113, 115, 117
- 110 W Concord Ln Unit 110, 112, 114, 118,
- 7823 Knightswood Dr
- 107 W Concord Ln Unit 105, 107
- 6322 S Calhoun St Unit 6322, 6324, 6326, 63
- 5645 S Wayne Ave Unit D
- 2109 Dale Dr
- 5916 S Harrison St
- 5709 Hoagland Ave
- 5904 S Harrison St
- 5521 S Wayne Ave Unit 5521
- 924 Ardis Dr
- 934 Ardis Dr
- 6824 Heatherton Dr
- 914 Ardis Dr
- 6814 Heatherton Dr
- 925 Ardis Dr
- 915 Ardis Dr
- 1025 Olympia Dr
- 6825 Heatherton Dr
- 1009 Ardis Dr
- 6908 Heatherton Dr
- 6829 Heatherton Dr
- 6821 Heatherton Dr
- 1020 Ardis Dr
- 1004 Crestway Dr
- 928 Crestway Dr
- 1010 Crestway Dr
- 1029 Olympia Dr
- 1019 Ardis Dr
- 6810 Heatherton Dr
