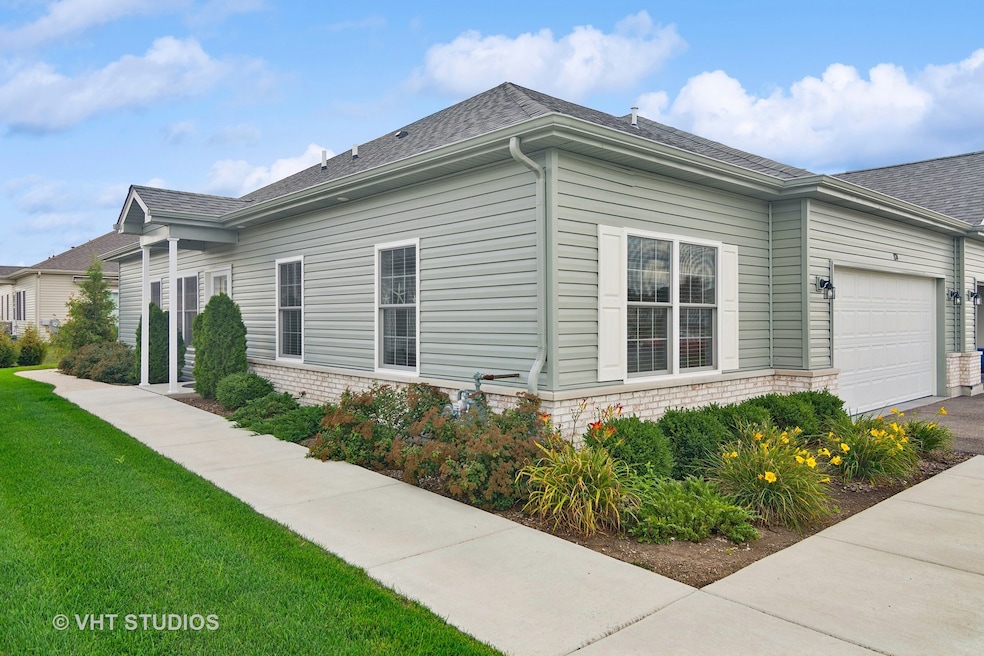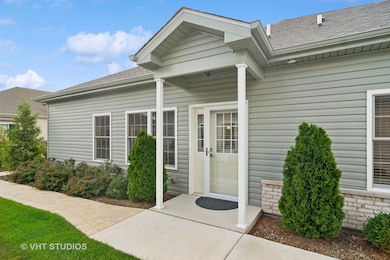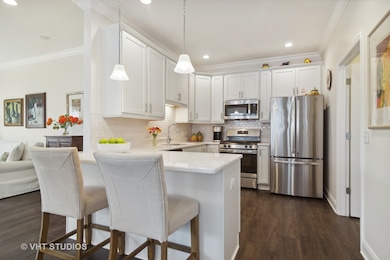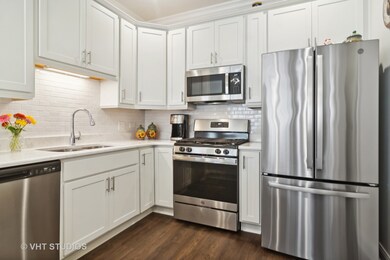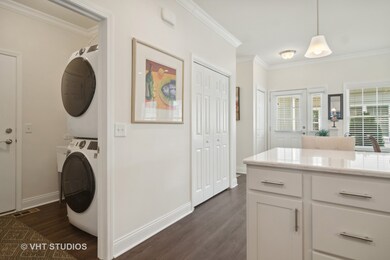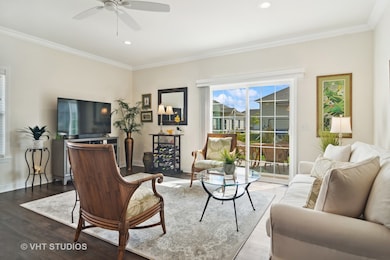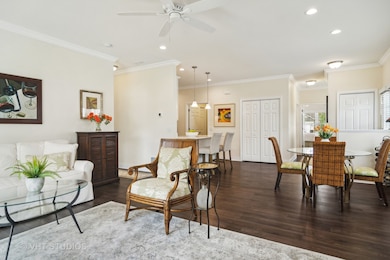
924 Baltimore St McHenry, IL 60050
Lakeland Park NeighborhoodHighlights
- Open Floorplan
- Landscaped Professionally
- End Unit
- McHenry Community High School - Upper Campus Rated A-
- Clubhouse
- Community Pool
About This Home
As of September 2024Welcome to The Manors at Patriot Estates, a vacation-like 55+ retirement community where residents enjoy a balanced lifestyle in a welcoming environment. This pristine 2-bedroom, 2-bathroom sanctuary features high-end finishes and upgrades throughout. The home boasts 9-foot ceilings with crown molding, high-end wood laminate flooring, three ceiling fans, wood window blinds, and additional recessed lighting and wall outlets. The open-concept floor plan is perfect for entertaining friends and family. Upon entering, you are greeted by a spacious L-shaped kitchen with 42" cabinets adorned with crown molding, upgraded brushed nickel hardware, a subway tile backsplash, quartz countertops, seating for 2-3, pendant lighting, upgraded plumbing faucets, and like-new GE appliances. The generously sized primary bedroom offers his and her closets, and an en suite bathroom with a double vanity, tub, and separate walk-in shower. Storage is plentiful, with built-in organizers in every closet, built-in shelving in the garage, and ample space in the concrete-enclosed crawl space. The exterior features an extended brick paver walkway and patio, additional trees and bushes, and lawn care by TruGreen. The development includes indoor and outdoor pool areas, a rec center, and exercise facilities. Savor your retired life with a blend of suburban tranquility and convenient access to urban necessities!
Last Agent to Sell the Property
@properties Christie's International Real Estate License #475126785 Listed on: 08/19/2024

Co-Listed By
@properties Christie's International Real Estate License #475207307
Townhouse Details
Home Type
- Townhome
Est. Annual Taxes
- $5,138
Year Built
- Built in 2022
Lot Details
- Lot Dimensions are 45 x 110
- End Unit
- Landscaped Professionally
HOA Fees
- $291 Monthly HOA Fees
Parking
- 2 Car Attached Garage
- Garage Transmitter
- Garage Door Opener
- Parking Included in Price
Home Design
- Asphalt Roof
- Concrete Perimeter Foundation
Interior Spaces
- 1,376 Sq Ft Home
- 1-Story Property
- Open Floorplan
- Built-In Features
- Historic or Period Millwork
- Ceiling height of 9 feet or more
- Ceiling Fan
- Storage
- Laminate Flooring
- Crawl Space
Bedrooms and Bathrooms
- 2 Bedrooms
- 2 Potential Bedrooms
- Bathroom on Main Level
- 2 Full Bathrooms
Laundry
- Laundry on main level
- Sink Near Laundry
- Gas Dryer Hookup
Home Security
Outdoor Features
- Brick Porch or Patio
Schools
- Mchenry Campus High School
Utilities
- Forced Air Heating and Cooling System
- Humidifier
- Heating System Uses Natural Gas
- Gas Water Heater
- Water Softener is Owned
- Cable TV Available
Listing and Financial Details
- Senior Tax Exemptions
- Homeowner Tax Exemptions
Community Details
Overview
- Association fees include insurance, clubhouse, exercise facilities, pool, exterior maintenance, lawn care, snow removal
- 2 Units
- Wendy Lucich Association, Phone Number (815) 455-1112
- Patriot Estates Subdivision, Concord Floorplan
- Property managed by ROC Property Management
Amenities
- Common Area
- Clubhouse
Recreation
- Community Pool
Pet Policy
- Dogs and Cats Allowed
Security
- Storm Screens
- Carbon Monoxide Detectors
Ownership History
Purchase Details
Home Financials for this Owner
Home Financials are based on the most recent Mortgage that was taken out on this home.Similar Homes in the area
Home Values in the Area
Average Home Value in this Area
Purchase History
| Date | Type | Sale Price | Title Company |
|---|---|---|---|
| Warranty Deed | $305,000 | Proper Title |
Property History
| Date | Event | Price | Change | Sq Ft Price |
|---|---|---|---|---|
| 09/23/2024 09/23/24 | Sold | $305,000 | -3.2% | $222 / Sq Ft |
| 09/09/2024 09/09/24 | Pending | -- | -- | -- |
| 08/19/2024 08/19/24 | For Sale | $315,000 | +27.0% | $229 / Sq Ft |
| 07/08/2022 07/08/22 | Sold | $248,095 | +0.3% | $180 / Sq Ft |
| 10/29/2021 10/29/21 | Pending | -- | -- | -- |
| 10/29/2021 10/29/21 | For Sale | $247,245 | -- | $180 / Sq Ft |
Tax History Compared to Growth
Tax History
| Year | Tax Paid | Tax Assessment Tax Assessment Total Assessment is a certain percentage of the fair market value that is determined by local assessors to be the total taxable value of land and additions on the property. | Land | Improvement |
|---|---|---|---|---|
| 2024 | $5,394 | $80,090 | $14,010 | $66,080 |
| 2023 | $5,138 | $71,823 | $12,564 | $59,259 |
| 2022 | $2,108 | $22,239 | $4,789 | $17,450 |
Agents Affiliated with this Home
-
T
Seller's Agent in 2024
Tara Kelleher
@ Properties
-
M
Seller Co-Listing Agent in 2024
Mary Grace Kelleher
@ Properties
-
S
Buyer's Agent in 2024
Sue Miller
The Dream Team Realtors
-
J
Seller's Agent in 2022
Jackie Nelson
Berkshire Hathaway HomeServices Starck Real Estate
-
V
Seller Co-Listing Agent in 2022
Valarie Werderitch
Berkshire Hathaway HomeServices Starck Real Estate
-
P
Buyer's Agent in 2022
Patrick Gummerson
Berkshire Hathaway HomeServices Starck Real Estate
Map
Source: Midwest Real Estate Data (MRED)
MLS Number: 12142178
APN: 14-04-479-015
- 1716 Rogers Ave
- 5101 W Elm St
- 4910 Willow Ln
- 4917 Prairie Ave
- 1413 N Scully Dr
- 1615 Meadow Ln
- 1713 Meadow Ln
- 4717 Prairie Ave
- 1514 N North Ave
- 4606 Willow Ln
- 4703 W Shore Dr
- 4621 Bonner Dr
- 1511 Lakeland Ave Unit 2
- 4519 Prairie Ave
- 5309 Cleveland Dr
- 5420 W Sherman Dr
- 5524 W Sherman Dr
- 4420 Clearview Dr
- 5219 W Beach Ave
- 4409 Sussex Dr
