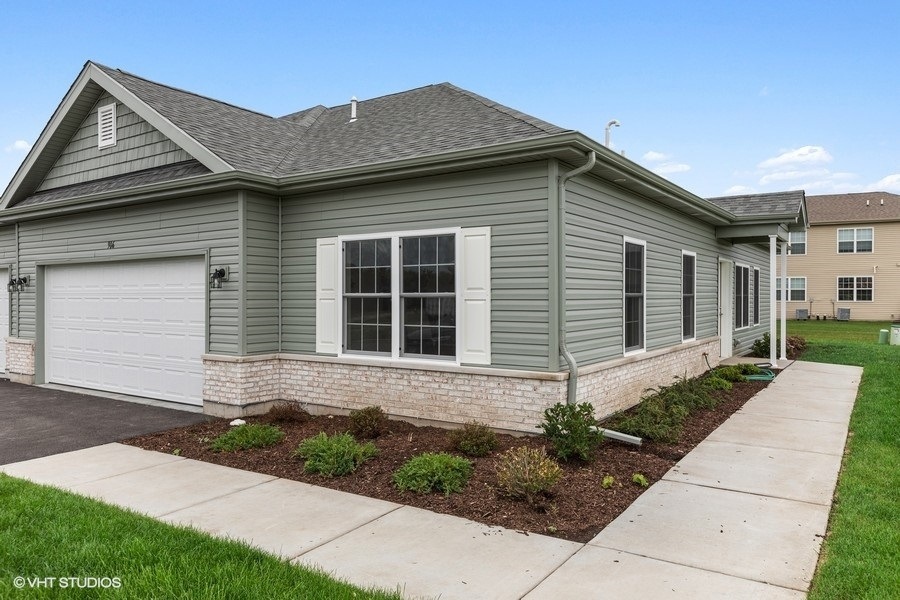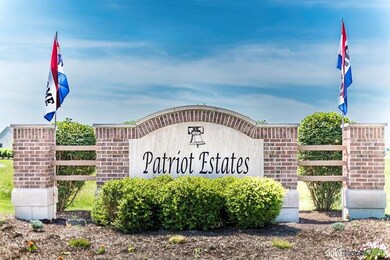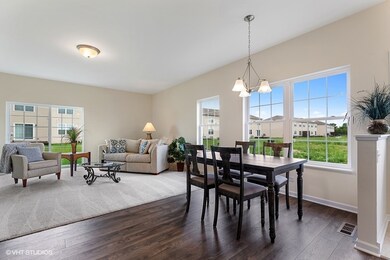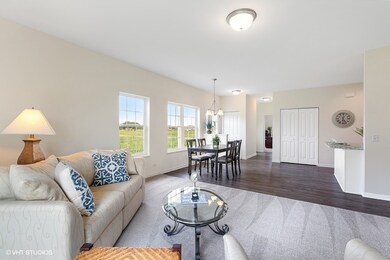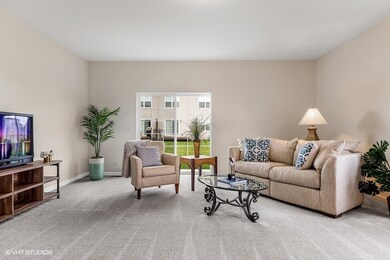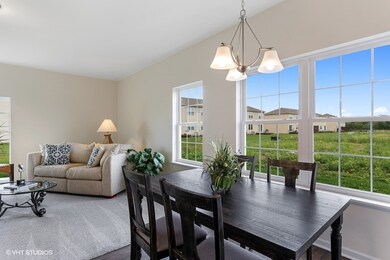
924 Baltimore St McHenry, IL 60050
Lakeland Park NeighborhoodHighlights
- New Construction
- Open Floorplan
- Granite Countertops
- McHenry Community High School - Upper Campus Rated A-
- End Unit
- Stainless Steel Appliances
About This Home
As of September 2024UNDER CONSTRUCTION OF our Concord Manor ranch home! Please note, this home cannot be seen. Pictured is our current furnished model. Visit our sales office/model at 906 Lexington St. Wed-Fri AND Sun 11-4 (or by appt with a realtor) to view our current model, and find out about building your own Manor home at Patriot Estates! You can also check out our virtual tour at the top of the listing! Maintenance free living in 55+ active adult community includes membership to Irish Prairie health club! Enjoy life more... no more mowing & shoveling!
Last Agent to Sell the Property
Berkshire Hathaway HomeServices Starck Real Estate License #475147074 Listed on: 10/29/2021

Co-Listed By
Berkshire Hathaway HomeServices Starck Real Estate License #475131753
Last Buyer's Agent
Berkshire Hathaway HomeServices Starck Real Estate License #475107751

Townhouse Details
Home Type
- Townhome
Est. Annual Taxes
- $5,138
Year Built
- Built in 2021 | New Construction
Lot Details
- Lot Dimensions are 45x110
- End Unit
HOA Fees
- $191 Monthly HOA Fees
Parking
- 2 Car Attached Garage
- Garage Door Opener
- Driveway
- Parking Included in Price
Home Design
- Half Duplex
- Asphalt Roof
- Concrete Perimeter Foundation
Interior Spaces
- 1,376 Sq Ft Home
- 1-Story Property
- Open Floorplan
- Ceiling Fan
- Living Room
- Combination Kitchen and Dining Room
- Crawl Space
Kitchen
- Range with Range Hood
- Dishwasher
- Stainless Steel Appliances
- Granite Countertops
- Disposal
Bedrooms and Bathrooms
- 2 Bedrooms
- 2 Potential Bedrooms
- Walk-In Closet
- Bathroom on Main Level
- 2 Full Bathrooms
Laundry
- Laundry Room
- Laundry on main level
- Dryer
- Washer
Home Security
Accessible Home Design
- Accessibility Features
- Doors are 32 inches wide or more
- More Than Two Accessible Exits
Outdoor Features
- Patio
Schools
- Mchenry High School-Upper Campus
Utilities
- Forced Air Heating and Cooling System
- Humidifier
- Heating System Uses Natural Gas
- 100 Amp Service
- Water Softener is Owned
- Cable TV Available
Community Details
Overview
- Association fees include insurance, exercise facilities, pool, exterior maintenance, lawn care, snow removal
- 2 Units
- Heritage Point Estates Association, Phone Number (815) 385-3192
- Patriot Estates Subdivision, Concord Floorplan
- Property managed by Heritage Point Estates
Amenities
- Common Area
Pet Policy
- Dogs and Cats Allowed
Security
- Storm Screens
- Carbon Monoxide Detectors
Ownership History
Purchase Details
Home Financials for this Owner
Home Financials are based on the most recent Mortgage that was taken out on this home.Similar Homes in the area
Home Values in the Area
Average Home Value in this Area
Purchase History
| Date | Type | Sale Price | Title Company |
|---|---|---|---|
| Warranty Deed | $305,000 | Proper Title |
Property History
| Date | Event | Price | Change | Sq Ft Price |
|---|---|---|---|---|
| 09/23/2024 09/23/24 | Sold | $305,000 | -3.2% | $222 / Sq Ft |
| 09/09/2024 09/09/24 | Pending | -- | -- | -- |
| 08/19/2024 08/19/24 | For Sale | $315,000 | +27.0% | $229 / Sq Ft |
| 07/08/2022 07/08/22 | Sold | $248,095 | +0.3% | $180 / Sq Ft |
| 10/29/2021 10/29/21 | Pending | -- | -- | -- |
| 10/29/2021 10/29/21 | For Sale | $247,245 | -- | $180 / Sq Ft |
Tax History Compared to Growth
Tax History
| Year | Tax Paid | Tax Assessment Tax Assessment Total Assessment is a certain percentage of the fair market value that is determined by local assessors to be the total taxable value of land and additions on the property. | Land | Improvement |
|---|---|---|---|---|
| 2023 | $5,138 | $71,823 | $12,564 | $59,259 |
| 2022 | $2,108 | $22,239 | $4,789 | $17,450 |
Agents Affiliated with this Home
-
Tara Kelleher

Seller's Agent in 2024
Tara Kelleher
@ Properties
(847) 826-2178
1 in this area
206 Total Sales
-
Mary Grace Kelleher
M
Seller Co-Listing Agent in 2024
Mary Grace Kelleher
@ Properties
(847) 826-9248
1 in this area
4 Total Sales
-
Sue Miller

Buyer's Agent in 2024
Sue Miller
The Dream Team Realtors
(815) 236-2387
6 in this area
116 Total Sales
-
Jackie Nelson

Seller's Agent in 2022
Jackie Nelson
Berkshire Hathaway HomeServices Starck Real Estate
(815) 814-5355
32 in this area
217 Total Sales
-
Valarie Werderitch

Seller Co-Listing Agent in 2022
Valarie Werderitch
Berkshire Hathaway HomeServices Starck Real Estate
(815) 482-9970
28 in this area
312 Total Sales
-
Patrick Gummerson

Buyer's Agent in 2022
Patrick Gummerson
Berkshire Hathaway HomeServices Starck Real Estate
(815) 546-0393
3 in this area
64 Total Sales
Map
Source: Midwest Real Estate Data (MRED)
MLS Number: 11258650
APN: 14-04-479-015
- 1716 Rogers Ave
- 5010 W Elm St
- 1720 Rogers Ave
- 4911 Prairie Ave
- 1903 Highview Ave
- 4802 Home Ave
- 1713 Meadow Ln
- 1708 Meadow Ln
- 5110 W Shore Dr
- 1715 Flower St
- 1511 Lakeland Ave Unit 2
- 4519 Prairie Ave
- 4603 Bonner Dr
- 5524 W Sherman Dr
- 4801 Ashley Dr
- 5422 Euclid Dr
- 911 Hampton Ct
- 905 N Oakwood Dr
- 4602 W Northfox Ln Unit 2
- 1702 Oak Dr
