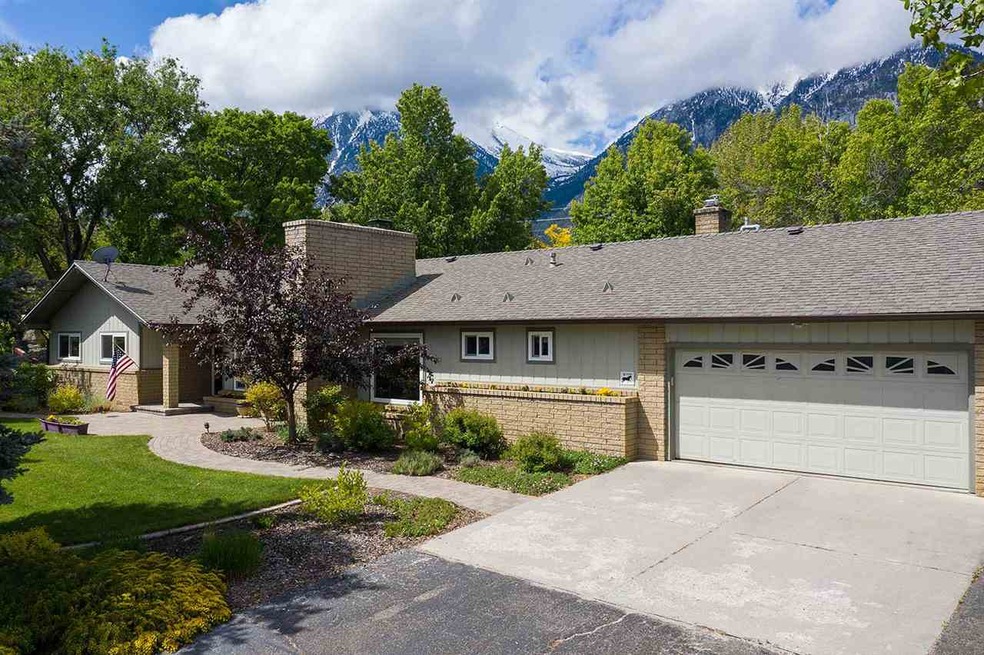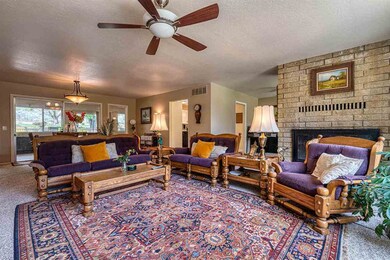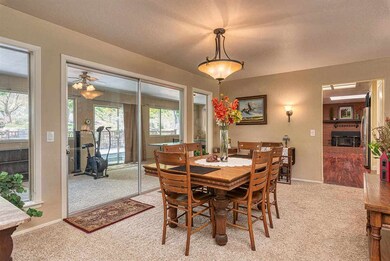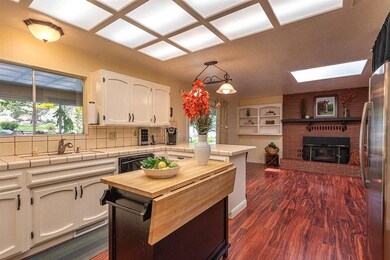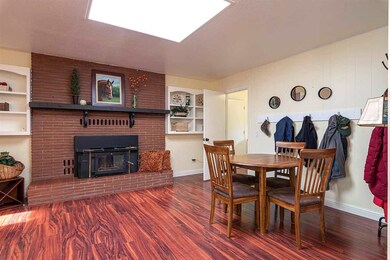
924 Bollen Cir Gardnerville, NV 89460
Mottsville NeighborhoodEstimated Value: $737,230 - $944,000
Highlights
- Valley View
- Wood Flooring
- 2 Fireplaces
- Gene Scarselli Elementary School Rated A-
About This Home
As of July 2019Stunning 3 bed/2 bath, 2378 Sq.ft home nestled at the base of the Job's Peak in a peaceful, serene setting. Open concept living with an easy, airy floor plan and one room leading effortlessly to the next. Spacious living room with large picture windows that provide lots of natural light and a beautiful wood burning masonry fireplace. The kitchen is the perfect place for the whole family to gather. Open to the family room with fireplace with great access to the deck and covered patio & park-like landscape., Large master suite with an updated, modern bathroom - double sinks and glass shower enclosure with bench and LARGE closet. Separate laundry room with sink, cabinets and an additional powder bathroom. Office/den off of the living room with another large picture window for enjoying the view while working away. Enclosed game room offers the best of both worlds plus an additional 396 square feet.You can enjoy views and the feeling of being outside at any time of year - perfect for turning into a home gym or play room. Outside you'll find a fully fenced yard with lush, mature landscaping and exceptional views of the Sierras. The perfect place to call home, this one won't last long! Call to set up a showing today.
Last Agent to Sell the Property
RE/MAX Gold-Carson Valley License #S.48448 Listed on: 06/01/2019

Home Details
Home Type
- Single Family
Est. Annual Taxes
- $1,884
Year Built
- Built in 1972
Lot Details
- 0.54
Parking
- 2 Car Garage
Home Design
- Pitched Roof
Interior Spaces
- 2,378 Sq Ft Home
- 2 Fireplaces
- Valley Views
Kitchen
- Microwave
- Dishwasher
- Disposal
Flooring
- Wood
- Carpet
- Laminate
- Stone
Bedrooms and Bathrooms
- 3 Bedrooms
Schools
- Scarselli Elementary School
- Pau-Wa-Lu Middle School
- Douglas High School
Additional Features
- 0.54 Acre Lot
- Propane
Listing and Financial Details
- Assessor Parcel Number 121915001068
Ownership History
Purchase Details
Home Financials for this Owner
Home Financials are based on the most recent Mortgage that was taken out on this home.Purchase Details
Home Financials for this Owner
Home Financials are based on the most recent Mortgage that was taken out on this home.Similar Homes in Gardnerville, NV
Home Values in the Area
Average Home Value in this Area
Purchase History
| Date | Buyer | Sale Price | Title Company |
|---|---|---|---|
| Girouard Jones Evan R | $540,000 | Etrco | |
| Larson Matthew D | -- | Marquis Title & Escrow Inc |
Mortgage History
| Date | Status | Borrower | Loan Amount |
|---|---|---|---|
| Open | Girouard Jones Evan R | $432,000 | |
| Previous Owner | Larson Matthew D | $266,400 | |
| Previous Owner | Larson Matthew D | $35,000 | |
| Previous Owner | Larson Matthew D | $285,000 | |
| Previous Owner | Larson Matthew D | $100,000 | |
| Previous Owner | Larson Matthew D | $116,000 | |
| Previous Owner | Larson Matthew D | $250,000 | |
| Previous Owner | Larson Matthew D | $320,000 |
Property History
| Date | Event | Price | Change | Sq Ft Price |
|---|---|---|---|---|
| 07/25/2019 07/25/19 | Sold | $540,000 | -3.2% | $227 / Sq Ft |
| 07/01/2019 07/01/19 | Pending | -- | -- | -- |
| 06/13/2019 06/13/19 | Price Changed | $558,000 | -4.6% | $235 / Sq Ft |
| 06/01/2019 06/01/19 | For Sale | $585,000 | 0.0% | $246 / Sq Ft |
| 03/14/2016 03/14/16 | Rented | $2,200 | +20.5% | -- |
| 03/14/2016 03/14/16 | Under Contract | -- | -- | -- |
| 02/18/2014 02/18/14 | For Rent | $1,825 | -- | -- |
Tax History Compared to Growth
Tax History
| Year | Tax Paid | Tax Assessment Tax Assessment Total Assessment is a certain percentage of the fair market value that is determined by local assessors to be the total taxable value of land and additions on the property. | Land | Improvement |
|---|---|---|---|---|
| 2025 | $2,249 | $98,875 | $54,250 | $44,625 |
| 2024 | $2,249 | $98,166 | $54,250 | $43,916 |
| 2023 | $2,184 | $94,705 | $54,250 | $40,455 |
| 2022 | $2,120 | $85,738 | $48,300 | $37,438 |
| 2021 | $2,058 | $78,961 | $42,000 | $36,961 |
| 2020 | $1,998 | $79,790 | $42,000 | $37,790 |
| 2019 | $1,940 | $77,085 | $38,500 | $38,585 |
| 2018 | $1,884 | $69,826 | $31,500 | $38,326 |
| 2017 | $1,829 | $67,848 | $28,000 | $39,848 |
| 2016 | $1,782 | $63,134 | $21,000 | $42,134 |
| 2015 | $1,812 | $63,134 | $21,000 | $42,134 |
| 2014 | $1,762 | $61,672 | $21,000 | $40,672 |
Agents Affiliated with this Home
-
Laura Moline

Seller's Agent in 2019
Laura Moline
RE/MAX
(775) 691-1126
15 in this area
269 Total Sales
-
Willaim Merrill

Buyer's Agent in 2019
Willaim Merrill
RE/MAX
(775) 691-8886
130 Total Sales
-
Alicia Buonacorsi

Buyer Co-Listing Agent in 2019
Alicia Buonacorsi
RE/MAX
(775) 997-6331
1 in this area
29 Total Sales
-
C
Seller's Agent in 2016
Chelsea Huff
RE/MAX
(775) 781-4485
Map
Source: Northern Nevada Regional MLS
MLS Number: 190008112
APN: 1219-15-001-068
- 1101 Sierra Country Ct
- 289 Five Creek Rd
- 259 Five Creek Rd
- 804 Foothill Rd
- 297 Five Creek Rd
- 795 Foothill Rd
- 229 Five Creek Rd
- 210 Sheridan Creek Ct
- 245 Sierra Country Cir
- 584 W Fork Vista Ln
- 87 Five Creek Rd
- 150 Summit Ridge Way
- 235 Jobs Canyon Ct
- 1147 Autumn Hills Rd
- 168 Five Creek Rd
- 123 Five Creek Rd
- 824 Eagle Meadows Ln
- 631 W Fork Vista Ln
- 615 W Fork Vista Ln
- 490 Nature's Edge Rd
- 924 Bollen Cir
- 930 Bollen Cir
- 920 Bollen Cir
- 934 Bollen Cir
- 925 Bollen Cir
- 921 Bollen Cir
- 935 Foothill Rd Unit 1
- 931 Bollen Cir
- 911 Bollen Cir
- 911 Bollen Cir Unit Bollen Ct.
- 940 Bollen Cir
- 935 Bollen Cir
- 900 Bollen Cir
- 896 Bollen Cir
- 901 Bollen Cir Unit 1
- 391 Tucke Ct
- 390 Tucke Ct
- 945 Bollen Cir
- 950 Bollen Cir
- 396 Russell Way
