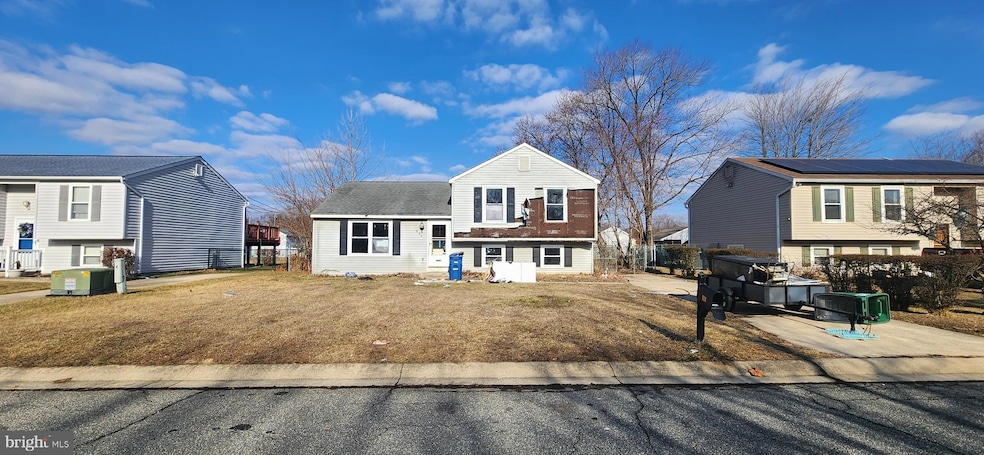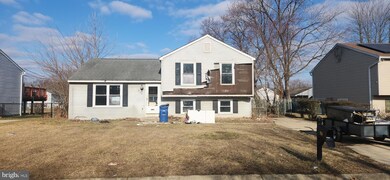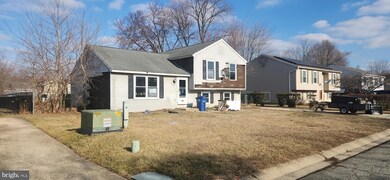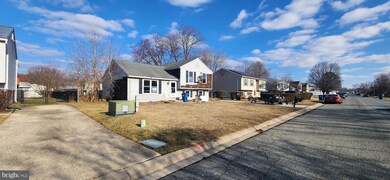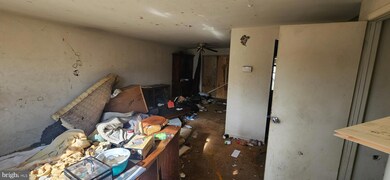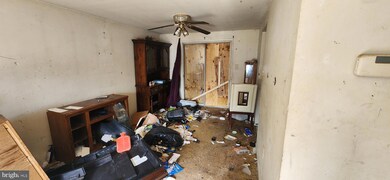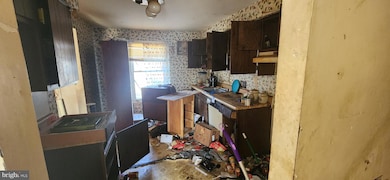
924 Cambridge Ave Aberdeen, MD 21001
Highlights
- No HOA
- Aberdeen High School Rated A-
- Heat Pump System
About This Home
As of March 2025Multiple Offers - Highest & Best is due no later than Tuesday, February 18, 2025...2 pm***HOLD HARMLESS MUST BE SIGNED PRIOR TO ENTERING HOME***Spacious 3 Bedroom Split Level Home with Off-Street Parking and Rear Deck. Property being sold As Is. Purchaser to verify Real Estate Taxes, HOA, and Ground Rent - Seller will not redeem Ground Rent. Cash Offers Require 10% EMD or $1000 minimum, whichever is greater and all Financed Offers Require 1% EMD or $1000 minimum, whichever is greater. Purchaser can use whatever title company they prefer, but purchaser's title must coordinate with seller's title (Timios Title Company). Bank Addendum come after offer acceptance. The Seller will not accept blind offers or escalation clauses. Property must be in MLS for at least 3 days before seller will consider any offers. The seller is not responsible for utilities. If buyer needs utilities on for inspections, then it will be solely at the buyer's expense. Buyers winning the Highest & Best must understand that they participated in a Highest & Best, Multiple Offers Situation and that any requests to the Seller for Special Concessions, Repairs or Switch in Financing could result in the Seller terminating and retaining Buyer's EMD. FOLLOW DIRECTIONS IN BRIGHT DOCUMENTS FOR ALL OFFERS. SELLER WILL NOT REVIEW ANY OFFERS WITHOUT THE REQUIRED INFORMATION.
Last Agent to Sell the Property
Cummings & Co. Realtors License #515804 Listed on: 02/14/2025

Home Details
Home Type
- Single Family
Est. Annual Taxes
- $3,314
Year Built
- Built in 1984
Lot Details
- 9,100 Sq Ft Lot
- Property is in below average condition
- Property is zoned R2
Parking
- Driveway
Home Design
- Split Level Home
- Fixer Upper
Interior Spaces
- 1,600 Sq Ft Home
- Property has 3 Levels
Bedrooms and Bathrooms
- 3 Main Level Bedrooms
- 1 Full Bathroom
Utilities
- Heat Pump System
Community Details
- No Home Owners Association
- Hillsdale Subdivision
Listing and Financial Details
- Tax Lot 114
- Assessor Parcel Number 1302076357
Ownership History
Purchase Details
Home Financials for this Owner
Home Financials are based on the most recent Mortgage that was taken out on this home.Purchase Details
Purchase Details
Purchase Details
Home Financials for this Owner
Home Financials are based on the most recent Mortgage that was taken out on this home.Purchase Details
Similar Homes in Aberdeen, MD
Home Values in the Area
Average Home Value in this Area
Purchase History
| Date | Type | Sale Price | Title Company |
|---|---|---|---|
| Special Warranty Deed | $200,000 | Emerald Bay Escrow Services | |
| Special Warranty Deed | $200,000 | Emerald Bay Escrow Services | |
| Quit Claim Deed | -- | Gemini Title | |
| Deed | $256,000 | Gemini Title | |
| Deed | $61,500 | -- | |
| Deed | $8,500 | -- |
Mortgage History
| Date | Status | Loan Amount | Loan Type |
|---|---|---|---|
| Previous Owner | $352,500 | Reverse Mortgage Home Equity Conversion Mortgage | |
| Previous Owner | $61,450 | No Value Available |
Property History
| Date | Event | Price | Change | Sq Ft Price |
|---|---|---|---|---|
| 03/21/2025 03/21/25 | Sold | $200,000 | +11.1% | $125 / Sq Ft |
| 02/19/2025 02/19/25 | Pending | -- | -- | -- |
| 02/14/2025 02/14/25 | For Sale | $180,000 | -- | $113 / Sq Ft |
Tax History Compared to Growth
Tax History
| Year | Tax Paid | Tax Assessment Tax Assessment Total Assessment is a certain percentage of the fair market value that is determined by local assessors to be the total taxable value of land and additions on the property. | Land | Improvement |
|---|---|---|---|---|
| 2024 | $1,959 | $210,000 | $0 | $0 |
| 2023 | $1,860 | $195,100 | $52,900 | $142,200 |
| 2022 | $1,786 | $187,367 | $0 | $0 |
| 2021 | $1,729 | $179,633 | $0 | $0 |
| 2020 | $1,729 | $171,900 | $52,900 | $119,000 |
| 2019 | $1,706 | $169,600 | $0 | $0 |
| 2018 | $1,668 | $167,300 | $0 | $0 |
| 2017 | $1,645 | $165,000 | $0 | $0 |
| 2016 | -- | $165,000 | $0 | $0 |
| 2015 | $1,888 | $165,000 | $0 | $0 |
| 2014 | $1,888 | $183,900 | $0 | $0 |
Agents Affiliated with this Home
-
Gene Gekht

Seller's Agent in 2025
Gene Gekht
EXP Realty, LLC
(443) 801-0552
50 Total Sales
-
Barbara Ayd

Seller's Agent in 2025
Barbara Ayd
Cummings & Co Realtors
(443) 829-8535
1 in this area
154 Total Sales
-
Carol Strasfeld

Buyer's Agent in 2025
Carol Strasfeld
Unrepresented Buyer Office
(301) 806-8871
6 in this area
5,564 Total Sales
Map
Source: Bright MLS
MLS Number: MDHR2039830
APN: 02-076357
- 361 Stratford Ave
- 723 Walker St
- 724 Webb St
- 373 South Dr
- 648 S Rogers St
- 510 S Parke St
- 519 S Parke St
- 0 Harford St Unit MDHR2039982
- 0 S Philadelphia Blvd
- 647 Elm St
- 0 Perryman Rd Unit MDHR2027610
- 112 Gunnison Dr
- 200 Darlington Ave
- 74 Norman Ave
- 1126 Up and Over Ln
- 73 Norman Ave
- 1121 Old Philadelphia Rd
- 1218 Up and Over Ln
- 56 Aberdeen Ave
- 1250 Fenwick Rd
