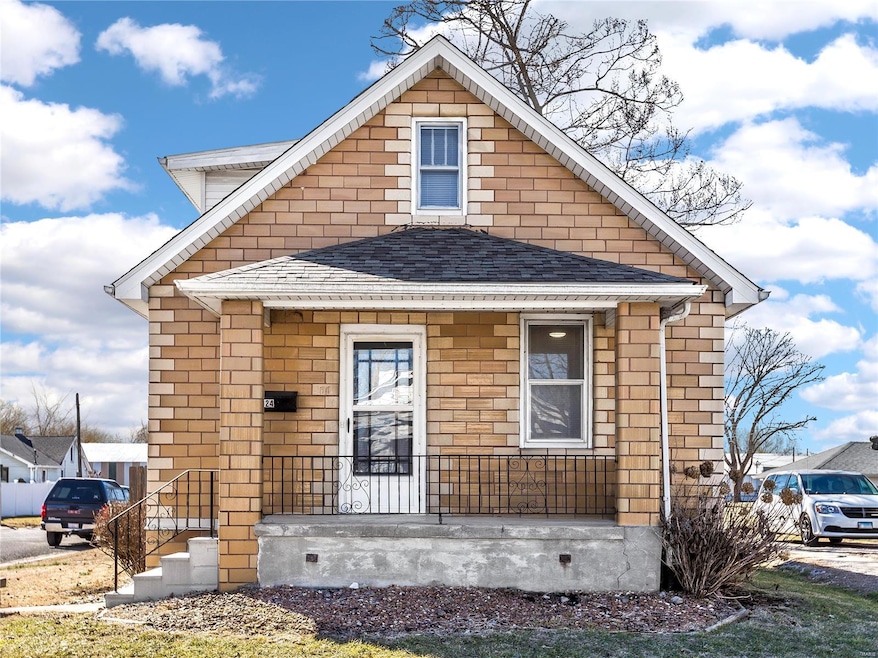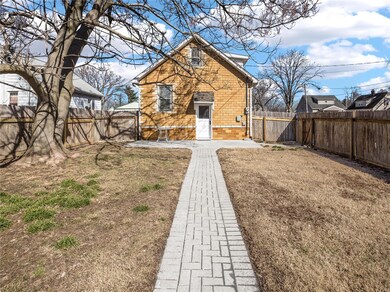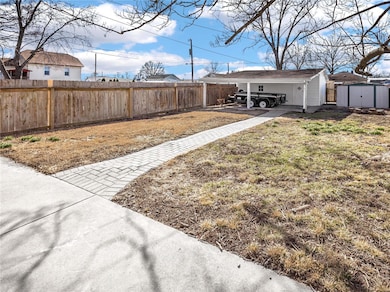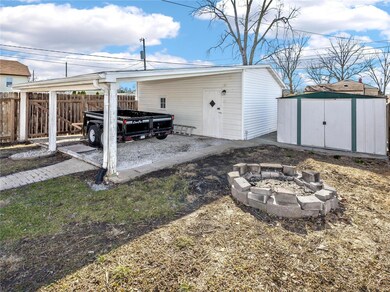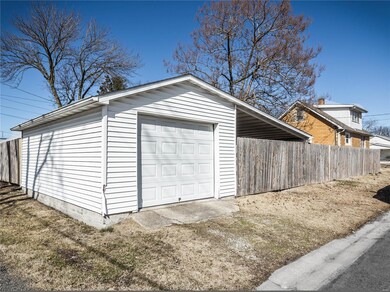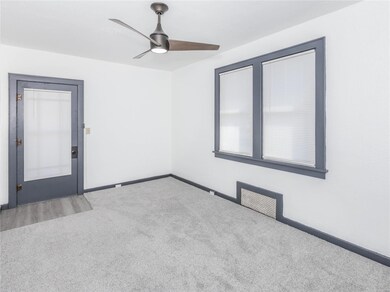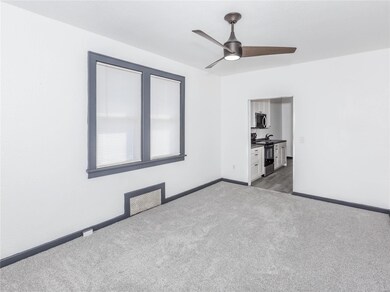
924 Cedar St Highland, IL 62249
3
Beds
1
Bath
1,309
Sq Ft
5,837
Sq Ft Lot
Highlights
- 1 Car Detached Garage
- Shed
- Wood Fence
- Living Room
- Forced Air Heating System
- Level Lot
About This Home
As of March 2025FANTASTIC SOLID HOUSE! One/Half Story, Move-In-Ready. 3/Bedrooms, 1/Car Detached Garage, Covered Car Port. Updates Include: Remodeled New Kitchen, Stainless Steel Appliances, Light Fixtures, Flooring, Shower, Furnace and Much More. Hot Water Heater and AC Was Updated Just A Few Years Ago. Roof Replaced In (2016). Privacy Fenced-In Backyard and Shed For Extra Storage. Close To All Amenities
Home Details
Home Type
- Single Family
Est. Annual Taxes
- $1,634
Year Built
- Built in 1955
Lot Details
- Lot Dimensions are 45x130
- Wood Fence
- Level Lot
Parking
- 1 Car Detached Garage
- 1 Carport Space
- Off-Street Parking
Interior Spaces
- 1,309 Sq Ft Home
- 1.5-Story Property
- Living Room
- Unfinished Basement
- Basement Fills Entire Space Under The House
- Microwave
Flooring
- Carpet
- Laminate
Bedrooms and Bathrooms
- 3 Bedrooms
- 1 Full Bathroom
Schools
- Highland Dist 5 Elementary And Middle School
- Highland School
Additional Features
- Shed
- Forced Air Heating System
Listing and Financial Details
- Assessor Parcel Number 01-2-24-05-05-102-006
Ownership History
Date
Name
Owned For
Owner Type
Purchase Details
Listed on
Mar 2, 2025
Closed on
Mar 31, 2025
Sold by
Lemarr Maurice D and Lemarr Penny D
Bought by
Faust Ryan A and Faust Sarah A
Seller's Agent
Sook Hee Hensiek
RE/MAX Alliance
Buyer's Agent
Sue Wurth
Equity Realty Group, LLC
List Price
$150,000
Sold Price
$144,500
Premium/Discount to List
-$5,500
-3.67%
Total Days on Market
3
Views
18
Home Financials for this Owner
Home Financials are based on the most recent Mortgage that was taken out on this home.
Avg. Annual Appreciation
21.87%
Purchase Details
Closed on
Dec 18, 2013
Sold by
Regions Bank
Bought by
Lemarr Maurice D and Lemarr Penny D
Home Financials for this Owner
Home Financials are based on the most recent Mortgage that was taken out on this home.
Original Mortgage
$47,500
Interest Rate
5.25%
Mortgage Type
Purchase Money Mortgage
Purchase Details
Closed on
Sep 16, 2005
Sold by
Rinderer Randall K and Hemker Leann K
Bought by
Ray Jeffrey D
Home Financials for this Owner
Home Financials are based on the most recent Mortgage that was taken out on this home.
Original Mortgage
$87,900
Interest Rate
6.01%
Mortgage Type
Fannie Mae Freddie Mac
Map
Create a Home Valuation Report for This Property
The Home Valuation Report is an in-depth analysis detailing your home's value as well as a comparison with similar homes in the area
Similar Homes in Highland, IL
Home Values in the Area
Average Home Value in this Area
Purchase History
| Date | Type | Sale Price | Title Company |
|---|---|---|---|
| Warranty Deed | $144,500 | Abstracts & Titles | |
| Special Warranty Deed | $49,500 | Highland Community Title Llc | |
| Warranty Deed | $88,000 | Community Title & Escrow Ltd |
Source: Public Records
Mortgage History
| Date | Status | Loan Amount | Loan Type |
|---|---|---|---|
| Previous Owner | $47,500 | Purchase Money Mortgage | |
| Previous Owner | $87,900 | Fannie Mae Freddie Mac | |
| Previous Owner | $63,700 | Unknown |
Source: Public Records
Property History
| Date | Event | Price | Change | Sq Ft Price |
|---|---|---|---|---|
| 03/31/2025 03/31/25 | Sold | $144,500 | -3.7% | $110 / Sq Ft |
| 03/05/2025 03/05/25 | Pending | -- | -- | -- |
| 03/02/2025 03/02/25 | For Sale | $150,000 | +3.8% | $115 / Sq Ft |
| 02/28/2025 02/28/25 | Off Market | $144,500 | -- | -- |
Source: MARIS MLS
Tax History
| Year | Tax Paid | Tax Assessment Tax Assessment Total Assessment is a certain percentage of the fair market value that is determined by local assessors to be the total taxable value of land and additions on the property. | Land | Improvement |
|---|---|---|---|---|
| 2023 | $1,634 | $21,420 | $3,810 | $17,610 |
| 2022 | $1,634 | $19,780 | $3,520 | $16,260 |
| 2021 | $1,514 | $18,660 | $3,320 | $15,340 |
| 2020 | $1,494 | $18,080 | $3,220 | $14,860 |
| 2019 | $1,475 | $17,820 | $3,170 | $14,650 |
| 2018 | $1,467 | $16,810 | $2,990 | $13,820 |
| 2017 | $1,451 | $16,380 | $2,910 | $13,470 |
| 2016 | $1,421 | $16,380 | $2,910 | $13,470 |
| 2015 | $2,091 | $16,430 | $2,920 | $13,510 |
| 2014 | $2,091 | $16,430 | $2,920 | $13,510 |
| 2013 | $2,091 | $16,430 | $2,920 | $13,510 |
Source: Public Records
Source: MARIS MLS
MLS Number: MIS25011853
APN: 01-2-24-05-05-102-006
Nearby Homes
- 316 Madison St
- 1312 Old Trenton Rd
- 719 Washington St
- 1112 9th St
- 1213 13th St
- 20 Triland Ct
- 1308 13th St
- 1804 Cypress St
- 0 Sportsman Rd
- 2011 Cypress St
- 1510 Lindenthal Ave
- 1521 Lindenthal Ave
- 108 Baileys Ct
- 2636 Pineview Dr
- 2715 Pineview Dr
- 2628 Pineview Dr
- 2629 Pineview Dr
- 2719 Pineview Dr
- 2720 Pineview Dr
- 2624 Pineview Dr
