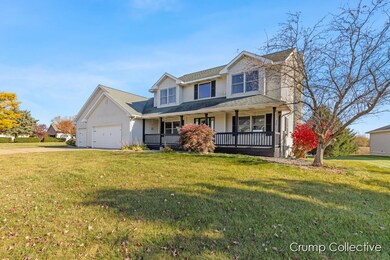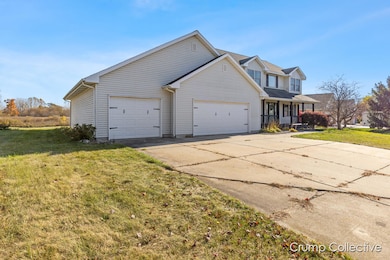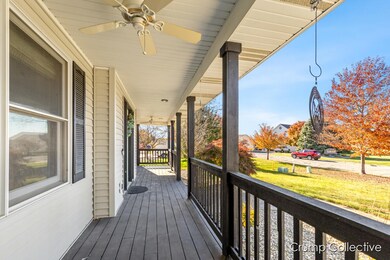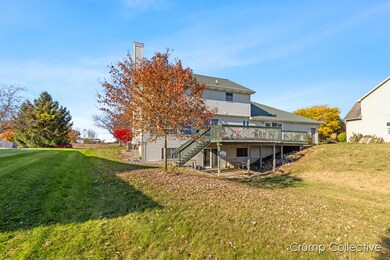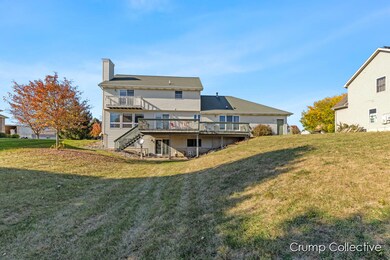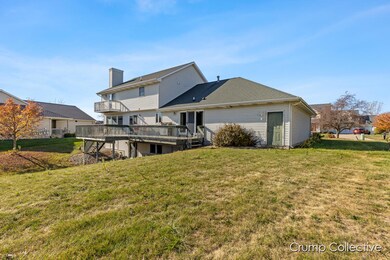
924 Chads Way Charlotte, MI 48813
Highlights
- Private Waterfront
- Beach
- Deck
- Docks
- Fireplace in Primary Bedroom
- Traditional Architecture
About This Home
As of January 2025Welcome to Sanstone Estates one of the premier neighborhoods in the area. This custom built executive home needs to be brought back to life. Sitting on a half acre waterfront lot this home has it all and is just 30 minutes from Lansing! The main floor boasts two living spaces, a huge kitchen, half bath, and an office. The 2nd floor has 3 large bedrooms each with their own full bathrooms, and a laundry room. Downstairs the walkout basement has a 4th non conforming bedroom also with a full bath, and space for days just waiting to be finished to your liking. Outside you'll find a 3 stall garage and massive deck overlooking the water where there is a dock and concrete pad w/electric waiting for a new entertaining space to enjoy those summer nights. Bring your vision to life and HAVE IT ALL!
Home Details
Home Type
- Single Family
Est. Annual Taxes
- $6,986
Year Built
- Built in 1999
Lot Details
- 0.43 Acre Lot
- Lot Dimensions are 100x207
- Private Waterfront
- 100 Feet of Waterfront
HOA Fees
- $19 Monthly HOA Fees
Parking
- 3 Car Attached Garage
- Front Facing Garage
- Garage Door Opener
Home Design
- Traditional Architecture
- Composition Roof
- Vinyl Siding
Interior Spaces
- 2-Story Property
- Gas Log Fireplace
- Family Room with Fireplace
- 2 Fireplaces
- Kitchen Island
- Laundry on upper level
Bedrooms and Bathrooms
- 4 Bedrooms
- Fireplace in Primary Bedroom
Basement
- Walk-Out Basement
- Basement Fills Entire Space Under The House
- 1 Bedroom in Basement
Outdoor Features
- No Wake Zone
- Docks
- Balcony
- Deck
- Porch
Utilities
- Forced Air Heating and Cooling System
- Heating System Uses Natural Gas
- Natural Gas Water Heater
Community Details
Overview
- Association Phone (517) 819-7601
- Sanstone Estates Subdivision
Recreation
- Beach
- Trails
Map
Home Values in the Area
Average Home Value in this Area
Property History
| Date | Event | Price | Change | Sq Ft Price |
|---|---|---|---|---|
| 01/31/2025 01/31/25 | Sold | $305,000 | +1.7% | $116 / Sq Ft |
| 11/20/2024 11/20/24 | Pending | -- | -- | -- |
| 10/24/2024 10/24/24 | For Sale | $299,900 | -- | $114 / Sq Ft |
Tax History
| Year | Tax Paid | Tax Assessment Tax Assessment Total Assessment is a certain percentage of the fair market value that is determined by local assessors to be the total taxable value of land and additions on the property. | Land | Improvement |
|---|---|---|---|---|
| 2024 | $6,986 | $217,200 | $0 | $0 |
| 2023 | $4,939 | $206,700 | $0 | $0 |
| 2022 | $6,654 | $182,800 | $0 | $0 |
| 2021 | $5,791 | $177,300 | $0 | $0 |
| 2020 | $5,791 | $175,900 | $0 | $0 |
| 2019 | $5,701 | $161,490 | $0 | $0 |
| 2018 | $5,546 | $143,133 | $0 | $0 |
| 2017 | $5,386 | $145,595 | $0 | $0 |
| 2016 | -- | $145,345 | $0 | $0 |
| 2015 | -- | $130,948 | $0 | $0 |
| 2014 | -- | $119,565 | $0 | $0 |
| 2013 | -- | $117,683 | $0 | $0 |
Mortgage History
| Date | Status | Loan Amount | Loan Type |
|---|---|---|---|
| Open | $265,000 | New Conventional | |
| Closed | $0 | New Conventional | |
| Previous Owner | $161,500 | New Conventional | |
| Previous Owner | $208,900 | Unknown |
Deed History
| Date | Type | Sale Price | Title Company |
|---|---|---|---|
| Warranty Deed | $305,000 | Lighthouse Title | |
| Quit Claim Deed | -- | Lighthouse Title | |
| Quit Claim Deed | -- | Lighthouse Title |
Similar Homes in Charlotte, MI
Source: Southwestern Michigan Association of REALTORS®
MLS Number: 24056040
APN: 200-079-000-450-00
- 3215 E Crandell Dr Unit 2932
- 3507 E Daryls Way
- 1761 Lansing Rd
- 2188 Candlewood Dr
- 0 Nicholas Ln
- 0 Packard Hwy
- 1266 Nicholas Ln
- 884 Ottawa Ct Unit 7
- 1181 Maple Leaf Ct Unit 29
- 1117 Maple Leaf Ct Unit 37
- 1077 Gidner Rd
- 1830 Otto Rd
- 2882 Maureen Dr
- 0 Parcel D Pinebluff Dr Unit 287407
- 429 Sumpter St
- 1685 E Clinton Trail
- 319 Johnson St
- 318 N Cochran Ave
- 1991 N Stewart Rd
- 0 Pinebluff Dr Parcel O Unit 258041

