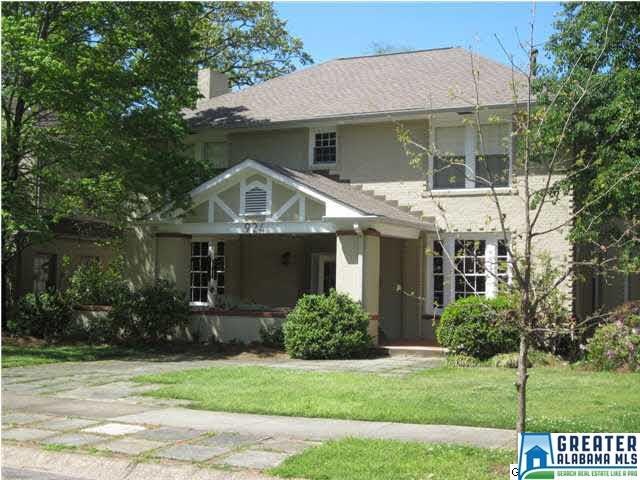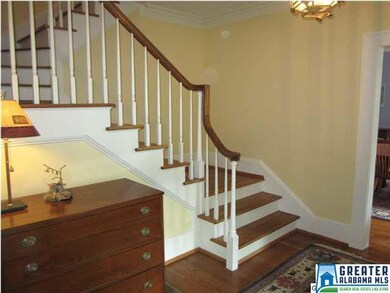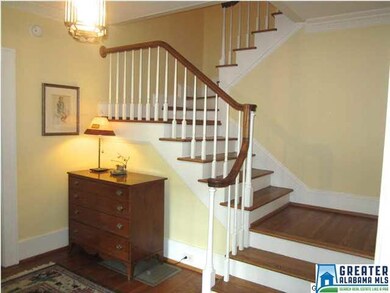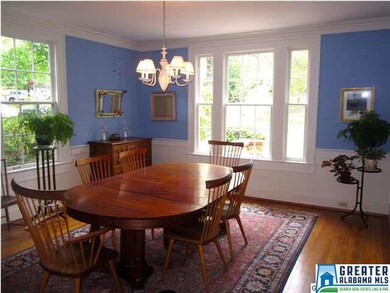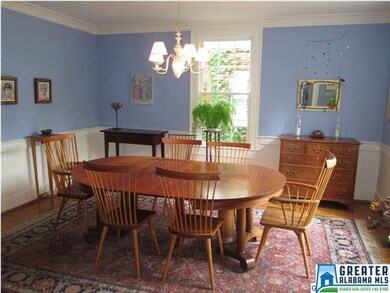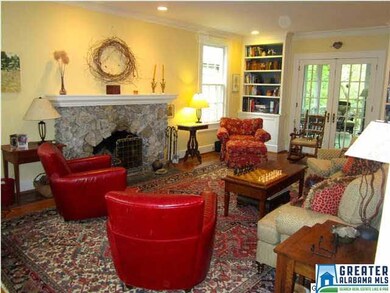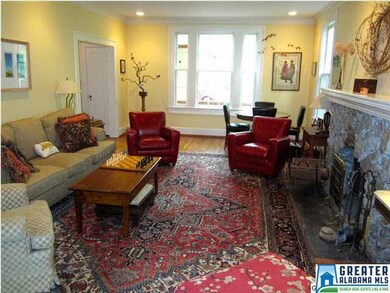
924 Conroy Rd Birmingham, AL 35222
Forest Park NeighborhoodHighlights
- Wood Flooring
- Stone Countertops
- Home Office
- Attic
- Screened Porch
- 3-minute walk to Clairmont Park, or "Triangle Park"
About This Home
As of October 2023This lovely Forest Park gem was taken back to the studs & totally renovated in 2006 & 2007 w/the addition of a master suite, screened porch, & a greatly expanded kitchen. The home sits on one of the area's most popular streets with sidewalks and friendly neighbors that love to mix & mingle. The covered front porch welcomes friends & family to come visit. Gleaming hardwood floors, 9' ceilings, & lovely moldings are features of the home. The Tremendous kitchen has granite counters, stainless appliances, a large center butcher block island w/a breakfast bar, and an additional dining area that opens to a wonderful screened porch. The master suite has a large walk-in closet, a study with a wall of bookshelves, & a custom master bath. 3 additional bedrooms & 2 baths are upstairs. The full finished basement has a wonderful guest suite w/bath & a large den/media room w/French doors opening to another covered porch. This home is a treat to see!
Last Agent to Sell the Property
Sally Bergquist
RealtySouth-MB-Crestline License #000050348 Listed on: 10/26/2015
Home Details
Home Type
- Single Family
Est. Annual Taxes
- $5,043
Year Built
- 1932
Home Design
- Stucco
Interior Spaces
- 2-Story Property
- Crown Molding
- Smooth Ceilings
- Ceiling Fan
- Recessed Lighting
- Wood Burning Fireplace
- Fireplace With Gas Starter
- Stone Fireplace
- Double Pane Windows
- Window Treatments
- Living Room with Fireplace
- Dining Room
- Home Office
- Screened Porch
- Pull Down Stairs to Attic
Kitchen
- Breakfast Bar
- Convection Oven
- Stove
- Built-In Microwave
- Ice Maker
- Dishwasher
- Kitchen Island
- Stone Countertops
- Disposal
Flooring
- Wood
- Carpet
- Tile
Bedrooms and Bathrooms
- 5 Bedrooms
- Primary Bedroom Upstairs
- Walk-In Closet
- Bathtub and Shower Combination in Primary Bathroom
- Separate Shower
Laundry
- Laundry Room
- Laundry on main level
- Sink Near Laundry
- Electric Dryer Hookup
Finished Basement
- Basement Fills Entire Space Under The House
- Recreation or Family Area in Basement
- Natural lighting in basement
Parking
- Uncovered Parking
- Off-Street Parking
Utilities
- Multiple cooling system units
- Central Heating and Cooling System
- Multiple Heating Units
- Multiple Water Heaters
- Gas Water Heater
Additional Features
- Patio
- Interior Lot
Listing and Financial Details
- Assessor Parcel Number 23-00-32-1-013-018.000
Ownership History
Purchase Details
Home Financials for this Owner
Home Financials are based on the most recent Mortgage that was taken out on this home.Purchase Details
Home Financials for this Owner
Home Financials are based on the most recent Mortgage that was taken out on this home.Purchase Details
Similar Homes in Birmingham, AL
Home Values in the Area
Average Home Value in this Area
Purchase History
| Date | Type | Sale Price | Title Company |
|---|---|---|---|
| Warranty Deed | $1,000,000 | None Listed On Document | |
| Warranty Deed | $675,000 | -- | |
| Interfamily Deed Transfer | -- | -- |
Mortgage History
| Date | Status | Loan Amount | Loan Type |
|---|---|---|---|
| Open | $600,000 | New Conventional | |
| Previous Owner | $417,000 | New Conventional | |
| Previous Owner | $367,100 | Commercial | |
| Previous Owner | $417,000 | New Conventional | |
| Previous Owner | $102,000 | Credit Line Revolving | |
| Previous Owner | $712,000 | Construction |
Property History
| Date | Event | Price | Change | Sq Ft Price |
|---|---|---|---|---|
| 10/12/2023 10/12/23 | Sold | $1,000,000 | 0.0% | $234 / Sq Ft |
| 09/12/2023 09/12/23 | Pending | -- | -- | -- |
| 09/12/2023 09/12/23 | For Sale | $1,000,000 | +48.1% | $234 / Sq Ft |
| 01/14/2016 01/14/16 | Sold | $675,000 | -3.5% | $199 / Sq Ft |
| 11/21/2015 11/21/15 | Pending | -- | -- | -- |
| 10/26/2015 10/26/15 | For Sale | $699,500 | -- | $206 / Sq Ft |
Tax History Compared to Growth
Tax History
| Year | Tax Paid | Tax Assessment Tax Assessment Total Assessment is a certain percentage of the fair market value that is determined by local assessors to be the total taxable value of land and additions on the property. | Land | Improvement |
|---|---|---|---|---|
| 2024 | $5,043 | $87,800 | -- | -- |
| 2022 | $4,918 | $75,190 | $29,500 | $45,690 |
| 2021 | $9,612 | $66,290 | $29,500 | $36,790 |
| 2020 | $9,354 | $64,510 | $29,500 | $35,010 |
| 2019 | $8,580 | $118,340 | $0 | $0 |
| 2018 | $7,133 | $98,380 | $0 | $0 |
| 2017 | $7,033 | $97,000 | $0 | $0 |
| 2016 | $3,360 | $47,340 | $0 | $0 |
| 2015 | $3,360 | $47,340 | $0 | $0 |
| 2014 | $3,039 | $46,040 | $0 | $0 |
| 2013 | $3,039 | $46,040 | $0 | $0 |
Agents Affiliated with this Home
-
Brooke Wahl

Seller's Agent in 2023
Brooke Wahl
ARC Realty Mountain Brook
(205) 447-1704
26 in this area
265 Total Sales
-

Seller's Agent in 2016
Sally Bergquist
RealtySouth
-
Brian Boehm

Buyer's Agent in 2016
Brian Boehm
RealtySouth
(205) 238-8154
30 in this area
322 Total Sales
Map
Source: Greater Alabama MLS
MLS Number: 732574
APN: 23-00-32-1-013-018.000
- 3932 Clairmont Ave Unit 3932 and 3934
- 720 Linwood Rd
- 1016 42nd St S Unit A
- 849 42nd St S
- 4603 Clairmont Ave S
- 4213 Overlook Dr
- 4011 Clairmont Ave S
- 844 42nd St S
- 4713 9th Ave S
- 4124 Cliff Rd S
- 4804 Lincrest Dr
- 4300 Linwood Dr
- 772 47th Place S
- 739 47th St S
- 768 47th Place S
- 3803 Glenwood Ave
- 4411 7th Ave S
- 3937 Montclair Rd Unit 3937
- 4608 7th Ct S
- 4232 6th Ave S
