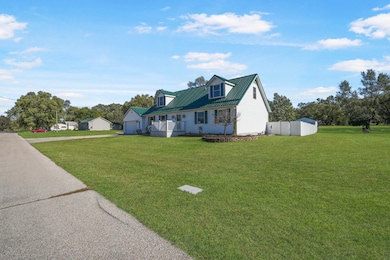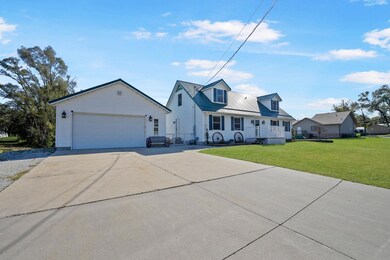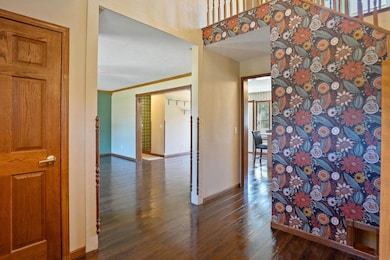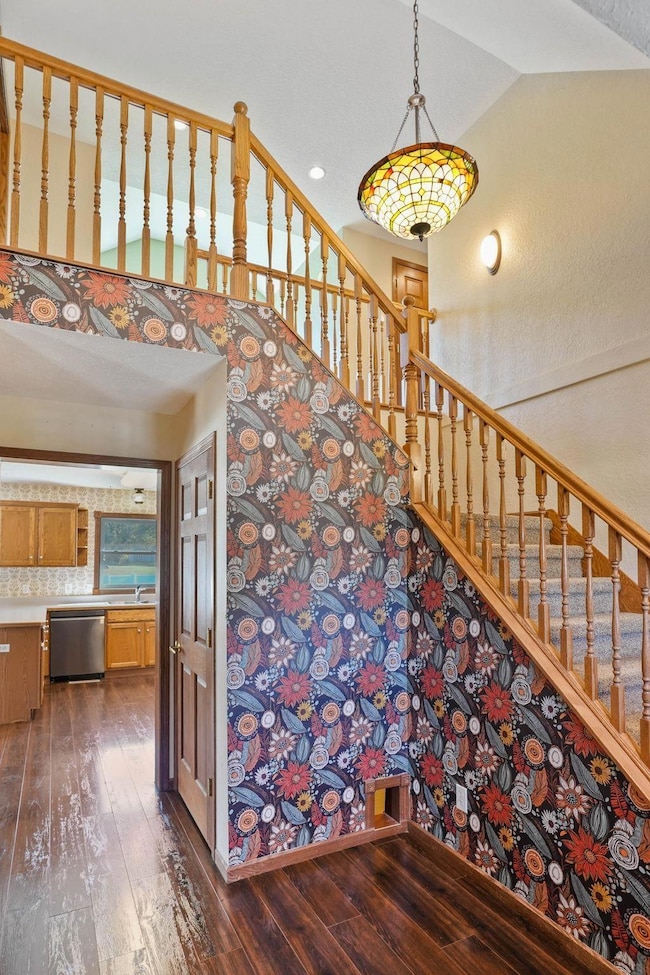924 Creston Ave Evansdale, IA 50707
Maywood NeighborhoodEstimated payment $2,182/month
Highlights
- 2 Car Detached Garage
- Laundry Room
- Ceiling Fan
- Soaking Tub
- Forced Air Heating and Cooling System
- Electric Fireplace
About This Home
Tucked away in the peaceful Maywood Addition of Waterloo, this charming 4 bedroom, 3 bath, 11⁄2 story home offers 3,470 square feet of finished living space across three levels. With its perfect mix of country serenity and modern features, this home is designed for both relaxation and everyday living. Stepping inside, you’ll feel right at home. The kitchen welcomes you with an open and modern feel complete with breakfast bar, ready for breakfast and holiday parties alike. The spacious living room featuring a built-in fireplace creates a cozy centerpiece that encourages you to sit back and stay awhile. The main level master suite offers a peaceful escape with two spacious closets and a private en-suite bathroom featuring dual sinks and a soaking tub. The highly sought after main floor laundry room adds everyday practicality. Upstairs, you’ll find two generously sized bedrooms and a full bathroom perfect for family, guests, or a home office setup. The lower level expands your living space with a large family room with a pool table perfect for movie nights or game days. Outside, the backyard is your own private retreat. Enjoy evenings by the firepit, summer cookouts on the patio, and plenty of storage with a shed and additional space behind the garage all enclosed by a vinyl privacy fence. The large two stall garage is a dream setup for car enthusiasts or hobbyists, offering plenty of room and wiring for tools. With a peaceful setting just minutes from parks, trails, shopping, and schools, 924 Creston Ave offers space, serenity, and a true sense of home.
Home Details
Home Type
- Single Family
Est. Annual Taxes
- $6,023
Year Built
- Built in 2004
Lot Details
- 10,000 Sq Ft Lot
- Lot Dimensions are 100 x 100
- Property is zoned R-2
Parking
- 2 Car Detached Garage
Home Design
- Concrete Foundation
- Metal Roof
- Vinyl Siding
Interior Spaces
- 3,470 Sq Ft Home
- Ceiling Fan
- Electric Fireplace
- Panel Doors
- Living Room with Fireplace
- Partially Finished Basement
- Interior Basement Entry
Kitchen
- Free-Standing Range
- Dishwasher
Bedrooms and Bathrooms
- 4 Bedrooms
- Soaking Tub
Laundry
- Laundry Room
- Laundry on main level
- Washer and Electric Dryer Hookup
Schools
- Highland Elementary School
- Bunger Middle School
- East High School
Utilities
- Forced Air Heating and Cooling System
Listing and Financial Details
- Assessor Parcel Number 891229155001
Map
Home Values in the Area
Average Home Value in this Area
Tax History
| Year | Tax Paid | Tax Assessment Tax Assessment Total Assessment is a certain percentage of the fair market value that is determined by local assessors to be the total taxable value of land and additions on the property. | Land | Improvement |
|---|---|---|---|---|
| 2025 | $5,800 | $296,530 | $17,600 | $278,930 |
| 2024 | $5,800 | $277,620 | $17,600 | $260,020 |
| 2023 | $4,396 | $277,620 | $17,600 | $260,020 |
| 2022 | $4,278 | $209,010 | $17,600 | $191,410 |
| 2021 | $4,160 | $209,010 | $17,600 | $191,410 |
| 2020 | $4,088 | $192,270 | $13,200 | $179,070 |
| 2019 | $4,088 | $192,270 | $13,200 | $179,070 |
| 2018 | $3,966 | $177,850 | $13,200 | $164,650 |
| 2017 | $4,084 | $177,850 | $13,200 | $164,650 |
| 2016 | $3,618 | $177,850 | $13,200 | $164,650 |
| 2015 | $3,618 | $174,160 | $13,200 | $160,960 |
| 2014 | $2,964 | $156,160 | $13,200 | $142,960 |
Property History
| Date | Event | Price | List to Sale | Price per Sq Ft |
|---|---|---|---|---|
| 11/12/2025 11/12/25 | Pending | -- | -- | -- |
| 10/22/2025 10/22/25 | For Sale | $319,000 | -- | $92 / Sq Ft |
Purchase History
| Date | Type | Sale Price | Title Company |
|---|---|---|---|
| Special Warranty Deed | $127,500 | Black Hawk County Abstract & | |
| Sheriffs Deed | $256,143 | None Available |
Mortgage History
| Date | Status | Loan Amount | Loan Type |
|---|---|---|---|
| Previous Owner | $126,540 | Adjustable Rate Mortgage/ARM |
Source: Northeast Iowa Regional Board of REALTORS®
MLS Number: NBR20255213
APN: 8912-29-155-001
- 1337 Shultz St
- 0 Maywood Ave
- 507 California St
- 1765 Independence Ave
- 122 Ogden Ave
- 108 Ogden Ave
- 47 Zuma St
- 0 Madison Monroe Unit NBR20253026
- 137 French St
- 1235 Independence Ave
- 207 Polk St
- 211 Madison St
- 2836 Independence Ave
- 1127 Independence Ave
- 818 Steely St
- 1912 Sycamore St
- 722 S View Dr
- 823 Glenwood St
- 0 Plainview & Shirley St Unit NBR20254115
- 701 Shirley St







