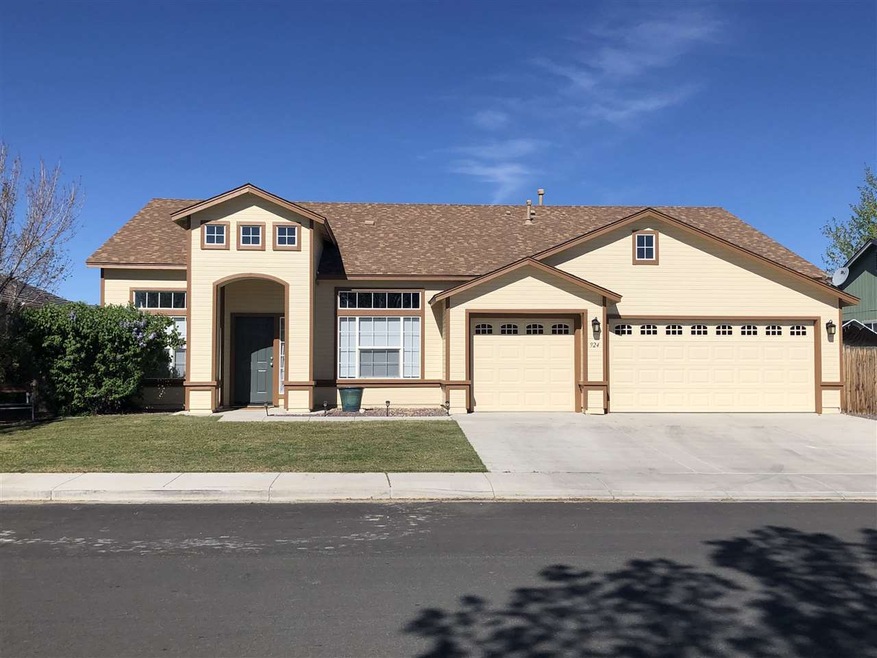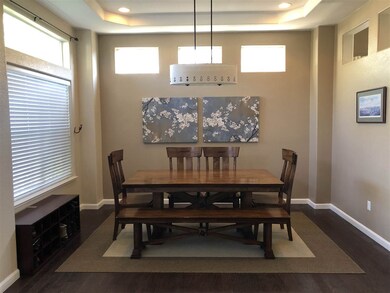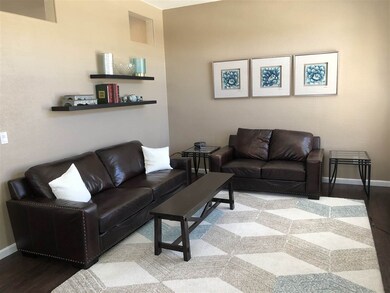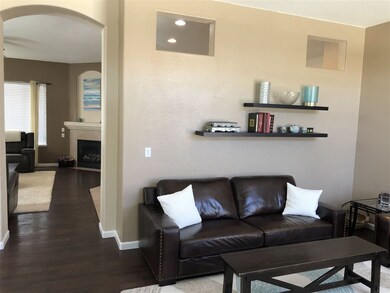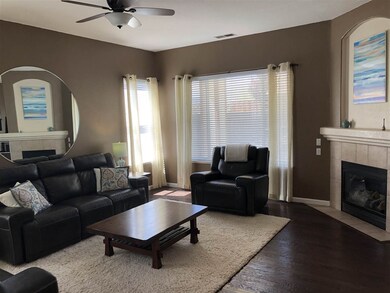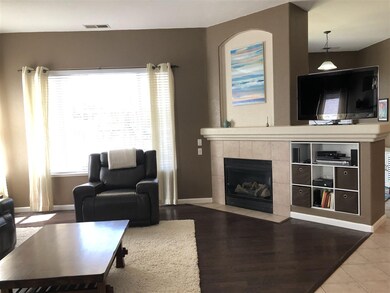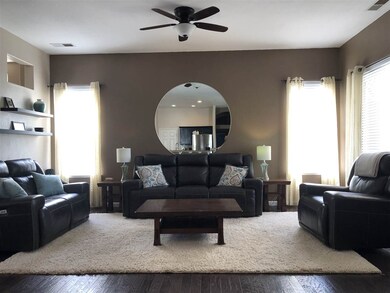
924 Desert Breeze Way Fernley, NV 89408
Highlights
- Separate Formal Living Room
- Great Room
- Breakfast Area or Nook
- High Ceiling
- No HOA
- 3 Car Attached Garage
About This Home
As of May 2019Completely updated home in a desirable Fernley neighborhood. Better than new with all of the work done for you. Wood laminate floors highlight the living areas, along with upgraded light fixtures, and tasteful paint throughout. The kitchen has granite counters and a large breakfast bar, tile backsplash, full pantry, and stainless steel appliances. The master suite has a beautiful glass shower, dual sinks and large walk-in closet. The fourth bedroom/office has a built in Murphy Bed for easy conversion from, office to guest bedroom. The two additional bedrooms share a bathroom with double sinks. The large backyard is completely landscaped and has a nice covered back patio(Play structures included in sale). The exterior was also recently repainted.
Last Agent to Sell the Property
RE/MAX Traditions License #B.38081 Listed on: 04/26/2019

Home Details
Home Type
- Single Family
Est. Annual Taxes
- $2,182
Year Built
- Built in 2004
Lot Details
- 9,148 Sq Ft Lot
- Back Yard Fenced
- Landscaped
- Level Lot
- Open Lot
- Front and Back Yard Sprinklers
- Sprinklers on Timer
- Property is zoned NR3
Parking
- 3 Car Attached Garage
- Garage Door Opener
Home Design
- Slab Foundation
- Pitched Roof
- Shingle Roof
- Composition Roof
- Wood Siding
- Stick Built Home
Interior Spaces
- 2,223 Sq Ft Home
- 1-Story Property
- High Ceiling
- Ceiling Fan
- Gas Log Fireplace
- Double Pane Windows
- Vinyl Clad Windows
- Blinds
- Rods
- Family Room with Fireplace
- Great Room
- Separate Formal Living Room
- Property Views
Kitchen
- Breakfast Area or Nook
- Breakfast Bar
- Gas Oven
- Gas Range
- Microwave
- Dishwasher
- ENERGY STAR Qualified Appliances
- Kitchen Island
- Disposal
Flooring
- Carpet
- Laminate
- Ceramic Tile
Bedrooms and Bathrooms
- 4 Bedrooms
- Walk-In Closet
- 2 Full Bathrooms
- Dual Sinks
- Primary Bathroom includes a Walk-In Shower
- Garden Bath
Laundry
- Laundry Room
- Laundry Cabinets
Home Security
- Smart Thermostat
- Fire and Smoke Detector
Outdoor Features
- Patio
Schools
- Cottonwood Elementary School
- Fernley Middle School
- Fernley High School
Utilities
- Refrigerated Cooling System
- Forced Air Heating and Cooling System
- Heating System Uses Natural Gas
- Gas Water Heater
- Water Purifier
- Water Softener is Owned
- Internet Available
- Phone Available
- Cable TV Available
Community Details
- No Home Owners Association
- The community has rules related to covenants, conditions, and restrictions
Listing and Financial Details
- Home warranty included in the sale of the property
- Assessor Parcel Number 02204115
Ownership History
Purchase Details
Home Financials for this Owner
Home Financials are based on the most recent Mortgage that was taken out on this home.Purchase Details
Home Financials for this Owner
Home Financials are based on the most recent Mortgage that was taken out on this home.Purchase Details
Home Financials for this Owner
Home Financials are based on the most recent Mortgage that was taken out on this home.Purchase Details
Home Financials for this Owner
Home Financials are based on the most recent Mortgage that was taken out on this home.Purchase Details
Home Financials for this Owner
Home Financials are based on the most recent Mortgage that was taken out on this home.Purchase Details
Similar Homes in Fernley, NV
Home Values in the Area
Average Home Value in this Area
Purchase History
| Date | Type | Sale Price | Title Company |
|---|---|---|---|
| Bargain Sale Deed | $324,900 | Ticor Title Fernley | |
| Bargain Sale Deed | $176,000 | Western Title Co | |
| Bargain Sale Deed | $154,910 | Western Title Company | |
| Trustee Deed | $102,200 | Accommodation | |
| Bargain Sale Deed | $280,000 | Multiple | |
| Interfamily Deed Transfer | -- | None Available |
Mortgage History
| Date | Status | Loan Amount | Loan Type |
|---|---|---|---|
| Open | $344,000 | VA | |
| Closed | $339,981 | VA | |
| Closed | $335,621 | VA | |
| Previous Owner | $179,784 | VA | |
| Previous Owner | $158,240 | VA | |
| Previous Owner | $280,000 | Negative Amortization |
Property History
| Date | Event | Price | Change | Sq Ft Price |
|---|---|---|---|---|
| 05/31/2019 05/31/19 | Sold | $324,900 | 0.0% | $146 / Sq Ft |
| 05/02/2019 05/02/19 | Pending | -- | -- | -- |
| 04/26/2019 04/26/19 | For Sale | $324,900 | +84.6% | $146 / Sq Ft |
| 03/31/2015 03/31/15 | Sold | $176,000 | +25.7% | $79 / Sq Ft |
| 12/30/2014 12/30/14 | Pending | -- | -- | -- |
| 10/24/2014 10/24/14 | For Sale | $140,000 | -- | $63 / Sq Ft |
Tax History Compared to Growth
Tax History
| Year | Tax Paid | Tax Assessment Tax Assessment Total Assessment is a certain percentage of the fair market value that is determined by local assessors to be the total taxable value of land and additions on the property. | Land | Improvement |
|---|---|---|---|---|
| 2024 | $2,674 | $129,643 | $43,750 | $85,893 |
| 2023 | $2,674 | $124,176 | $43,750 | $80,426 |
| 2022 | $2,512 | $118,456 | $43,750 | $74,706 |
| 2021 | $2,475 | $104,334 | $31,500 | $72,834 |
| 2020 | $2,410 | $100,838 | $31,500 | $69,338 |
| 2019 | $2,368 | $92,939 | $26,250 | $66,689 |
| 2018 | $2,182 | $82,601 | $17,500 | $65,101 |
| 2017 | $2,163 | $77,685 | $12,600 | $65,085 |
| 2016 | $2,056 | $66,305 | $6,300 | $60,005 |
| 2015 | $2,090 | $47,198 | $6,300 | $40,898 |
| 2014 | $2,040 | $44,922 | $6,300 | $38,622 |
Agents Affiliated with this Home
-
Jessica Stanger

Seller's Agent in 2019
Jessica Stanger
RE/MAX
(775) 745-6601
222 Total Sales
-
Christy Kuzmik

Buyer's Agent in 2019
Christy Kuzmik
Chase International-Damonte
(775) 762-8097
80 Total Sales
-
Linda Hartman

Seller's Agent in 2015
Linda Hartman
Miner Realty of Nevada LLC
(775) 771-4400
9 Total Sales
Map
Source: Northern Nevada Regional MLS
MLS Number: 190005719
APN: 022-041-15
- 915 Jill Marie Ln
- 899 Jill Marie Ln
- 908 Jones Way
- 887 Jill Marie Ln
- 1063 Brierwood Ln
- 1075 Aster Ln
- 1045 Rosehips Ln
- 1090 Aster Ln
- 763 Canary Cir
- 111 Shadow Mountain Dr
- 211 Jimmy's Peak Ct
- 779 Silver Way
- 633 Nader Way
- 1240-1250 Farm District Rd
- 780 Blue Wing Ct
- 156 Prairie Ln
- 696 Raptor Way
- 1204 Mountain Rose Dr
- 907 Agate Way
- 1224 Mountain Rose Dr
