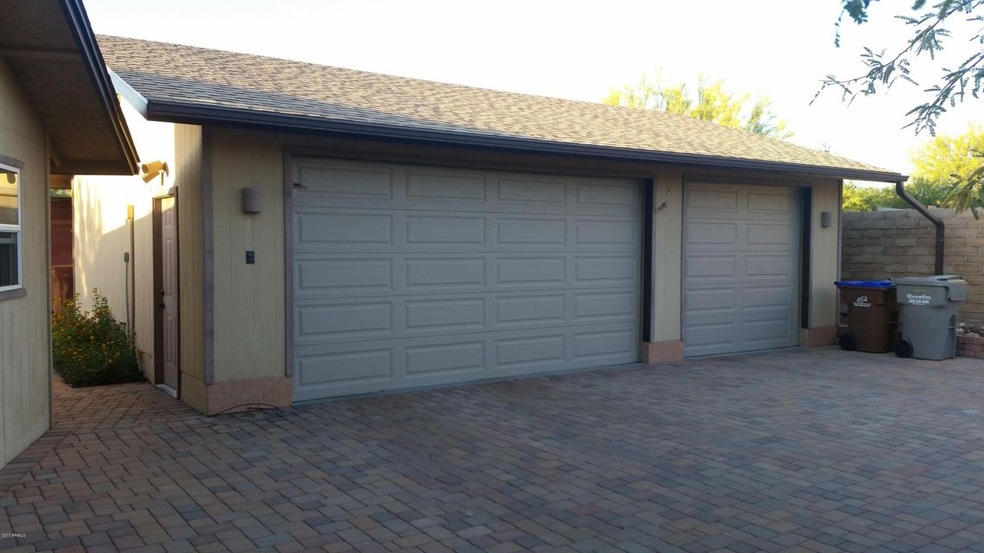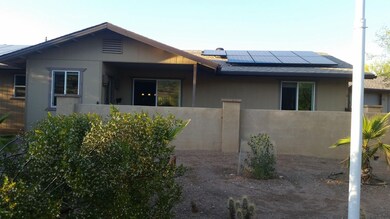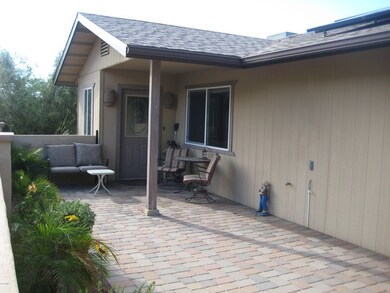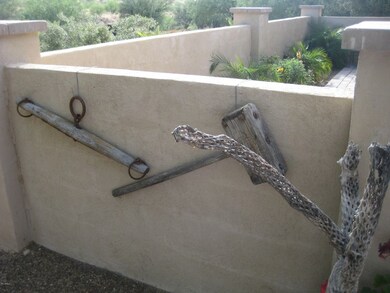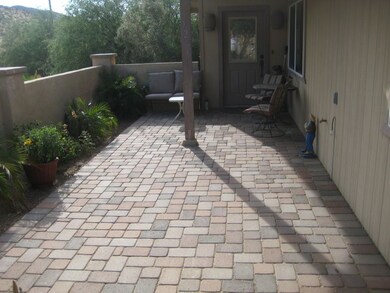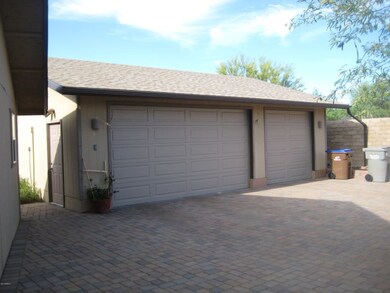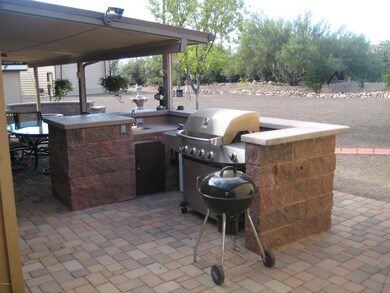
924 E Circle Mountain Rd New River, AZ 85087
Highlights
- Horses Allowed On Property
- Above Ground Spa
- Solar Power System
- New River Elementary School Rated A-
- RV Garage
- Mountain View
About This Home
As of July 2021Rare Gem in New River. 1616 sq ft home that has been up dated throughout. New low E window, side vented back door, New kitchen with stainless steel appliances all included!! Master Suite with complete bedroom set INCLUDED!!! OWNED SOLAR Panels, avg bill $45 a month. NEW detached 3 car oversized garage with paver driveway !! Outbuilding set up at workout area with AC and gym equipment which conveys. PLUS!!!!! a 20'X 50' Shop/RV garage with 12' roller door to accommodate those big RVs. Paver deck out back with enclosed hot tub which conveys (WORKS GREAT but has been drained). Out door cooking area with beer/wine fridge which conveys. Raised seating area around the firepit for those get togethers with friends. See Docs Tab for inventory items that are included with accepted offer.
Last Agent to Sell the Property
Floyd Jenne
Dominion Group Properties License #SA572574000 Listed on: 05/22/2017
Co-Listed By
Frank Garcia
Dominion Group Properties License #SA632586000
Home Details
Home Type
- Single Family
Est. Annual Taxes
- $1,235
Year Built
- Built in 1989
Lot Details
- 1.08 Acre Lot
- Desert faces the front and back of the property
- Partially Fenced Property
- Front and Back Yard Sprinklers
- Sprinklers on Timer
Parking
- 3 Car Garage
- 3 Open Parking Spaces
- 3 Carport Spaces
- Garage ceiling height seven feet or more
- Garage Door Opener
- Circular Driveway
- Shared Driveway
- RV Garage
Home Design
- Wood Frame Construction
- Composition Roof
- Siding
Interior Spaces
- 1,616 Sq Ft Home
- 1-Story Property
- Double Pane Windows
- ENERGY STAR Qualified Windows with Low Emissivity
- Mountain Views
Kitchen
- Eat-In Kitchen
- Granite Countertops
Flooring
- Carpet
- Tile
Bedrooms and Bathrooms
- 3 Bedrooms
- Remodeled Bathroom
- 2.5 Bathrooms
Outdoor Features
- Above Ground Spa
- Covered patio or porch
- Built-In Barbecue
Schools
- New River Elementary School
- Gavilan Peak Elementary Middle School
- Boulder Creek High School
Utilities
- Refrigerated Cooling System
- Heating Available
- Propane
- Shared Well
- High Speed Internet
Additional Features
- Solar Power System
- Horses Allowed On Property
Community Details
- No Home Owners Association
- Association fees include no fees
- Metes And Bounds Subdivision
Listing and Financial Details
- Assessor Parcel Number 202-20-468-D
Ownership History
Purchase Details
Home Financials for this Owner
Home Financials are based on the most recent Mortgage that was taken out on this home.Purchase Details
Home Financials for this Owner
Home Financials are based on the most recent Mortgage that was taken out on this home.Purchase Details
Home Financials for this Owner
Home Financials are based on the most recent Mortgage that was taken out on this home.Purchase Details
Home Financials for this Owner
Home Financials are based on the most recent Mortgage that was taken out on this home.Purchase Details
Purchase Details
Home Financials for this Owner
Home Financials are based on the most recent Mortgage that was taken out on this home.Purchase Details
Purchase Details
Purchase Details
Home Financials for this Owner
Home Financials are based on the most recent Mortgage that was taken out on this home.Purchase Details
Home Financials for this Owner
Home Financials are based on the most recent Mortgage that was taken out on this home.Similar Home in the area
Home Values in the Area
Average Home Value in this Area
Purchase History
| Date | Type | Sale Price | Title Company |
|---|---|---|---|
| Warranty Deed | -- | Empire West Title Agency Llc | |
| Warranty Deed | $460,000 | Empire West Title Agency Llc | |
| Warranty Deed | $320,000 | Pioneer Title Agency Inc | |
| Special Warranty Deed | $87,395 | None Available | |
| Trustee Deed | $69,985 | Security Title Agency | |
| Warranty Deed | $290,000 | Grand Canyon Title Agency In | |
| Interfamily Deed Transfer | -- | Grand Canyon Title Agency In | |
| Warranty Deed | $580,000 | Grand Canyon Title Agency In | |
| Interfamily Deed Transfer | -- | Transnation Title Ins Co | |
| Warranty Deed | $88,000 | United Title Agency |
Mortgage History
| Date | Status | Loan Amount | Loan Type |
|---|---|---|---|
| Open | $80,000 | New Conventional | |
| Open | $368,000 | New Conventional | |
| Previous Owner | $47,395 | New Conventional | |
| Previous Owner | $188,915 | Unknown | |
| Previous Owner | $232,000 | New Conventional | |
| Previous Owner | $120,000 | Unknown | |
| Previous Owner | $80,000 | No Value Available | |
| Previous Owner | $79,200 | New Conventional | |
| Closed | $0 | Fannie Mae Freddie Mac | |
| Closed | $29,000 | No Value Available |
Property History
| Date | Event | Price | Change | Sq Ft Price |
|---|---|---|---|---|
| 07/02/2021 07/02/21 | Sold | $460,000 | +2.2% | $285 / Sq Ft |
| 05/28/2021 05/28/21 | Pending | -- | -- | -- |
| 05/20/2021 05/20/21 | For Sale | $450,000 | -2.2% | $278 / Sq Ft |
| 03/15/2021 03/15/21 | Off Market | $460,000 | -- | -- |
| 02/12/2021 02/12/21 | For Sale | $450,000 | +40.6% | $278 / Sq Ft |
| 07/17/2017 07/17/17 | Sold | $320,000 | +6.7% | $198 / Sq Ft |
| 05/28/2017 05/28/17 | Pending | -- | -- | -- |
| 05/22/2017 05/22/17 | For Sale | $299,900 | -- | $186 / Sq Ft |
Tax History Compared to Growth
Tax History
| Year | Tax Paid | Tax Assessment Tax Assessment Total Assessment is a certain percentage of the fair market value that is determined by local assessors to be the total taxable value of land and additions on the property. | Land | Improvement |
|---|---|---|---|---|
| 2025 | $2,238 | $21,839 | -- | -- |
| 2024 | $2,118 | $20,799 | -- | -- |
| 2023 | $2,118 | $40,230 | $8,040 | $32,190 |
| 2022 | $2,036 | $29,210 | $5,840 | $23,370 |
| 2021 | $2,402 | $27,820 | $5,560 | $22,260 |
| 2020 | $2,353 | $25,720 | $5,140 | $20,580 |
| 2019 | $2,281 | $23,660 | $4,730 | $18,930 |
| 2018 | $2,206 | $13,580 | $2,710 | $10,870 |
| 2017 | $1,055 | $13,580 | $2,710 | $10,870 |
| 2016 | $993 | $13,580 | $2,710 | $10,870 |
| 2015 | $941 | $10,920 | $2,180 | $8,740 |
Agents Affiliated with this Home
-

Seller's Agent in 2021
Bonnie Burke
RE/MAX
(480) 720-8001
14 in this area
349 Total Sales
-

Buyer's Agent in 2021
Carol A. Royse
Your Home Sold Guaranteed Realty
(480) 576-4555
6 in this area
982 Total Sales
-

Buyer Co-Listing Agent in 2021
Deanna Robbins
The Gallow Group
(480) 343-6083
1 in this area
17 Total Sales
-
F
Seller's Agent in 2017
Floyd Jenne
Dominion Group Properties
-
F
Seller Co-Listing Agent in 2017
Frank Garcia
Dominion Group Properties
Map
Source: Arizona Regional Multiple Listing Service (ARMLS)
MLS Number: 5610942
APN: 202-20-468D
- 43000 N 10th St
- 1008 E Mano Dr
- 44421 N 12th St
- 43518 N 11th Place
- XX E Circle Mountain Rd Unit 6Q
- 44446 N 14th St
- 44811 N 12th St
- 2200 E Circle Mountain Rd
- 44821 N 12th St
- 45000 N 7th St
- 127 E Sabrosa Dr
- 43014 N 12th St
- 45208 N 14th St
- 43228 N 14th St
- 1235 N Hohokam Ln
- 0 Unknown -- Unit 6768308
- 118 W Leann Ln
- 20XX E Filoree Ln Unit K
- 20XX E Filoree Ln Unit J
- 20XX E Filoree Ln Unit H
