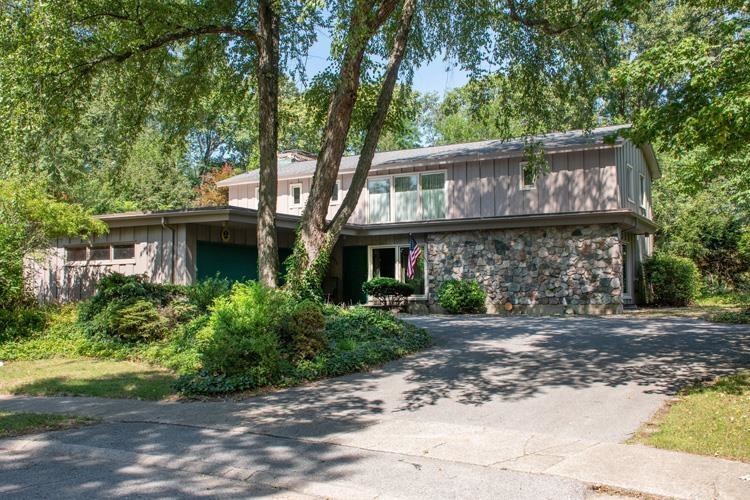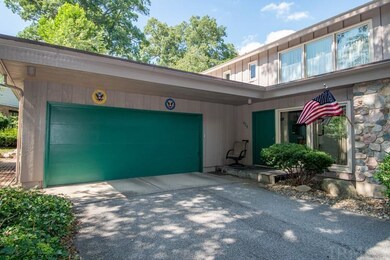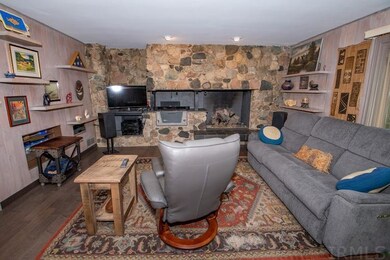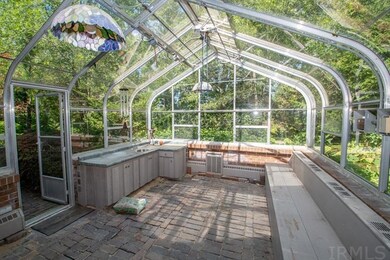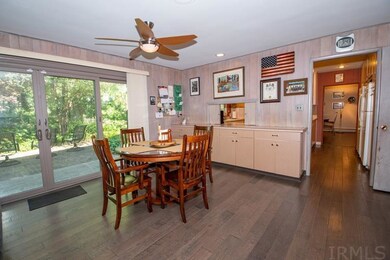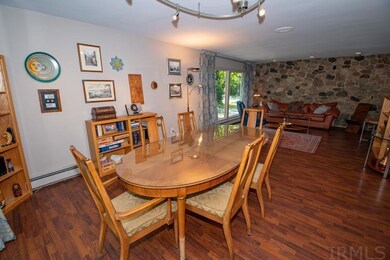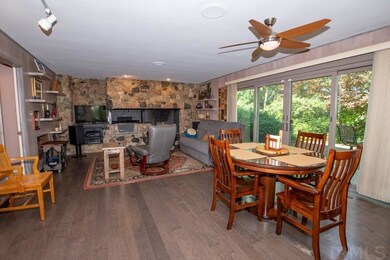
924 E Weber Square South Bend, IN 46617
Northeast South Bend NeighborhoodEstimated Value: $431,000 - $481,200
Highlights
- Contemporary Architecture
- Partially Wooded Lot
- Cul-De-Sac
- Adams High School Rated A-
- 1 Fireplace
- 2 Car Attached Garage
About This Home
As of November 2021Almost in the shadow of the golden dome-walk to work at Notre Dame. Check the biography attachments relating to famed local architect who designed this home. Must see to appreciate the unique property features. Garden selected for "The Garden Walk in Bloom" by the Art League of the South Bend Regional Museum of Art in 1998. This home is not a blank canvass BUT there are many of your personal touches that can could create a masterpiece. Stone interior and exterior walls, interior space for entertaining or spending a cozy evening around the amazing fireplace. You don't need to enjoy gardening to appreciate the past and future of the botanical garden and green house. You won"t need to apply broad strokes to both the interior and exterior of this one of a kind property while enjoying evening walks on campus. Cul-de-sac , hidden from the fast pace areas surrounding this prime location.
Last Buyer's Agent
Tracy Hart
RE/MAX 100

Home Details
Home Type
- Single Family
Est. Annual Taxes
- $3,121
Year Built
- Built in 1964
Lot Details
- 0.26 Acre Lot
- Lot Dimensions are 101x110
- Cul-De-Sac
- Partially Wooded Lot
Parking
- 2 Car Attached Garage
- Driveway
- Off-Street Parking
Home Design
- Contemporary Architecture
- Poured Concrete
- Stone Exterior Construction
- Cedar
Interior Spaces
- 2-Story Property
- 1 Fireplace
Flooring
- Laminate
- Ceramic Tile
- Vinyl
Bedrooms and Bathrooms
- 4 Bedrooms
Partially Finished Basement
- Basement Fills Entire Space Under The House
- Block Basement Construction
- 1 Bathroom in Basement
- 2 Bedrooms in Basement
Location
- Suburban Location
Schools
- Perley Elementary School
- Jefferson Middle School
- Adams High School
Utilities
- Forced Air Heating and Cooling System
- Multiple Heating Units
- Hot Water Heating System
- Heating System Uses Gas
Listing and Financial Details
- Assessor Parcel Number 71-09-06-280-016.000-026
Ownership History
Purchase Details
Home Financials for this Owner
Home Financials are based on the most recent Mortgage that was taken out on this home.Purchase Details
Home Financials for this Owner
Home Financials are based on the most recent Mortgage that was taken out on this home.Similar Homes in South Bend, IN
Home Values in the Area
Average Home Value in this Area
Purchase History
| Date | Buyer | Sale Price | Title Company |
|---|---|---|---|
| Hallett Timothy | -- | Fidelity National Title Compan | |
| Lavigne Brent | $330,000 | Near North Title |
Mortgage History
| Date | Status | Borrower | Loan Amount |
|---|---|---|---|
| Open | Hallett Timothy | $456,000 | |
| Previous Owner | Leapman Steven M | $118,000 |
Property History
| Date | Event | Price | Change | Sq Ft Price |
|---|---|---|---|---|
| 11/18/2021 11/18/21 | Sold | $330,000 | -8.3% | $107 / Sq Ft |
| 10/22/2021 10/22/21 | Pending | -- | -- | -- |
| 10/11/2021 10/11/21 | Price Changed | $360,000 | -2.7% | $117 / Sq Ft |
| 09/01/2021 09/01/21 | For Sale | $369,900 | -- | $120 / Sq Ft |
Tax History Compared to Growth
Tax History
| Year | Tax Paid | Tax Assessment Tax Assessment Total Assessment is a certain percentage of the fair market value that is determined by local assessors to be the total taxable value of land and additions on the property. | Land | Improvement |
|---|---|---|---|---|
| 2024 | $4,402 | $451,200 | $40,200 | $411,000 |
| 2023 | $3,988 | $363,300 | $40,200 | $323,100 |
| 2022 | $3,988 | $325,800 | $40,200 | $285,600 |
| 2021 | $2,881 | $252,800 | $45,000 | $207,800 |
| 2020 | $3,164 | $276,200 | $49,200 | $227,000 |
| 2019 | $2,399 | $249,400 | $41,600 | $207,800 |
| 2018 | $3,052 | $235,900 | $39,100 | $196,800 |
| 2017 | $2,710 | $204,100 | $34,500 | $169,600 |
| 2016 | $2,415 | $181,400 | $30,700 | $150,700 |
| 2014 | $2,067 | $159,800 | $25,500 | $134,300 |
Agents Affiliated with this Home
-
Gene Buczynski
G
Seller's Agent in 2021
Gene Buczynski
Cressy & Everett - South Bend
(574) 233-6141
2 in this area
33 Total Sales
-

Buyer's Agent in 2021
Tracy Hart
RE/MAX
(574) 849-8945
3 in this area
94 Total Sales
Map
Source: Indiana Regional MLS
MLS Number: 202136639
APN: 71-09-06-280-016.000-026
- 930 Oak Ridge Dr
- 1031 N Ironwood Dr
- 1010 N Ironwood Dr
- 1741 Rockne Dr
- 0 Oak Ridge Dr
- 1718 Churchill Dr
- 754 Country Club Ln
- 905 White Oak Dr
- 1247 Echoes Cir Unit Lot 19
- 647 Northwood Dr
- 1429 Howard St
- 822 N Jacob St
- 423 N Esther St
- 2121 E Madison St
- 1602 Cedar St
- 1012 Parkview Loop N Unit 19
- 1008 Parkview Loop N Unit 18
- 1434 Miner St
- 1409 Miner St
- 1503 N Oakhill Dr Unit D1
- 924 E Weber Square
- 930 E Weber Square
- 1926 Dorwood Dr
- 918 E Weber Square
- 1912 Dorwood Dr
- 1930 Dorwood Dr
- 933 W Weber Square
- 1904 Dorwood Dr
- 906 E Weber Square
- 2002 Dorwood Dr
- 1925 Corby Blvd
- 927 W Weber Square
- 1929 Dorwood Dr
- 2008 Dorwood Dr
- 910 E Weber Square
- 1826 Dorwood Dr
- 906 W Weber Square
- 2014 Dorwood Dr
- 1906 Corby Blvd
- 1905 Dorwood Dr
