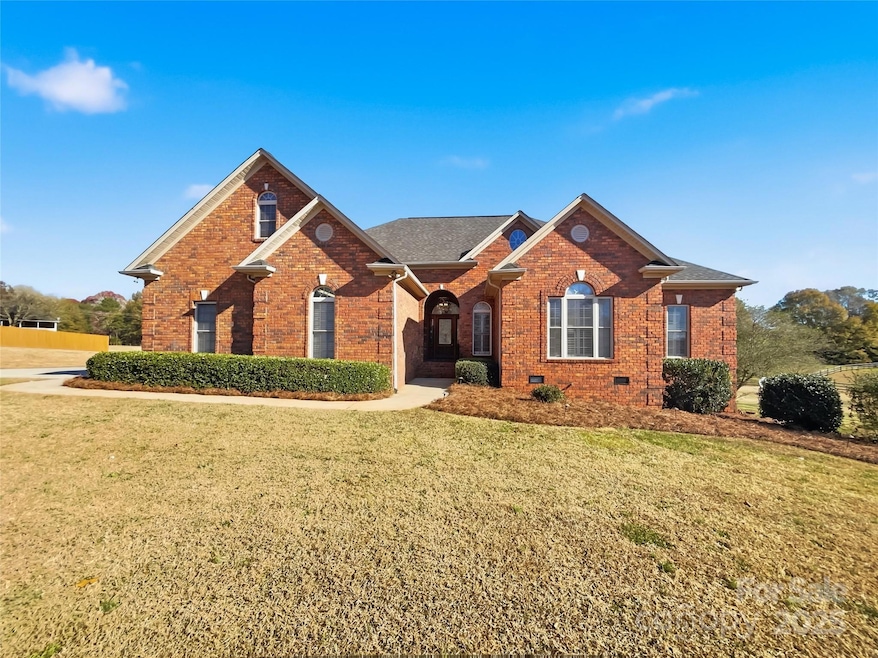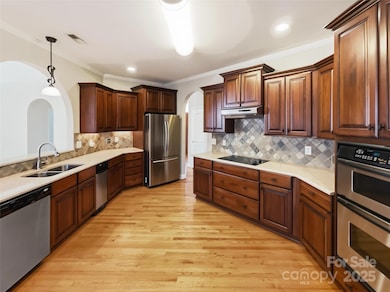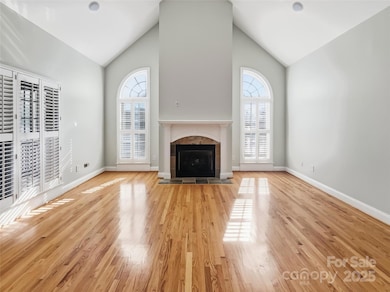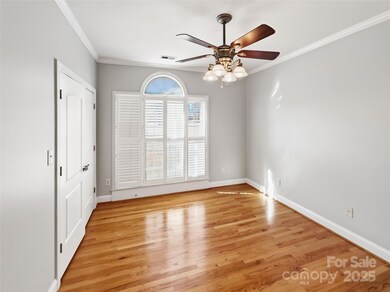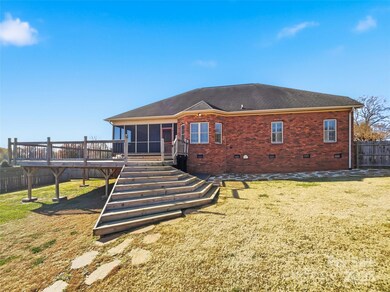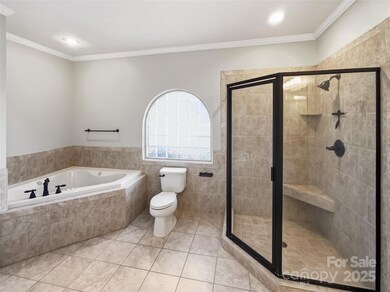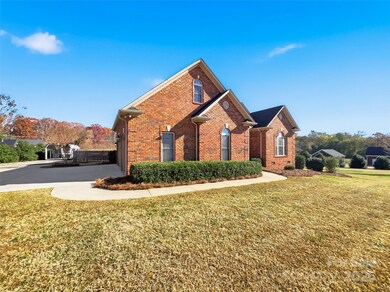924 Ferguson Ridge Rd Gastonia, NC 28052
Estimated payment $3,270/month
Highlights
- Wood Flooring
- 2 Car Attached Garage
- Central Heating and Cooling System
- No HOA
- Laundry Room
- Gas Fireplace
About This Home
Welcome to this stunning property that boasts a plethora of desirable features. The home is adorned with a neutral color paint scheme, creating a warm and inviting atmosphere. The primary bathroom is a haven of relaxation with double sinks and a jacuzzi tub for added convenience. The primary bedroom features a spacious walk-in closet. The kitchen is a chef's dream with backsplash and all stainless steel appliances. Enjoy cozy evenings by the fireplace or step outside to the deck in the fenced-in backyard for some fresh air. This property is a perfect blend of comfort and style. Don't miss out on this gem! Included 100-Day Home Warranty with buyer activation
Listing Agent
Opendoor Brokerage LLC Brokerage Email: Whuntsailors@opendoor.com License #229061 Listed on: 11/20/2025
Open House Schedule
-
Friday, November 28, 20258:00 am to 7:00 pm11/28/2025 8:00:00 AM +00:0011/28/2025 7:00:00 PM +00:00Agent will not be present at open houseAdd to Calendar
-
Saturday, November 29, 20258:00 am to 7:00 pm11/29/2025 8:00:00 AM +00:0011/29/2025 7:00:00 PM +00:00Agent will not be present at open houseAdd to Calendar
Home Details
Home Type
- Single Family
Est. Annual Taxes
- $3,789
Year Built
- Built in 2005
Lot Details
- Property is zoned R1
Parking
- 2 Car Attached Garage
- Driveway
- 4 Open Parking Spaces
Home Design
- Brick Exterior Construction
- Composition Roof
Interior Spaces
- Gas Fireplace
- Crawl Space
- Laundry Room
Kitchen
- Electric Cooktop
- Microwave
- Dishwasher
Flooring
- Wood
- Carpet
- Tile
Bedrooms and Bathrooms
- 3 Main Level Bedrooms
- 2 Full Bathrooms
Schools
- Chapel Grove Elementary School
- Southwest Middle School
- Hunter Huss High School
Utilities
- Central Heating and Cooling System
- Heating System Uses Natural Gas
- Septic Tank
Community Details
- No Home Owners Association
Listing and Financial Details
- Assessor Parcel Number 207145
Map
Home Values in the Area
Average Home Value in this Area
Tax History
| Year | Tax Paid | Tax Assessment Tax Assessment Total Assessment is a certain percentage of the fair market value that is determined by local assessors to be the total taxable value of land and additions on the property. | Land | Improvement |
|---|---|---|---|---|
| 2025 | $3,789 | $530,690 | $26,790 | $503,900 |
| 2024 | $3,716 | $520,510 | $26,790 | $493,720 |
| 2023 | $3,618 | $520,510 | $26,790 | $493,720 |
| 2022 | $2,863 | $306,180 | $19,120 | $287,060 |
| 2021 | $2,826 | $306,180 | $19,120 | $287,060 |
| 2020 | $2,826 | $306,180 | $19,120 | $287,060 |
| 2019 | $2,857 | $306,180 | $19,120 | $287,060 |
| 2018 | $2,636 | $270,318 | $20,400 | $249,918 |
| 2017 | $2,628 | $270,318 | $20,400 | $249,918 |
| 2016 | $2,616 | $268,279 | $0 | $0 |
| 2014 | $2,686 | $278,295 | $22,850 | $255,445 |
Property History
| Date | Event | Price | List to Sale | Price per Sq Ft | Prior Sale |
|---|---|---|---|---|---|
| 11/20/2025 11/20/25 | For Sale | $561,000 | +18.2% | $203 / Sq Ft | |
| 06/07/2021 06/07/21 | Sold | $474,500 | -0.1% | $169 / Sq Ft | View Prior Sale |
| 05/10/2021 05/10/21 | Pending | -- | -- | -- | |
| 05/08/2021 05/08/21 | For Sale | $474,900 | -- | $169 / Sq Ft |
Purchase History
| Date | Type | Sale Price | Title Company |
|---|---|---|---|
| Warranty Deed | $474,500 | Cardinal Title | |
| Warranty Deed | $293,000 | None Available | |
| Warranty Deed | $25,000 | -- |
Mortgage History
| Date | Status | Loan Amount | Loan Type |
|---|---|---|---|
| Open | $450,775 | New Conventional | |
| Previous Owner | $200,000 | New Conventional |
Source: Canopy MLS (Canopy Realtor® Association)
MLS Number: 4324494
APN: 207145
- 5909 Crawford Rd
- 226 Lingerfelt Dr
- 220 Lingerfelt Dr
- 1520 Woodend Ln
- 129 Hannaford Place
- 1041 Crowders Creek Rd
- 2300 Oakstone Cir
- 1131 Colonial Rd
- 110 Jeran Ln
- 608 Crowders Creek Rd
- 1500 Crowders Creek Rd
- 335 S Fork Meadows Rd
- 0 York Hwy
- TBD York Hwy
- 1014 Spring Dr
- 150 Heatherwood Ct
- 113 Lou Dr
- 0000 Woodcrest Dr
- 4841 Greenwood Dr
- 1264 Lilly Dr
- 5311 Oaktree Dr
- 3500 Hackberry Dr
- 125 Weeping Willow Way
- 106 Pecan Grove Cir Unit 11
- 208 Ferncliff Dr
- 134 Lauren Ct
- 544 Basswood Way
- 3715 Branding Iron Dr
- 203 Witten Ln
- 910 Torsion Ln
- 3439 Saddlebred Dr
- 3342 Strong Box Ln
- 3332 Burberry Dr
- 601 N Main St Unit 107
- 601 N Main St Unit 105
- 3342 York Hwy
- 3332 York Hwy
- 510 Martha Ave
- 578 Wren Rd
- 205 Marion St
