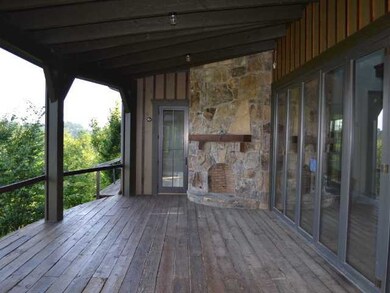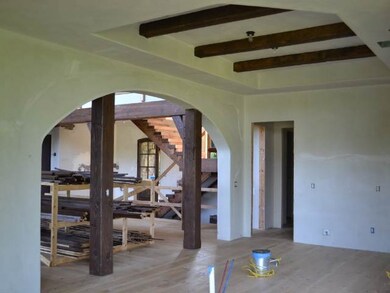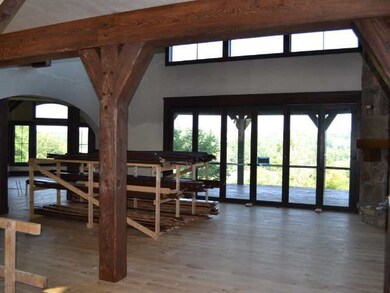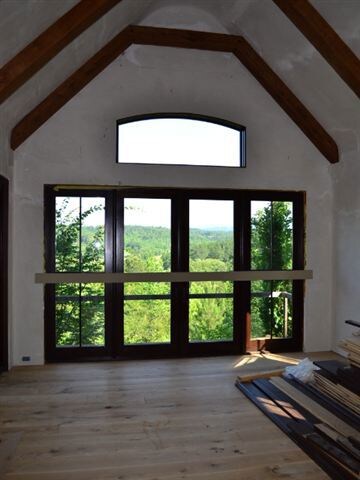
Estimated Value: $2,006,000 - $2,411,327
Highlights
- Golf Course Community
- New Construction
- Mountain View
- Walhalla Middle School Rated A-
- Gated Community
- Clubhouse
About This Home
As of August 2012Bank Owned. Sold "AS IS" with no warranty or Guarantee. Most features not listed in MLS due to home not being completed. Preview by calling appointment center. Old World charm home design, barrel ceilings and brick finishes. Long range mountain views and golf course views. Number of bedrooms, bathrooms and square footage may not be accurate.
Last Agent to Sell the Property
The Lake Company License #18636 Listed on: 06/19/2012
Home Details
Home Type
- Single Family
Est. Annual Taxes
- $8,319
Lot Details
- 1.69
Parking
- 3 Car Garage
- Attached Carport
Home Design
- New Construction
- Traditional Architecture
- Tile Roof
- Wood Siding
- Stone
Interior Spaces
- 5,250 Sq Ft Home
- 2-Story Property
- Mountain Views
- Basement
Flooring
- Wood
- Brick
Bedrooms and Bathrooms
- 4 Bedrooms
- Main Floor Bedroom
- Bathroom on Main Level
Schools
- Keowee Elementary School
- Walhalla Middle School
- Walhalla High School
Utilities
- Cooling Available
- Heating Available
Additional Features
- 1.69 Acre Lot
- Outside City Limits
Listing and Financial Details
- Tax Lot 55
- Assessor Parcel Number 077-04-01-004
Community Details
Overview
- Property has a Home Owners Association
- Cliffs At Keowee Falls South Subdivision
Recreation
- Golf Course Community
Additional Features
- Clubhouse
- Gated Community
Ownership History
Purchase Details
Purchase Details
Home Financials for this Owner
Home Financials are based on the most recent Mortgage that was taken out on this home.Purchase Details
Similar Homes in Salem, SC
Home Values in the Area
Average Home Value in this Area
Purchase History
| Date | Buyer | Sale Price | Title Company |
|---|---|---|---|
| Willims Kurt | $1,801,200 | None Available | |
| Campbell James M | $828,000 | -- | |
| First Community Bank | $2,250,000 | -- |
Mortgage History
| Date | Status | Borrower | Loan Amount |
|---|---|---|---|
| Previous Owner | Campbell James M | $35,669 | |
| Previous Owner | Campbell James M | $2,920,472 | |
| Previous Owner | Campbell James M | $1,220,000 | |
| Previous Owner | Campbell James M | $323,000 | |
| Previous Owner | Campbell James M | $1,220,000 |
Property History
| Date | Event | Price | Change | Sq Ft Price |
|---|---|---|---|---|
| 08/24/2012 08/24/12 | Sold | $828,000 | -7.9% | $158 / Sq Ft |
| 06/21/2012 06/21/12 | Pending | -- | -- | -- |
| 06/19/2012 06/19/12 | For Sale | $899,000 | -- | $171 / Sq Ft |
Tax History Compared to Growth
Tax History
| Year | Tax Paid | Tax Assessment Tax Assessment Total Assessment is a certain percentage of the fair market value that is determined by local assessors to be the total taxable value of land and additions on the property. | Land | Improvement |
|---|---|---|---|---|
| 2024 | $8,319 | $79,300 | $6,455 | $72,845 |
| 2023 | $8,430 | $79,300 | $6,455 | $72,845 |
| 2022 | $8,430 | $79,300 | $6,455 | $72,845 |
| 2021 | $4,617 | $71,619 | $2,767 | $68,852 |
| 2020 | $7,971 | $71,619 | $2,767 | $68,852 |
| 2019 | $7,971 | $0 | $0 | $0 |
| 2018 | $10,347 | $0 | $0 | $0 |
| 2017 | $4,617 | $0 | $0 | $0 |
| 2016 | $4,617 | $0 | $0 | $0 |
| 2015 | -- | $0 | $0 | $0 |
| 2014 | -- | $44,012 | $7,147 | $36,866 |
| 2013 | -- | $0 | $0 | $0 |
Agents Affiliated with this Home
-
Michael Martin
M
Seller's Agent in 2012
Michael Martin
The Lake Company
(864) 979-5357
89 Total Sales
-
Justin Winter

Buyer's Agent in 2012
Justin Winter
Justin Winter & Assoc (14413)
(864) 481-4444
576 Total Sales
Map
Source: Western Upstate Multiple Listing Service
MLS Number: 20133387
APN: 077-04-01-004
- Lot 75 Eagle Ridge Way
- 137 Ridge Top Ln
- 703 Timberbrook Trail
- 915 Rippling Water Way
- 800 Mirror Lake Ct
- 533 Shooting Tree Way
- 505 Bellhaven Ct
- 000000 State Road S-37-128
- 711 Hemlock Ct
- 713 Hemlock Ct
- 333 Long Cove Trail
- 323 Long Cove Trail
- 0 Long Cove Trail
- 67A Long Cove Trail
- 335 Long Cove Trail
- 731 Barberry Ct
- 305 Indian Trail
- 117 Misty Water Loop
- 108 Cool Water Ct
- Lot 6 Bentwood Way
- 924 Firerock Ct Unit High Ridge 55
- 924 Firerock Ct
- 930 Firerock Ct Unit HR 56
- Lot HR53 Firerock Ct
- 930 Firerock Ct
- 918 Firerock Ct
- HR53 Firerock Ct
- 370 Cliffs South Pkwy Unit HR 61
- 370 Cliffs South Pkwy Unit KFS-HR-61
- 356 Long Cove Trail
- 372 Cliffs South Pkwy
- 00 Eagle Ridge Way
- 380 Cliffs South Pkwy Unit KFS-HR-64
- 380 Cliffs South Pkwy
- 527 Brookgreen Trail
- 530 Brookgreen Trail
- 533 Brookgreen Trail
- 376 Cliffs South Pkwy
- 711 Eagle Ridge Way
- 711 Eagle Ridge Way Unit KFS-HR-71






