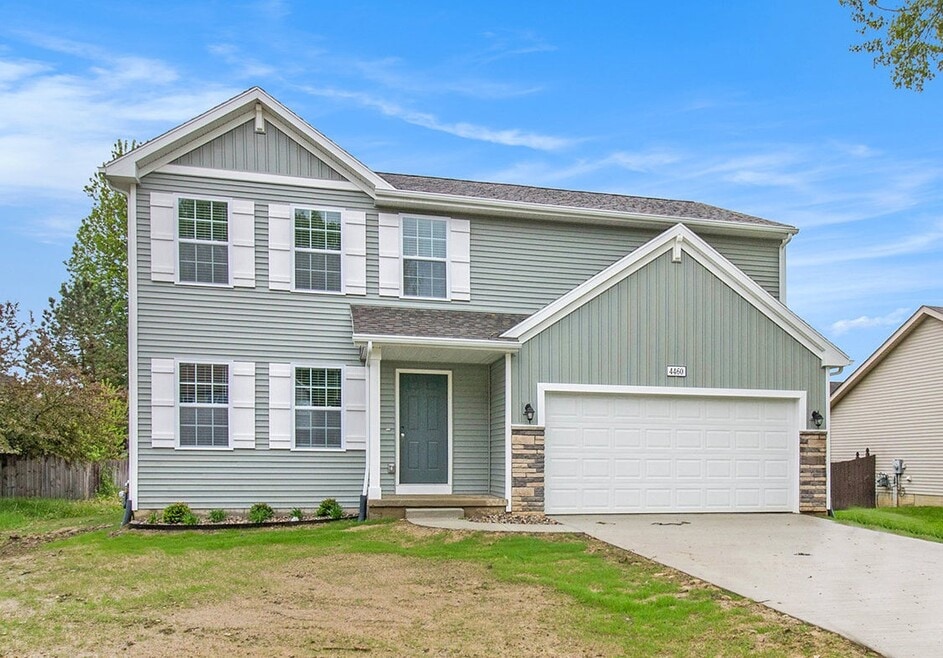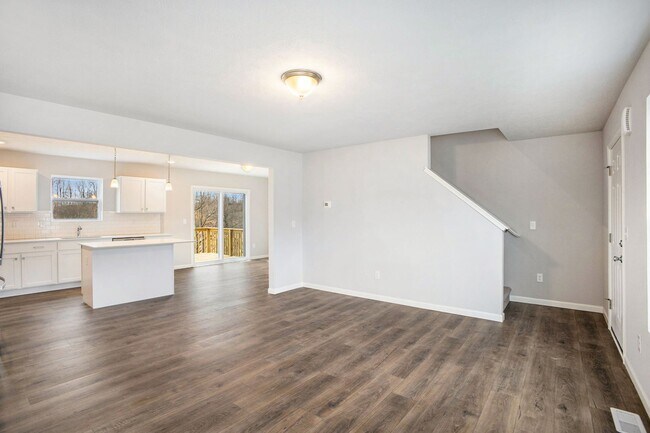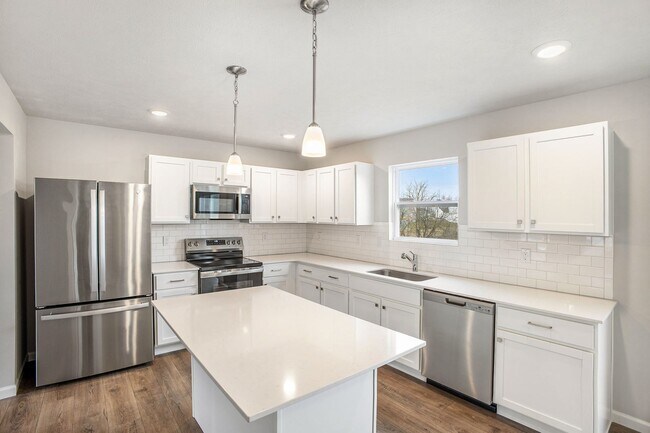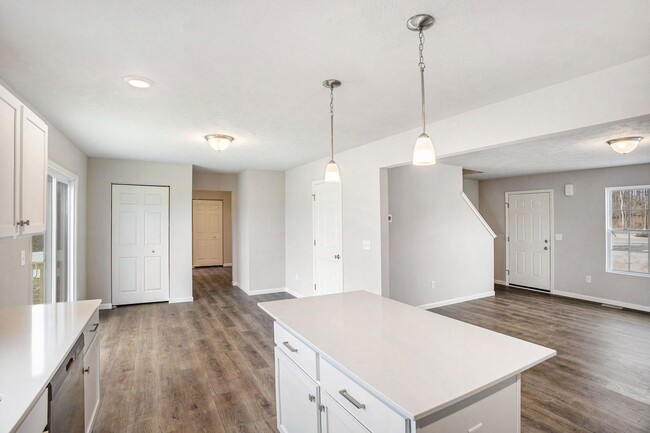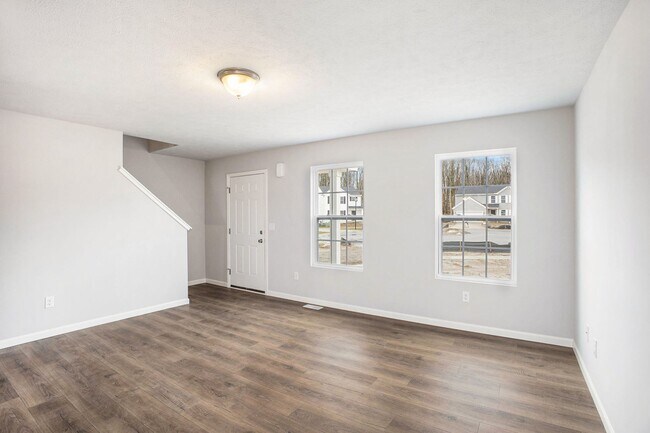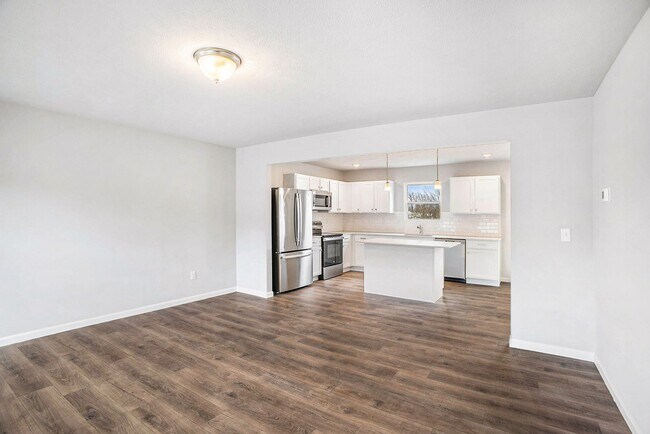924 Forest St Marshall, MI 49068
Highlights
- New Construction
- No HOA
- Walk-In Closet
- Mud Room
- Breakfast Area or Nook
- Green Certified Home
About This Home
New construction home in Briarwood Lane, located in Marshall school district. RESNET energy smart construction will save owner over $1000 yearly plus home has 10-year structural warranty! With over 2,200 sq ft of living space this floorplan is sure to please with its convenience & style! The main floor welcomes into the foyer, with a convenient powder bath tucked away, and past a den that serves as a multifunctional flex space to the large dining room, perfect for special occasions. The kitchen features white cabinets, a 48-inch prep island, quartz counters and tile backsplash. The kitchen has slider doors that lead out to a 10x10 deck. Finishing the main floor is a large great room. The second floor features a primary suite, equipped with a huge WIC and private full bath, 3 additional bedrooms, a full bath and 2nd floor laundry. Home is located on a daylight site, which includes three daylight windows in unfinished basement.
Home Details
Home Type
- Single Family
Lot Details
- Minimum 9,000 Sq Ft Lot
- Minimum 65 Ft Wide Lot
Parking
- 2 Car Garage
Home Design
- New Construction
Interior Spaces
- 2-Story Property
- Mud Room
- Breakfast Area or Nook
- Basement
Bedrooms and Bathrooms
- 4 Bedrooms
- Walk-In Closet
Eco-Friendly Details
- Green Certified Home
Community Details
- No Home Owners Association
Map
- Valley View
- 741 Montgomery St
- 610 Montgomery St
- 107 Hart St
- VL Partello Rd
- 103 Hart St
- 1025 Rebecca St Unit 15
- 1029 Rebecca St Unit 13
- 1049 Rebecca St Unit 3
- 420 S Mulberry St
- 605 Turquoise Trail
- 0 Homer Rd
- 216 Winston Dr
- 218 Winston Dr
- 18493 Homer Rd
- 0 N F Dr Unit 23021090
- 10505 18 1 2 Mile Rd
- 0000 Us Highway 27 N
- V/L Cedar Lake
- 15800 N Dr N
Ask me questions while you tour the home.

